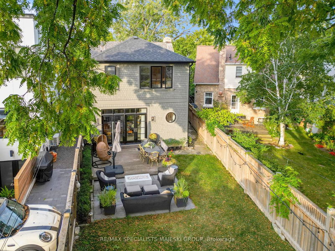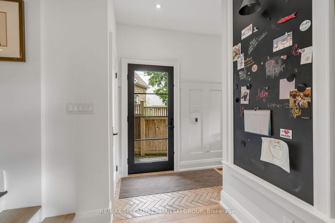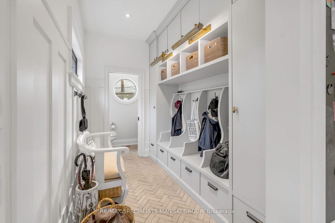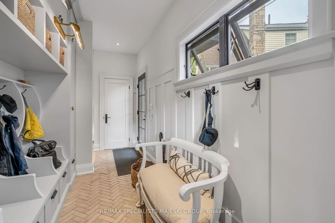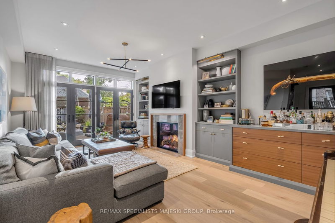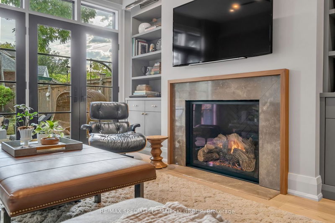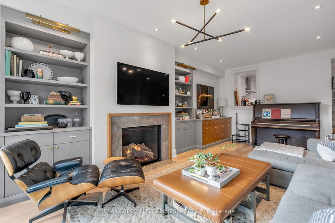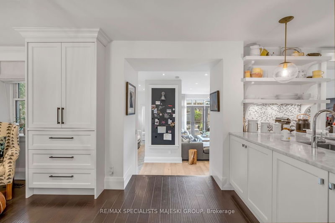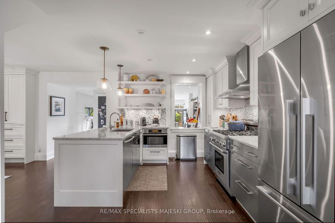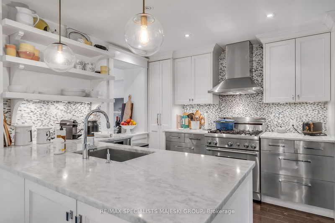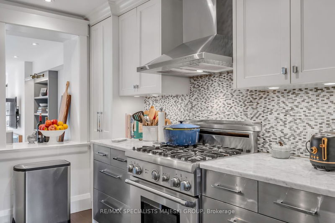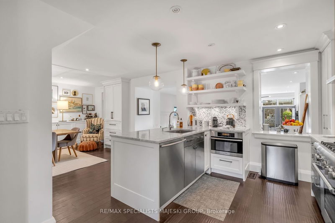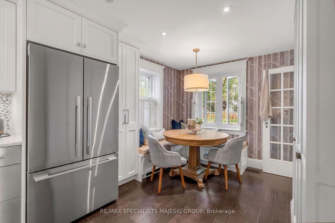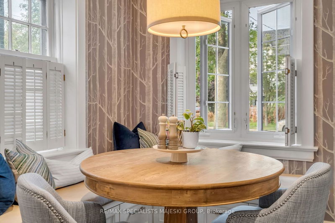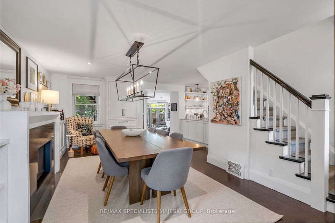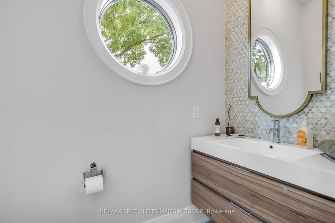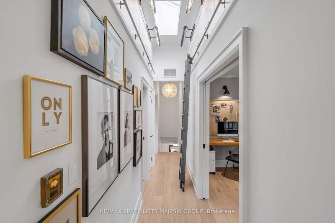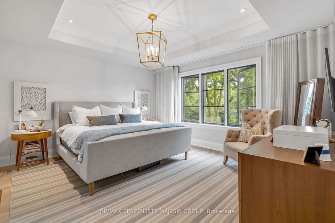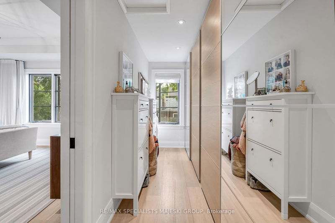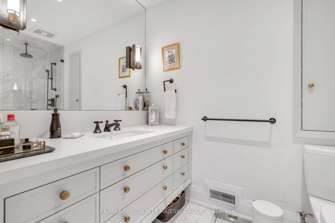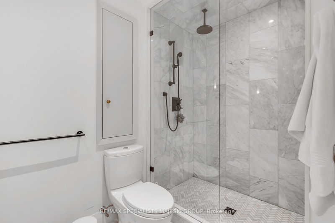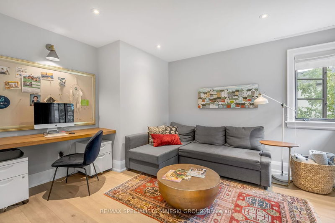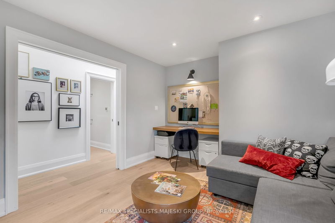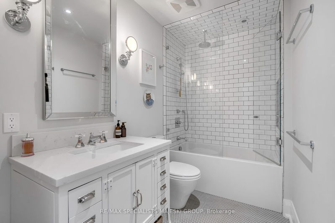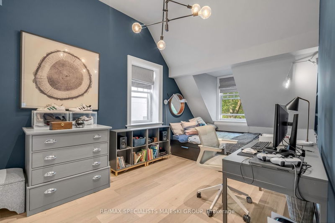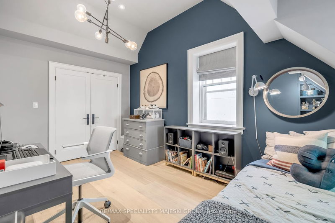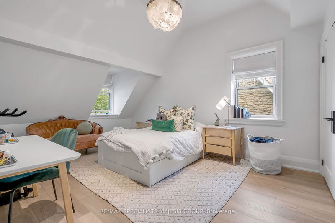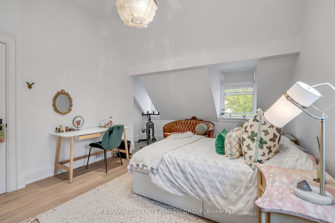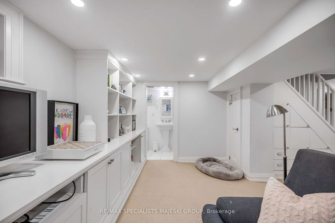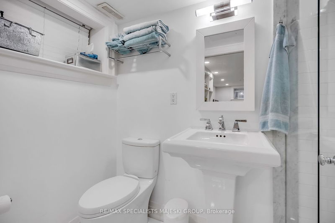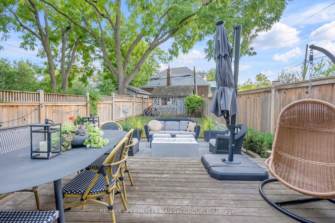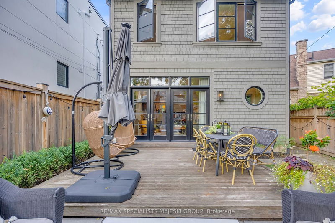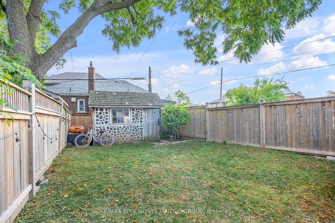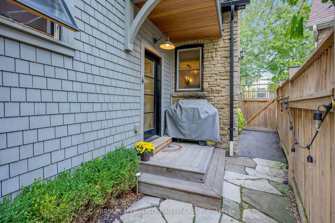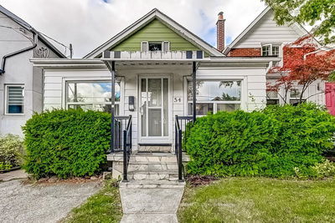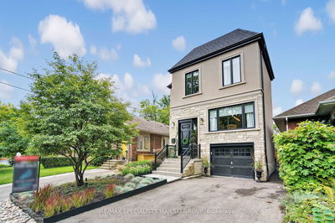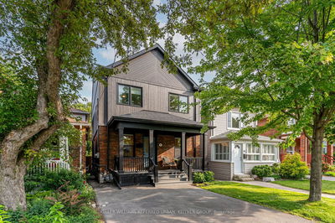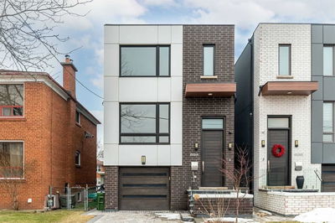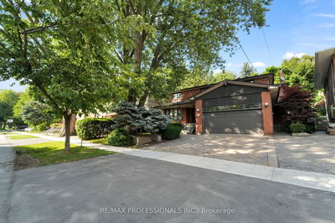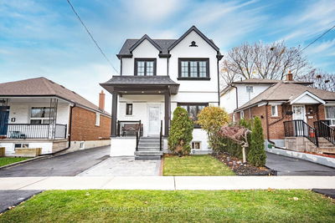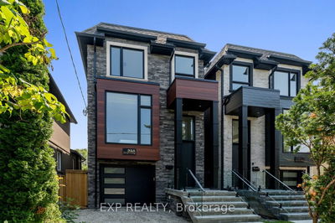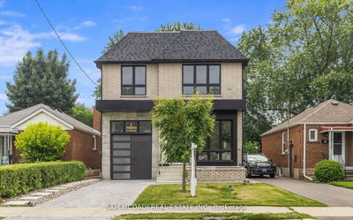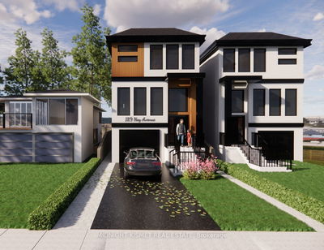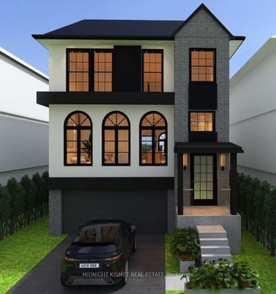Have you ever wondered what it's like inside of the stone cottage at at the top of Superior Avenue just across from the park? From the moment I saw the curved windows, covered porch, cedar roof and copper spouts, I was enamoured. When I realized there was a massive, modern, Cape Cod style addition that you couldn't see from the street, I felt weak in the knees. When I heard that this flawlessly detailed 4 + 1 bed, 4 bath abode is the work of a top Canadian Interior Designer, featured twice in Canadian House and Home, I fell over. You'll find nothing regular or average here, you'll only find substance, rich character and abundant utility. Transoms, corner windows, smooth natural stone elements, sunken living room, hidden storage, library ladders, heated herringbone brick floors in the side mudroom with endless built-ins, walkout to the raised deck, & walk-in to the principal closet and ensuite. Take in the yard that feels like a British garden...and take a breath. You might be home.
详情
- 上市时间: Monday, September 18, 2023
- 3D看房: View Virtual Tour for 96 Superior Avenue
- 城市: Toronto
- 社区: Mimico
- 交叉路口: Superior Ave & Cavell Ave
- 详细地址: 96 Superior Avenue, Toronto, M8V 2M9, Ontario, Canada
- 厨房: Heated Floor, Ceramic Floor, Large Window
- 客厅: Sunken Room, Gas Fireplace, B/I Bar
- 家庭房: 3 Pc Ensuite, Broadloom, B/I Bookcase
- 挂盘公司: Re/Max Specialists Majeski Group - Disclaimer: The information contained in this listing has not been verified by Re/Max Specialists Majeski Group and should be verified by the buyer.


