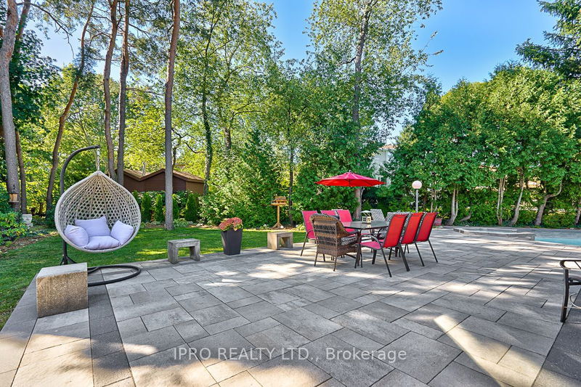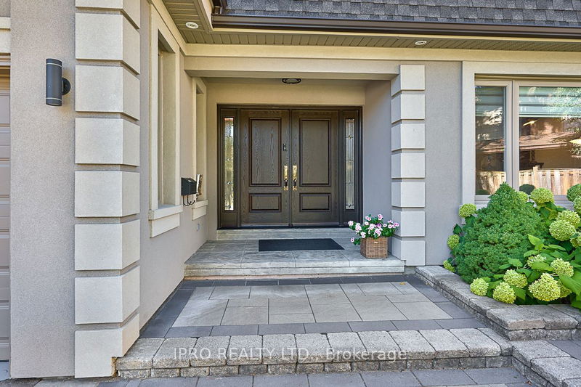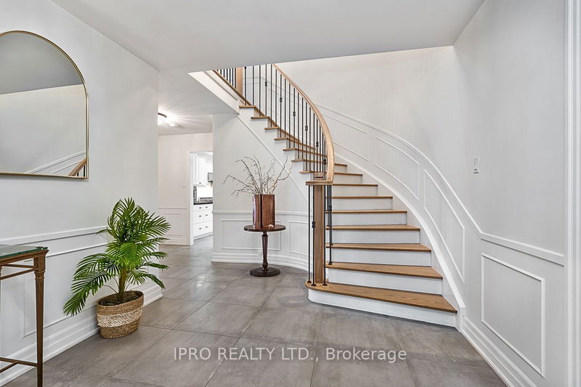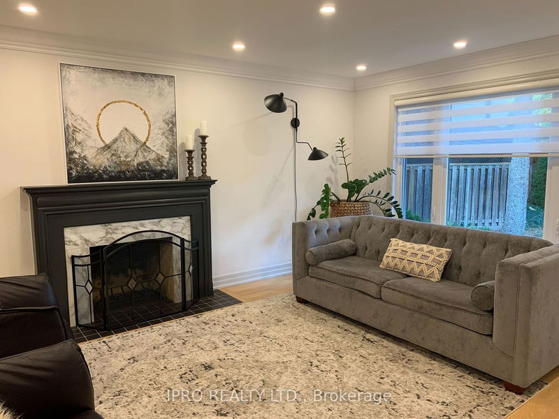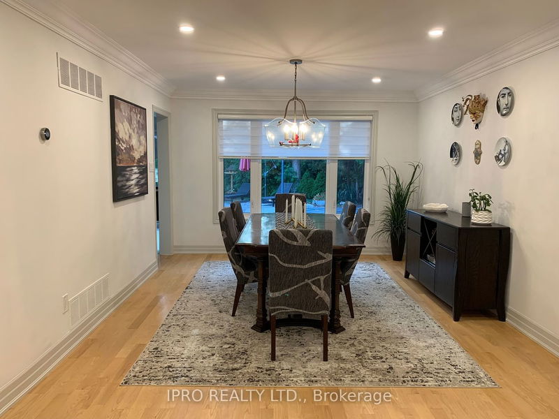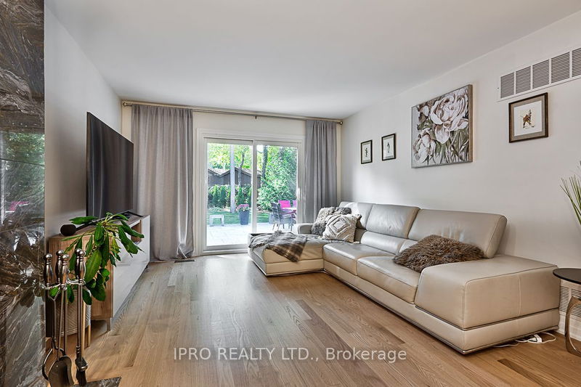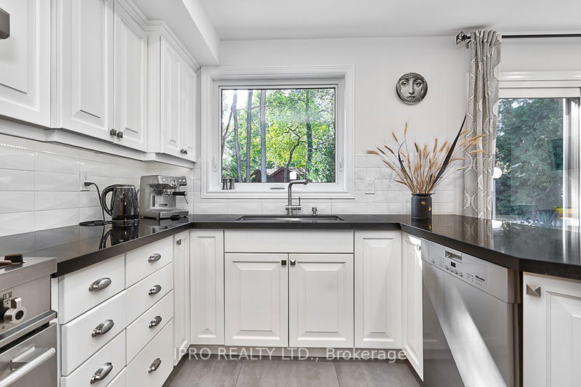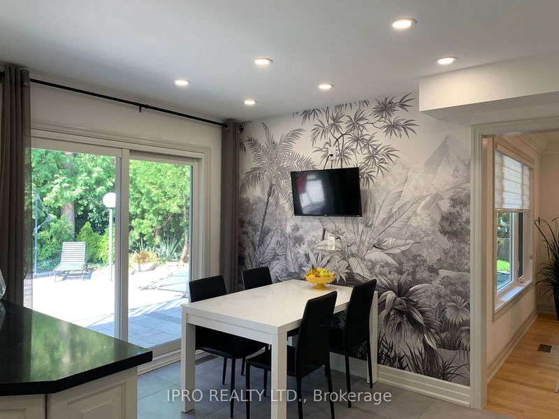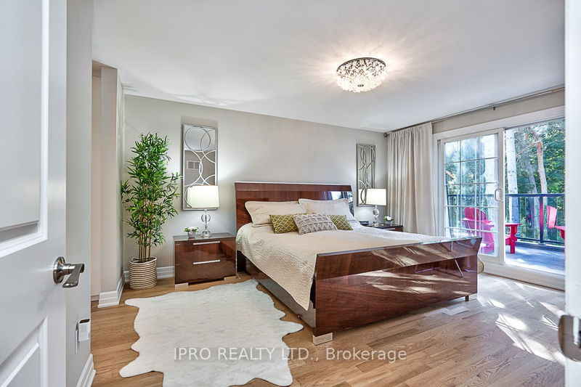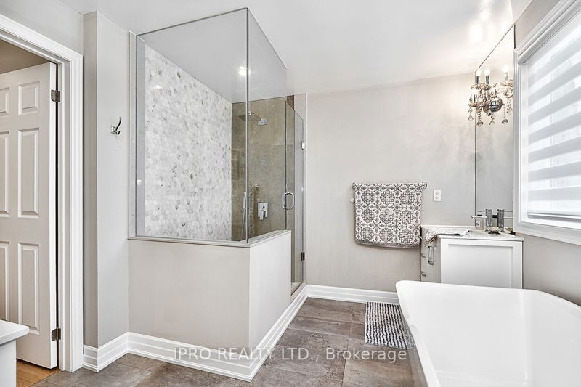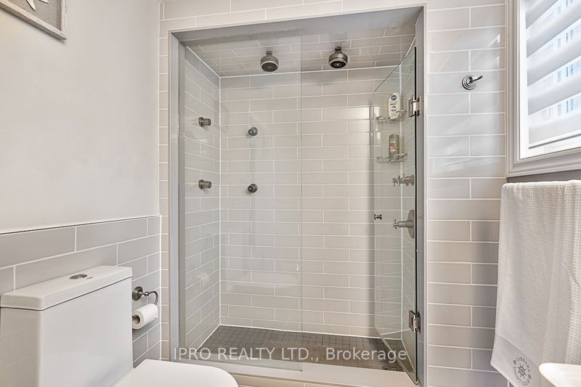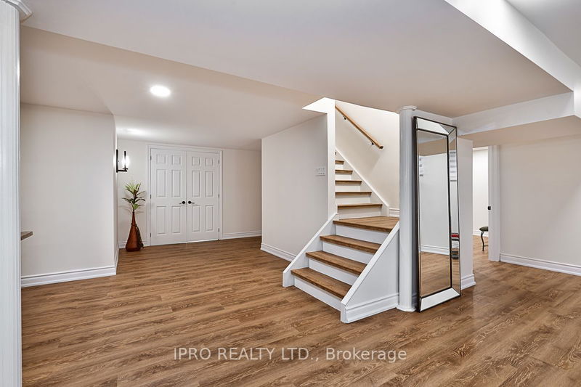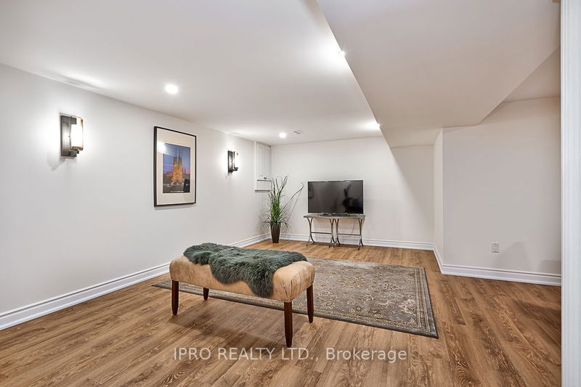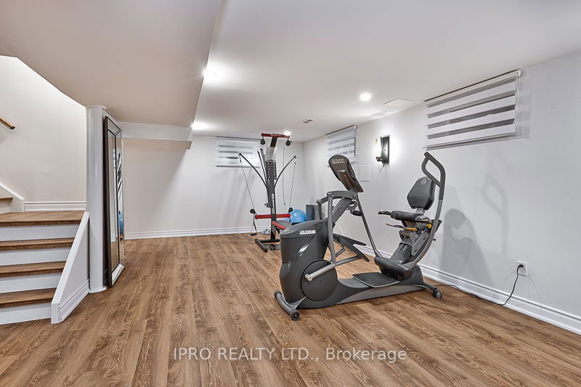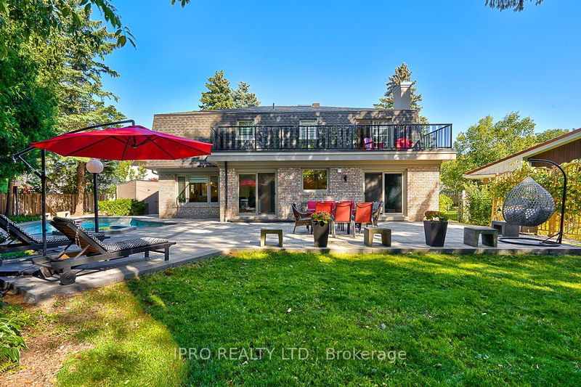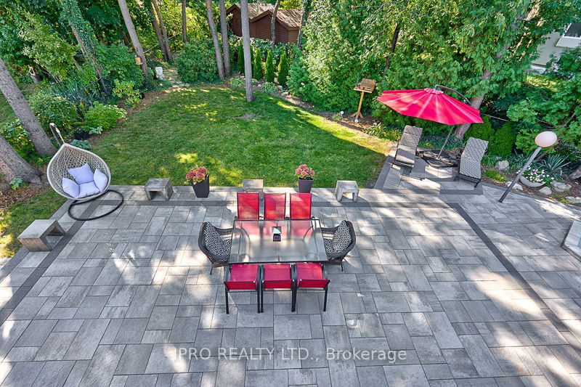Stunning Custom Renovated Property In Credit Valley Golf & Country Club Neighbourhood Overlooking Ravine! Nestled On A Quiet Mature Tree Lined Street This 4+1 Beds & 3.5 Baths House Offers Spacious Principle Rooms W/ Oversized Picture Windows That Bring Natural Light Throughout. The Bright and Airy Modern Kitchen Equipped With Sleek Cabinetry, Stainless Steel Appliances & Large Eat-In Breakfast Area. Enjoy Walk-Out Access To The Private Tree-Towering Backyard With Inground Concrete Pool With Integrated Hot Tub. Light Hardwood Floors Throughout The House. 2 Wood Burning Fireplaces. Laundry/Mud Room W/Access To Garage. Two Master Bedrooms Equipped With Modern Ensuites And Walk-In Closets. 4th Bedroom Currently Converted To Office. Recently Finished Basement W/Open Concept Family Room , Gym And Extra Bedroom. Backyard Oasis With Oversized Interlock 2-Tiered Stone Patio, Pool, Outdoor Shower, Irrigation System, Landscaping W/Ambiance Lighting And Large Garden Shed.
详情
- 上市时间: Tuesday, September 19, 2023
- 3D看房: View Virtual Tour for 1123 Talka Court
- 城市: Mississauga
- 社区: Erindale
- 交叉路口: Queensway / Old Carriage
- 详细地址: 1123 Talka Court, Mississauga, L5C 1B1, Ontario, Canada
- 客厅: Hardwood Floor, Crown Moulding, Fireplace
- 家庭房: Hardwood Floor, W/O To Patio, Fireplace
- 厨房: Modern Kitchen, Stainless Steel Appl, W/O To Patio
- 挂盘公司: Ipro Realty Ltd. - Disclaimer: The information contained in this listing has not been verified by Ipro Realty Ltd. and should be verified by the buyer.



