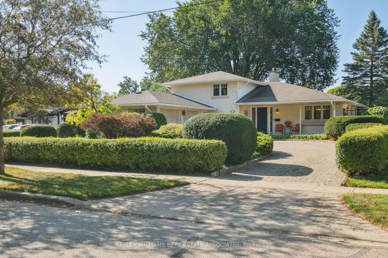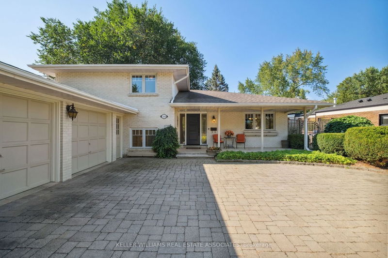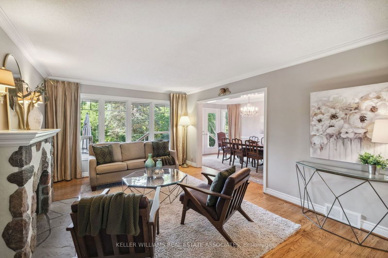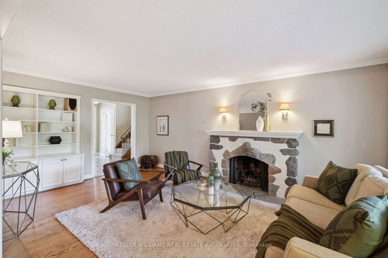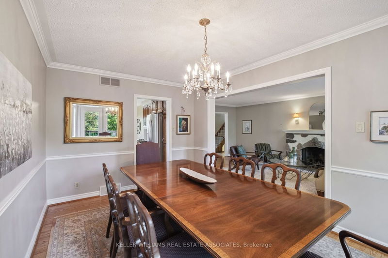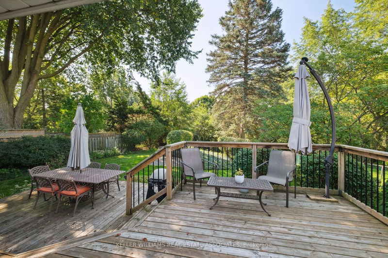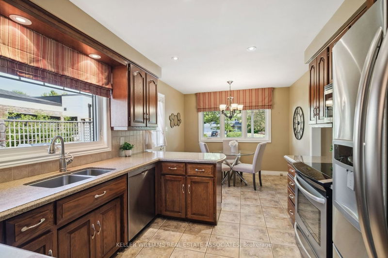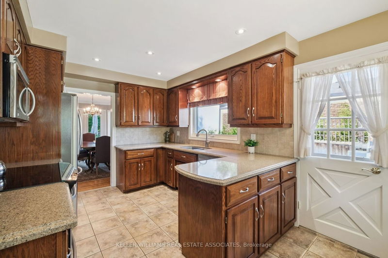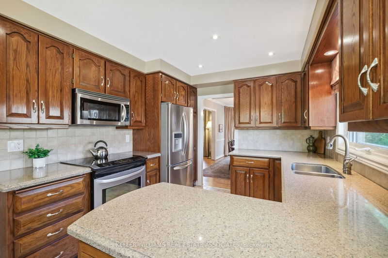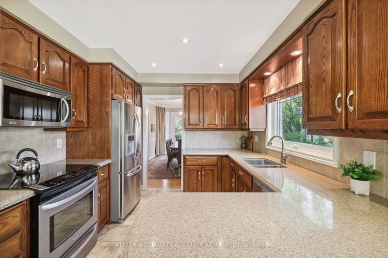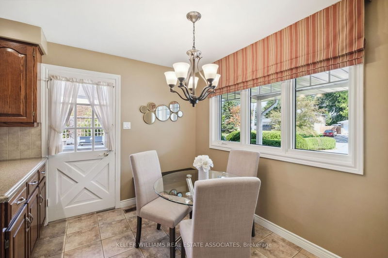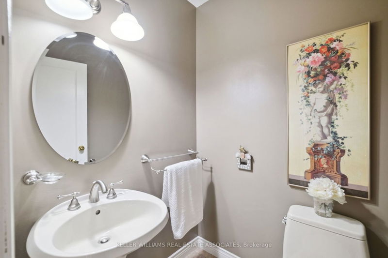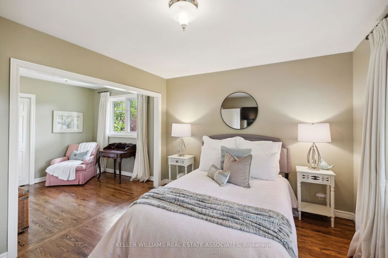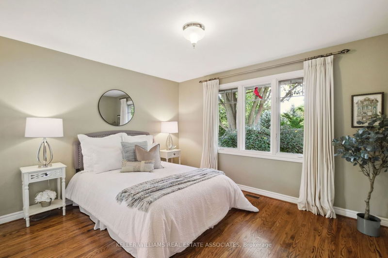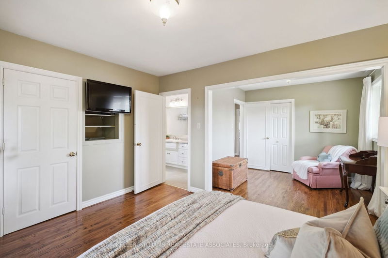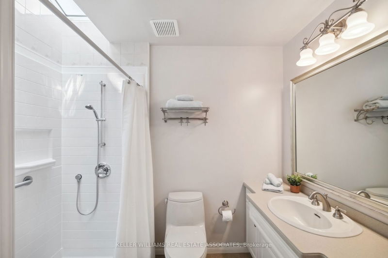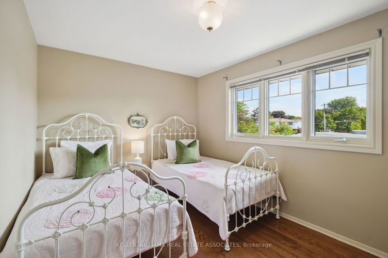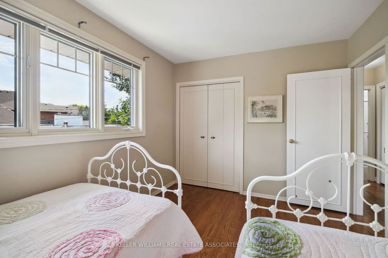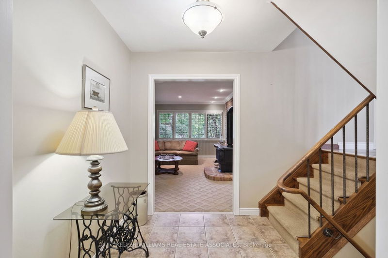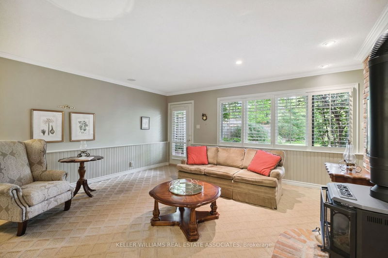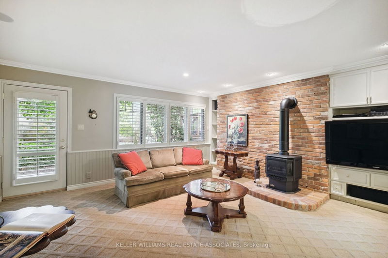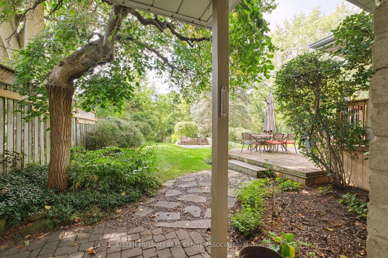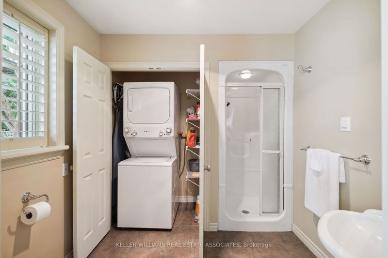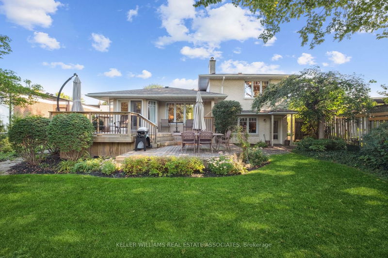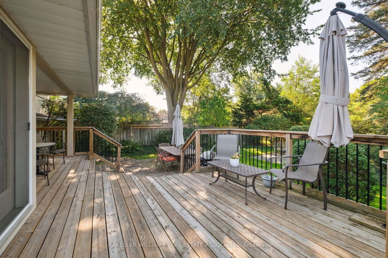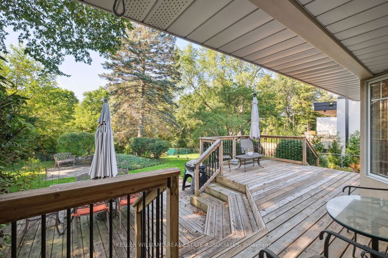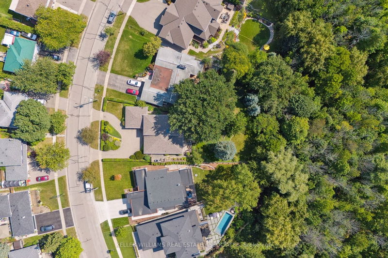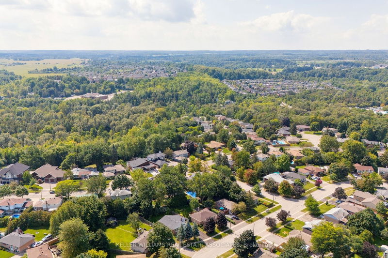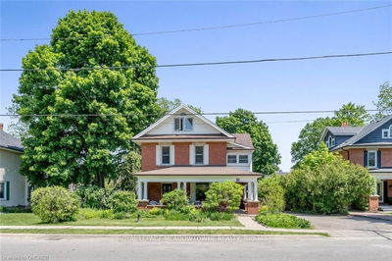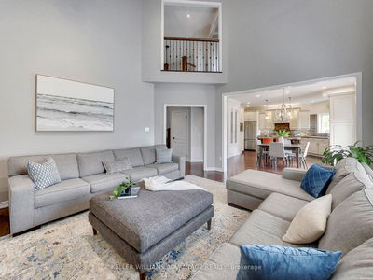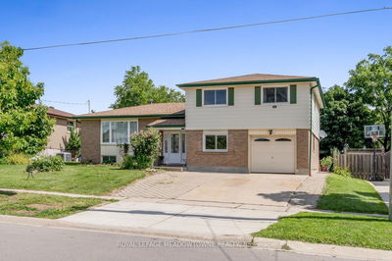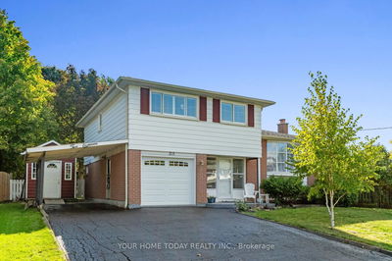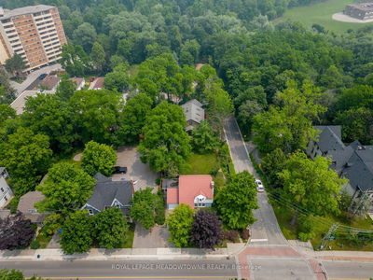A home you will never want to move from! Spacious 3 bedroom side split (prev. 4 bed) located on desirable ravine lot! Larger than usual living room and dining room area with hardwood, bright windows and fireplace. Updated kitchen featuring stainless steel appliances, tile flooring, a breakfast area and walk out to the side yard. Primary bedroom has hardwood, a walk-in closet, semi ensuite bath, separate shower with skylight, beautiful windows and overlooks the yard and ravine. Extended dressing room previously a 4th bedroom. Ground level has spacious family room with walkout to yard, built in shelving, office, bathroom, laundry and entrance from attached garage. Basement for utilities and storage.
详情
- 上市时间: Thursday, September 07, 2023
- 3D看房: View Virtual Tour for 134 Rexway Drive
- 城市: Halton Hills
- 社区: Georgetown
- 交叉路口: Allen Rd / Rexway Dr
- 详细地址: 134 Rexway Drive, Halton Hills, L7G 1R7, Ontario, Canada
- 客厅: Gas Fireplace, Hardwood Floor, O/Looks Backyard
- 厨房: Granite Counter, Stainless Steel Appl, Tile Floor
- 家庭房: California Shutters, Recessed Lights, W/O To Yard
- 挂盘公司: Keller Williams Real Estate Associates - Disclaimer: The information contained in this listing has not been verified by Keller Williams Real Estate Associates and should be verified by the buyer.

