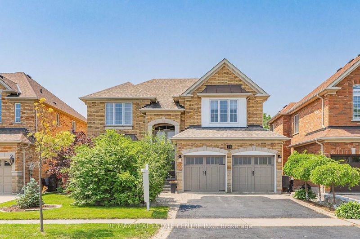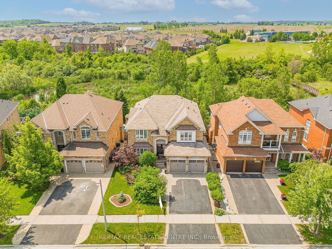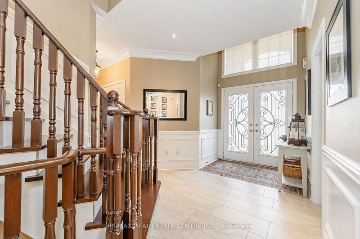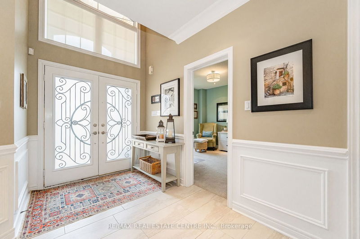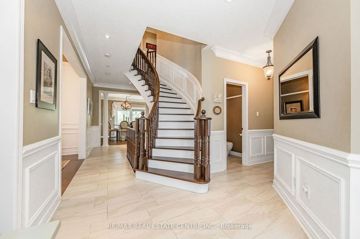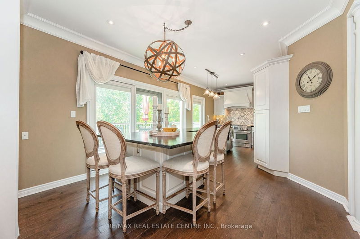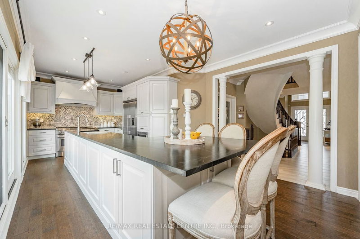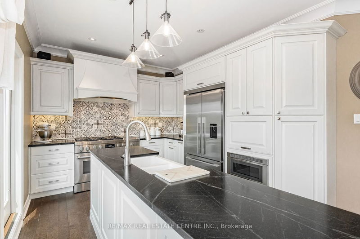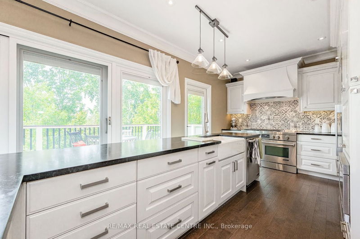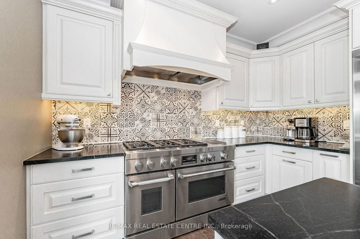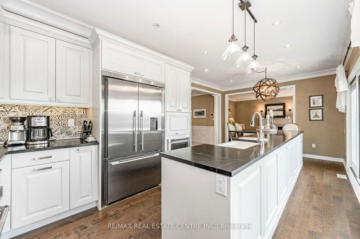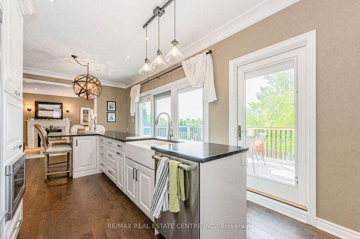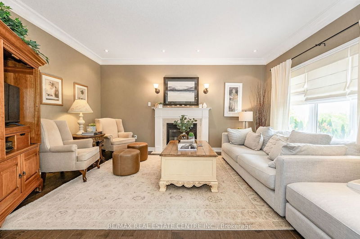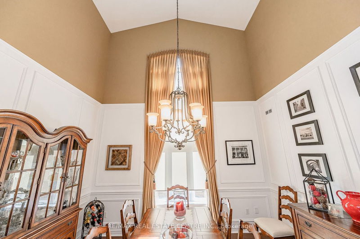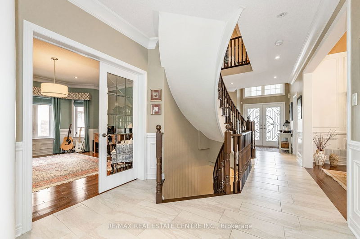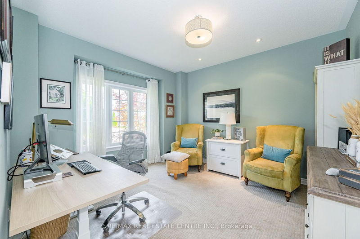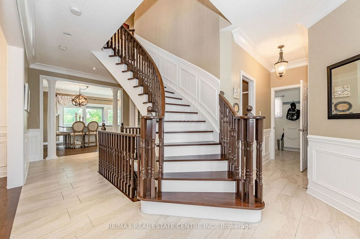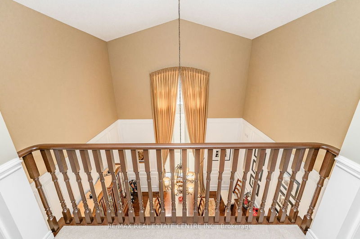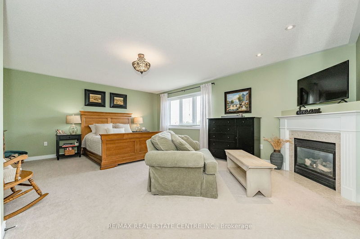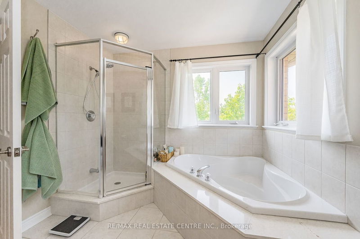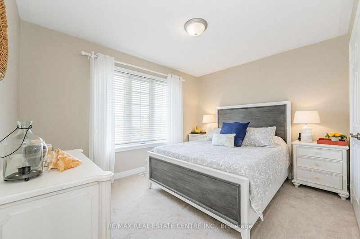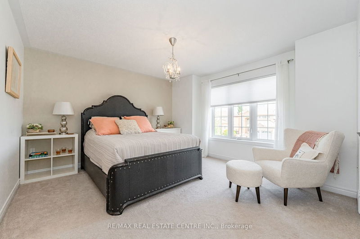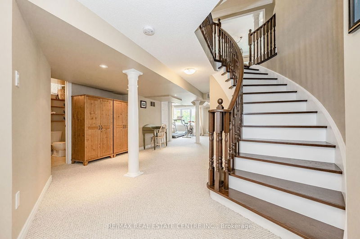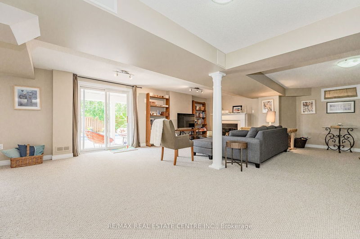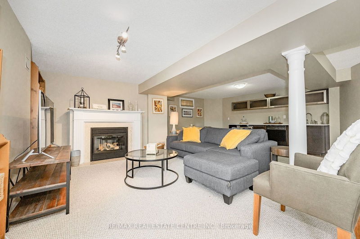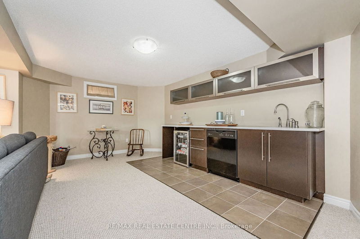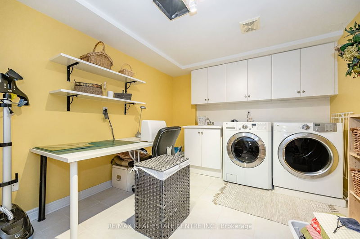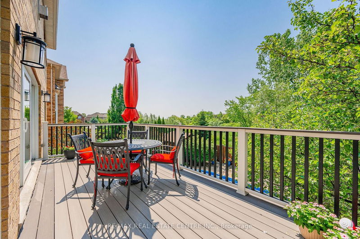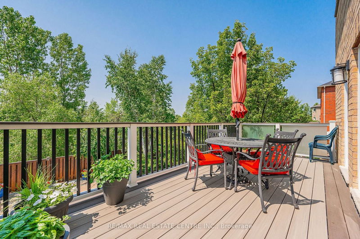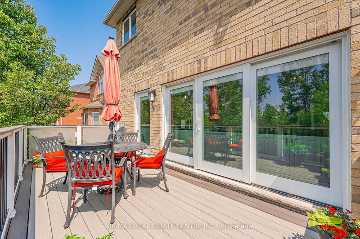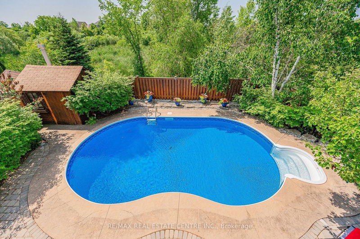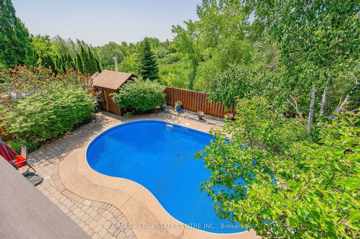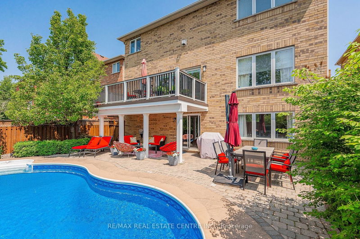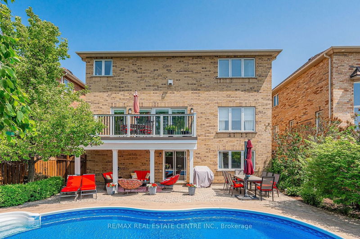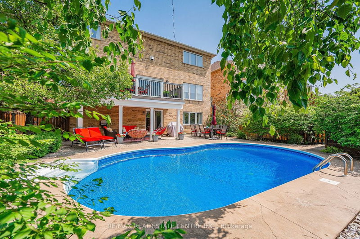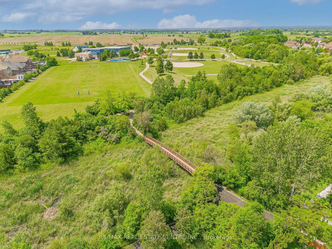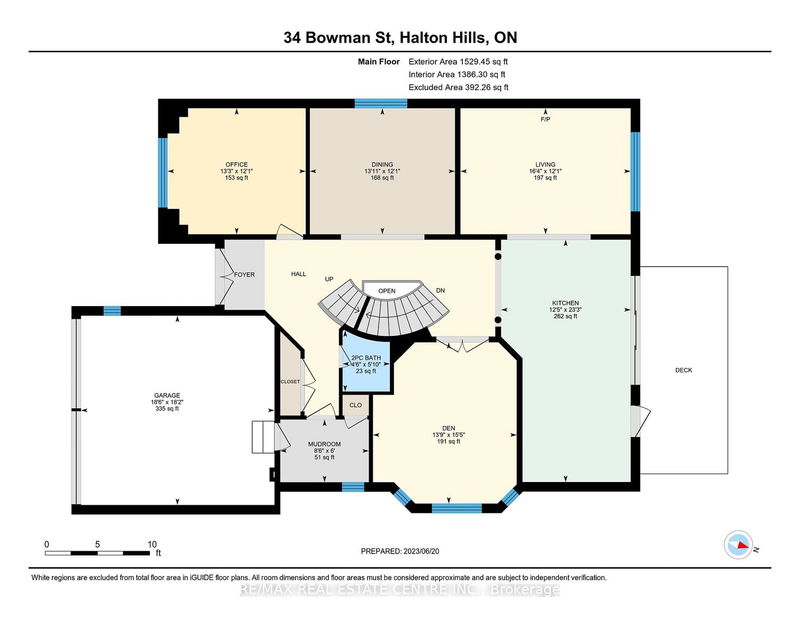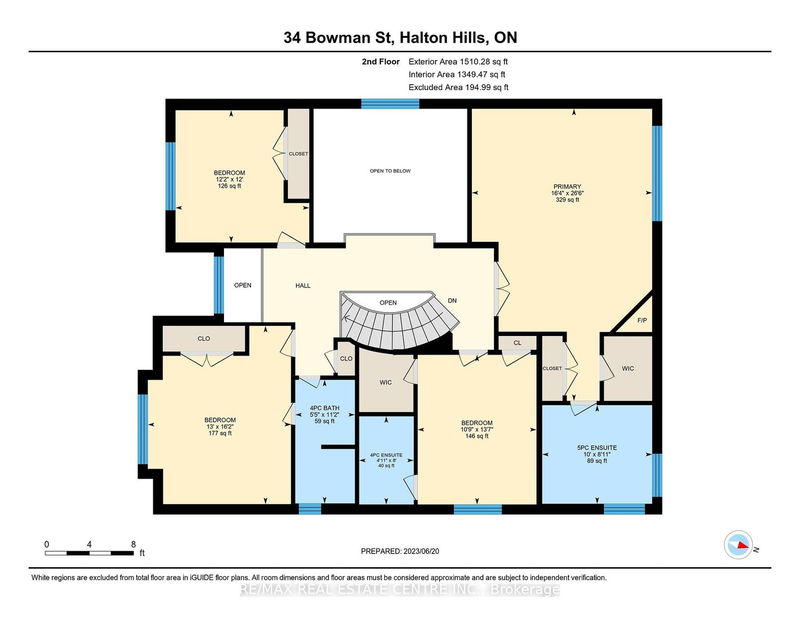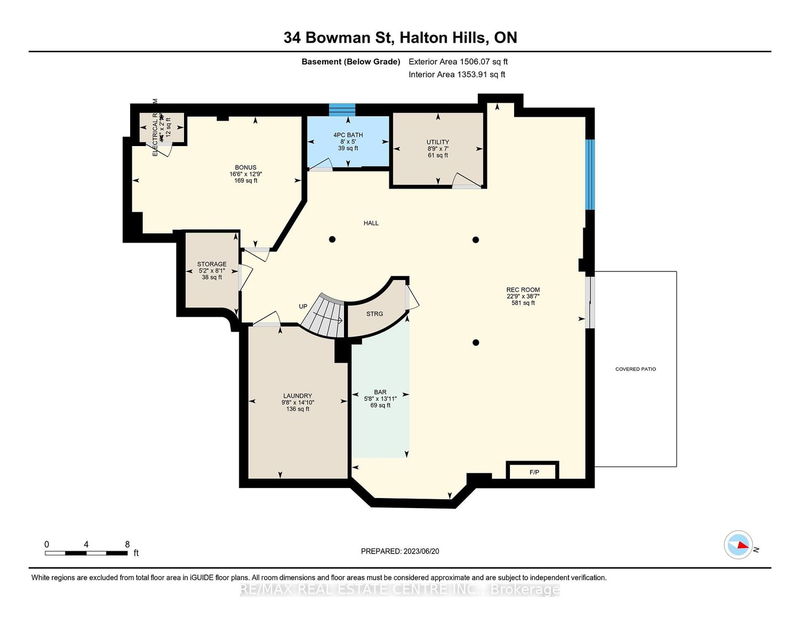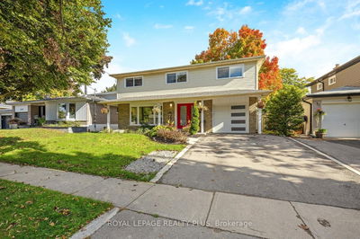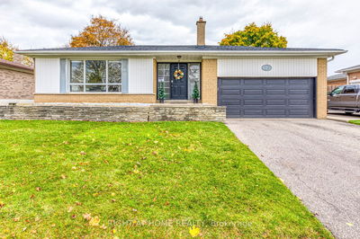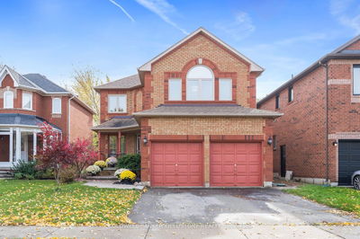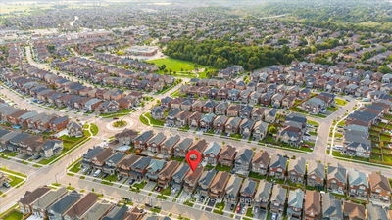GREENBELT LOT WITH OASIS STYLE BACKYARD AND INGROUND POOL! This one owner executive family home will definitely check off those must haves you have been waiting for. This quality built home features 9 foot ceilings or higher throughout the main floor. Spacious Updated stunning kitchen with a large centre island with all high end appliances. Main floor family room with gas fireplace. Stunning 2 story dinning room, Main floor office and Living room. For the busy family the second floor features 4 great bedrooms and 3 full bathrooms. (2 ensuites) The Primary bedroom is massive and features a gas fireplace and luxurious private ensuite. The professionally finished walkout basement features a large rec room with a bar area and an additional full bathroom. Completing this home is the incredible backyard complete with beautiful landscaping and of course the stunning pool all backing onto to greenspace. This home is sure to impress!
详情
- 上市时间: Tuesday, June 20, 2023
- 3D看房: View Virtual Tour for 34 Bowman Street
- 城市: Halton Hills
- 社区: Georgetown
- 详细地址: 34 Bowman Street, Halton Hills, L7G 6G7, Ontario, Canada
- 客厅: Main
- 厨房: Main
- 挂盘公司: Re/Max Real Estate Centre Inc. - Disclaimer: The information contained in this listing has not been verified by Re/Max Real Estate Centre Inc. and should be verified by the buyer.

