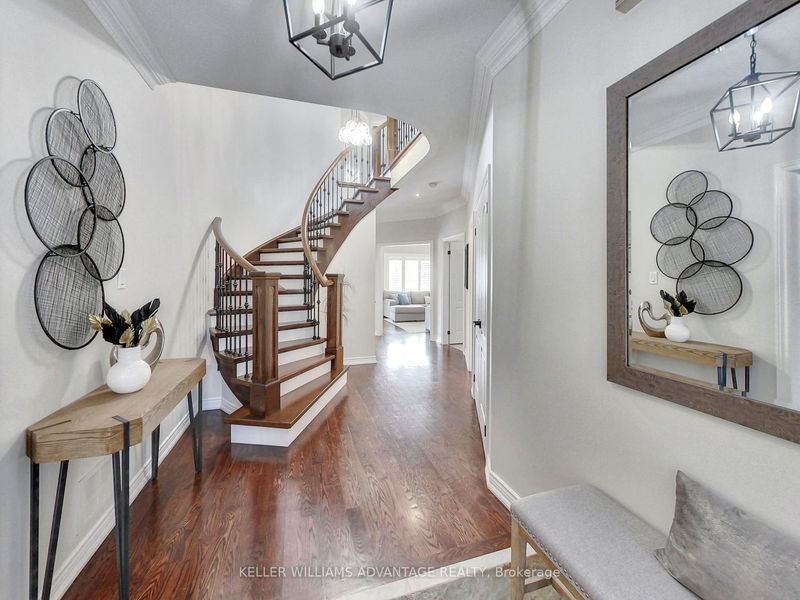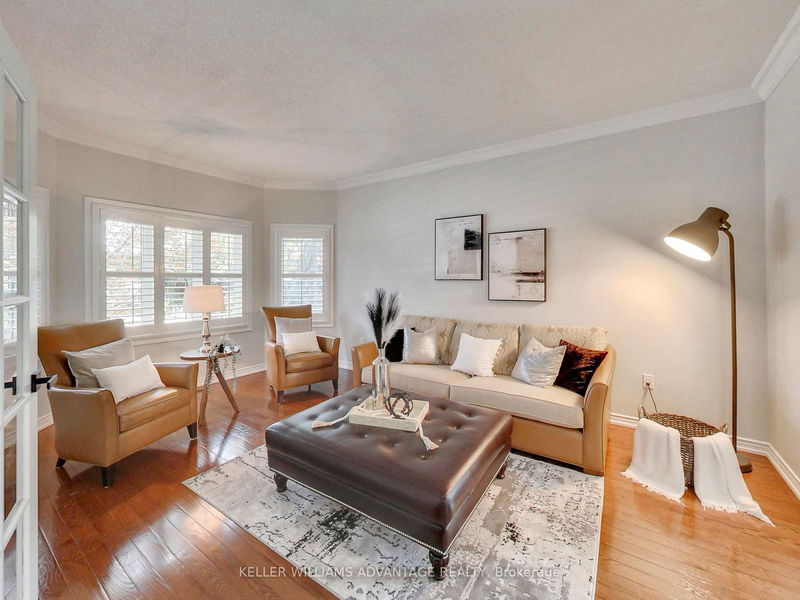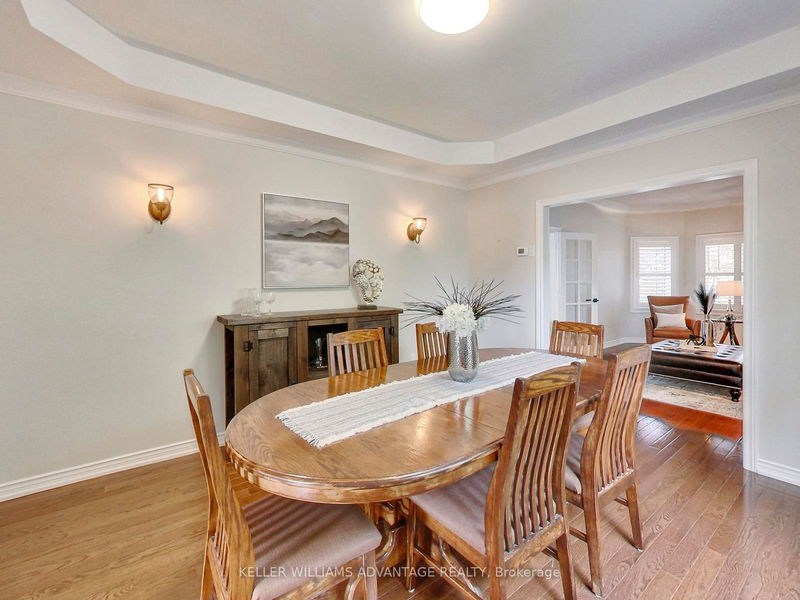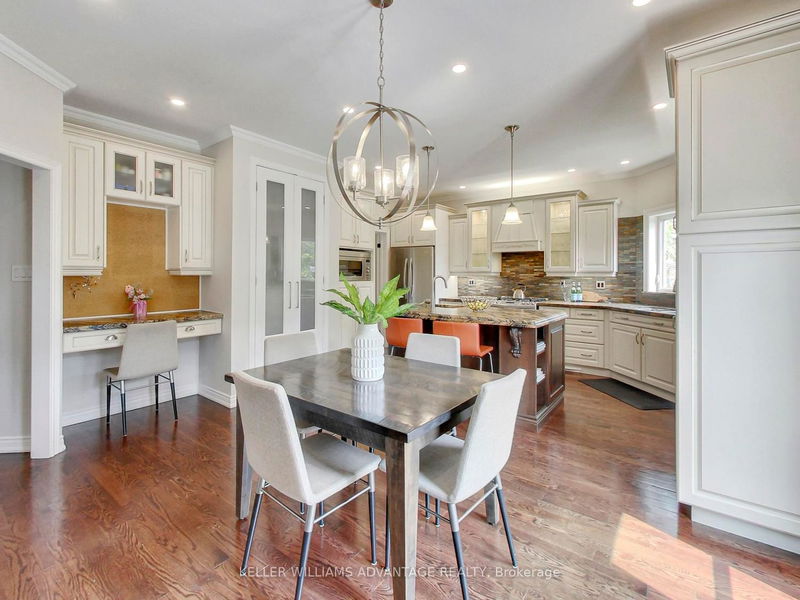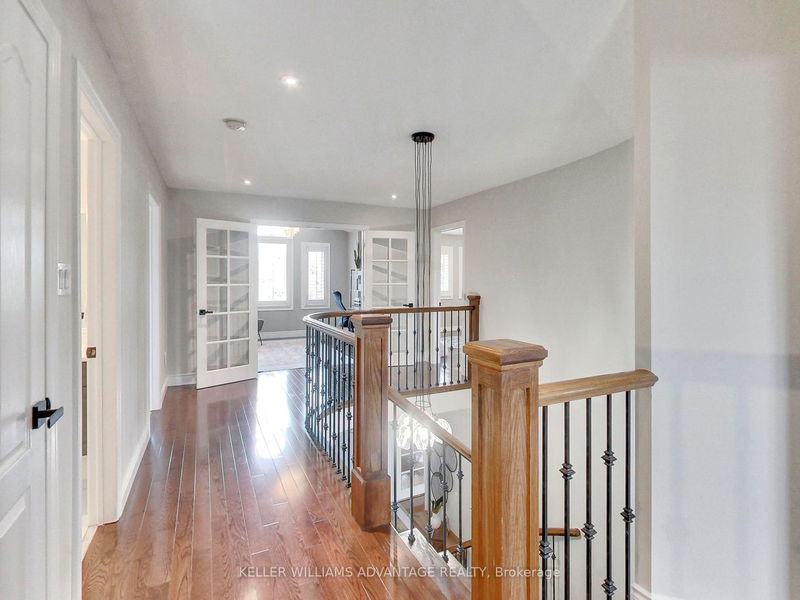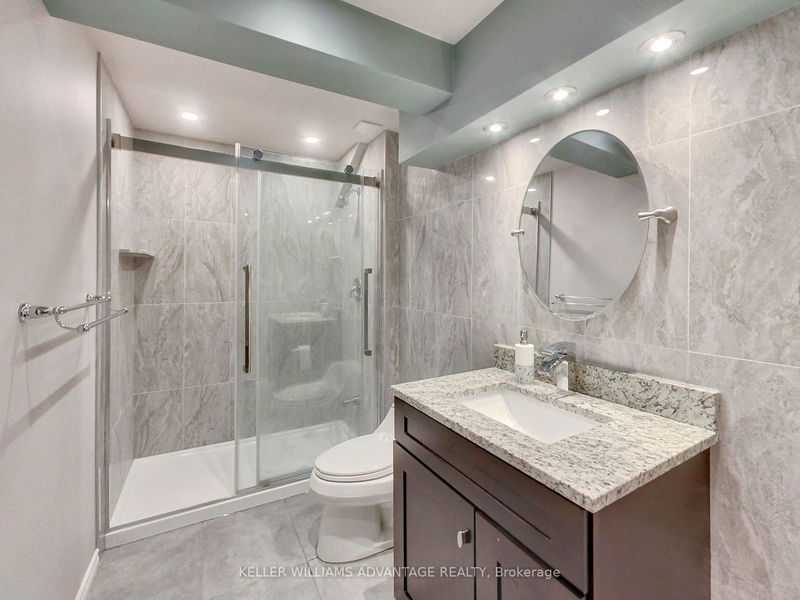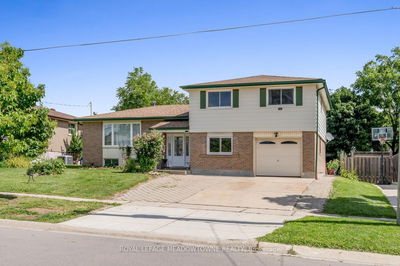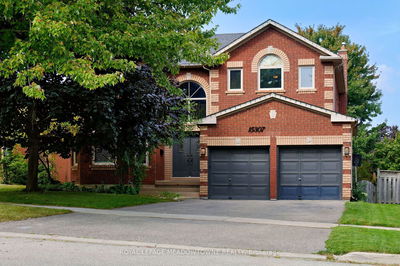If you're looking for a gorgeous, huge (over 3,000 sf!) family home, then congratulations, you found it! The ground floor features a living room, powder room, laundry, direct access to the garage, formal dining room, chef's kitchen with stainless steel appliances, gas stove, pantry and breakfast area and a family room with a cathedral ceiling and fireplace. Head upstairs on the curved stair case and you'll find four bedrooms, including a primary bedroom with walk-in closet and ensuite bathroom with a separate glass shower. A semi-ensuite bathroom off one of the bedrooms is perfect for guests or kids. The finished basement has 1,500 of additional sf and features a full washroom as well as two additional bedrooms, a recreation room, plus storage and a cedar closet! Outside, you'll find the double car garage and four driveway parking spots out front and the rear of the home is a garden retreat, with flagstones, gardens and landscaping and an additional side patio with pergola.
详情
- 上市时间: Wednesday, September 06, 2023
- 3D看房: View Virtual Tour for 34 Hamilton Crescent
- 城市: Halton Hills
- 社区: Georgetown
- 交叉路口: Mountainview Rd S & 10 Side Rd
- 详细地址: 34 Hamilton Crescent, Halton Hills, L7G 5R8, Ontario, Canada
- 客厅: Hardwood Floor, Bow Window, Walk Through
- 厨房: Double Sink, Crown Moulding, Stainless Steel Appl
- 家庭房: Fireplace, California Shutters, Cathedral Ceiling
- 挂盘公司: Keller Williams Advantage Realty - Disclaimer: The information contained in this listing has not been verified by Keller Williams Advantage Realty and should be verified by the buyer.




