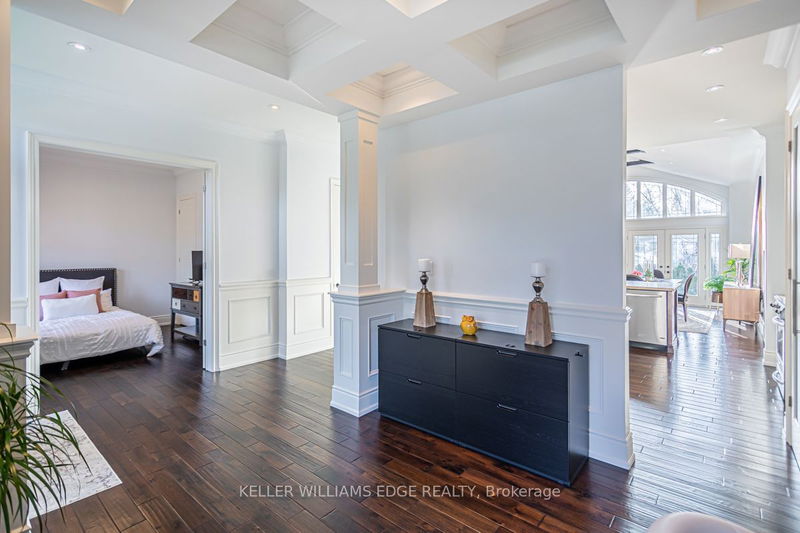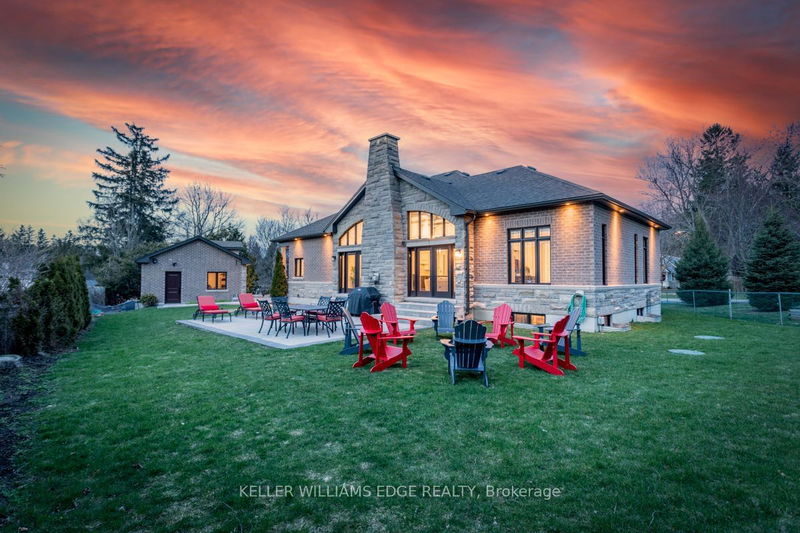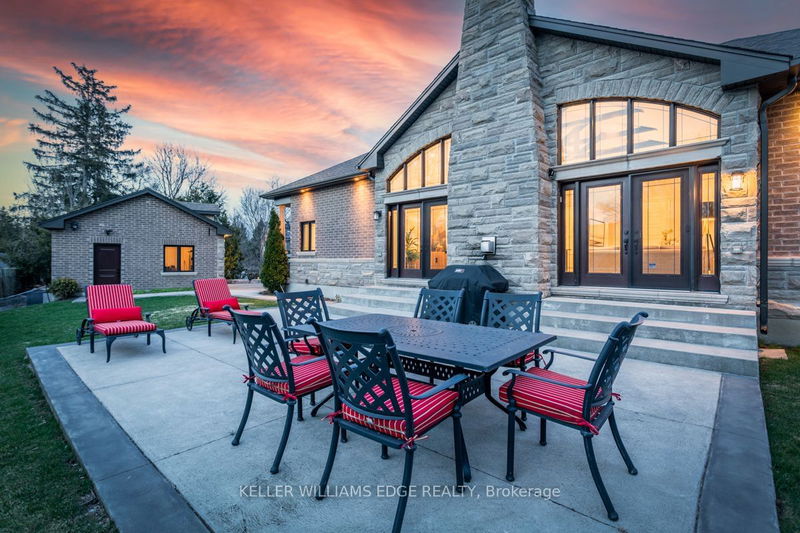This beautifully custom built craft man style bungalow offers over 2700 sq ft of livable space. Located in the sought after area of Glen Williams and close proximity to local restaurants, shops and recreational facilities. The 10 foot high soaring ceilings throughout the main floor and the impressive vaulted cathedral ceiling accented with barn beams spanning 14 feet high in the family room and dining area. There are 4 bedrooms on the main floor with 3 bathrooms and an additional in-law suite in the basement with a spacious bath. The designer finishes in this home such as the crown moulding, two storey stone fireplace, built-in entertainment unit and hardwood flooring throughout. The professionally landscaped grounds with armour stone aligning the extensive long driveway fits at least 12 vehicles and the separate oversized double car garage and the manicured gardens in the front of the house with great curb appeal and in the back of the home great for outdoor entertaining.
详情
- 上市时间: Thursday, June 22, 2023
- 城市: Halton Hills
- 社区: Georgetown
- 交叉路口: Mountainview Road N
- 详细地址: 11 Karen Drive, Halton Hills, L7G 2V1, Ontario, Canada
- 厨房: Main
- 家庭房: Main
- 挂盘公司: Keller Williams Edge Realty - Disclaimer: The information contained in this listing has not been verified by Keller Williams Edge Realty and should be verified by the buyer.
























































