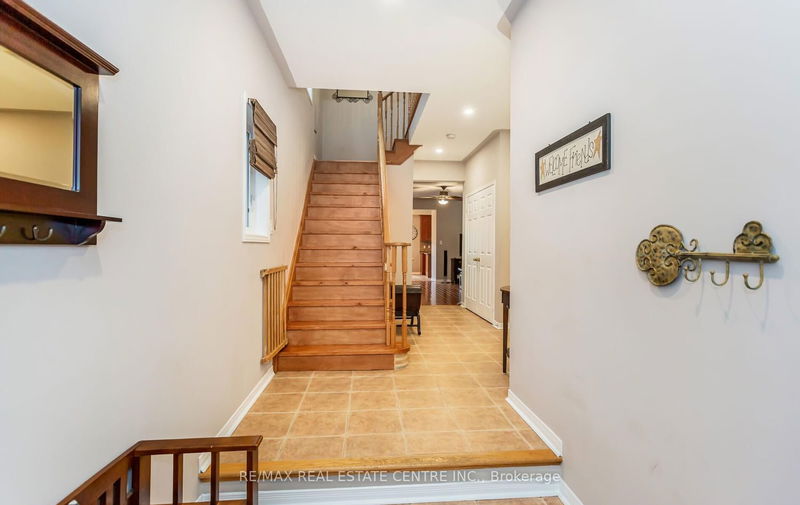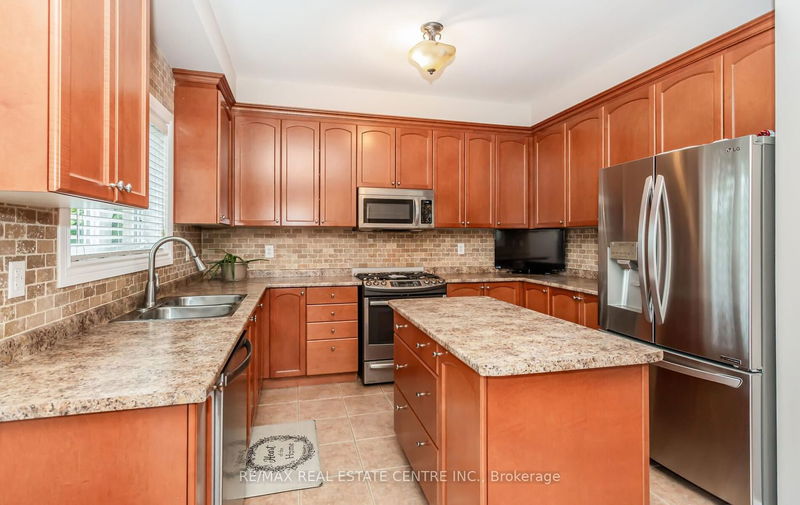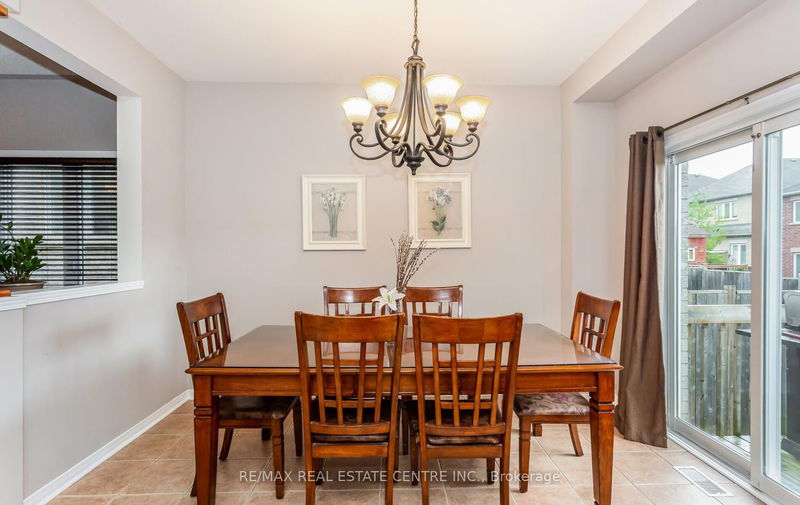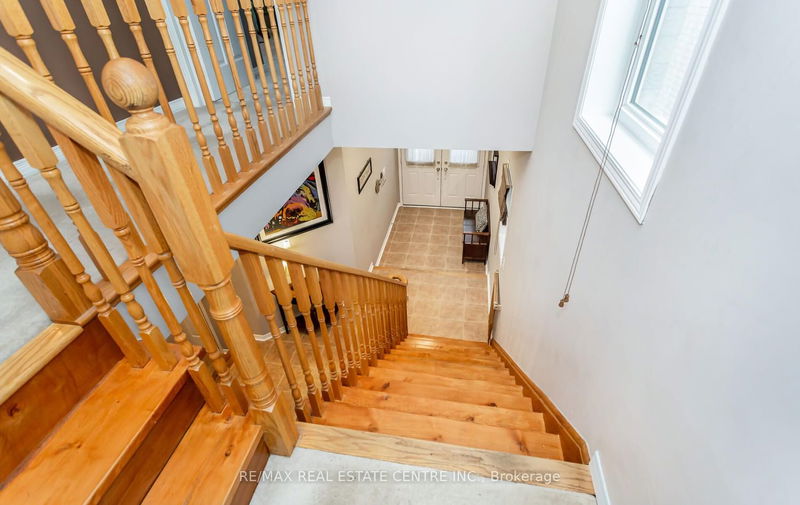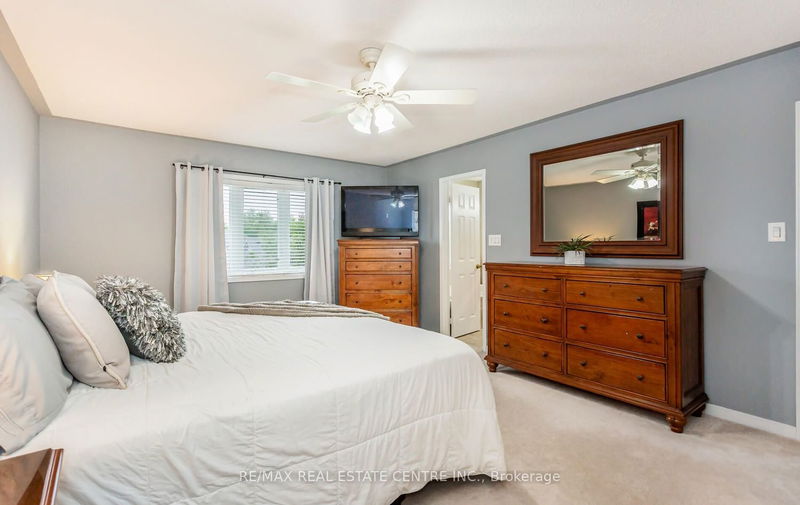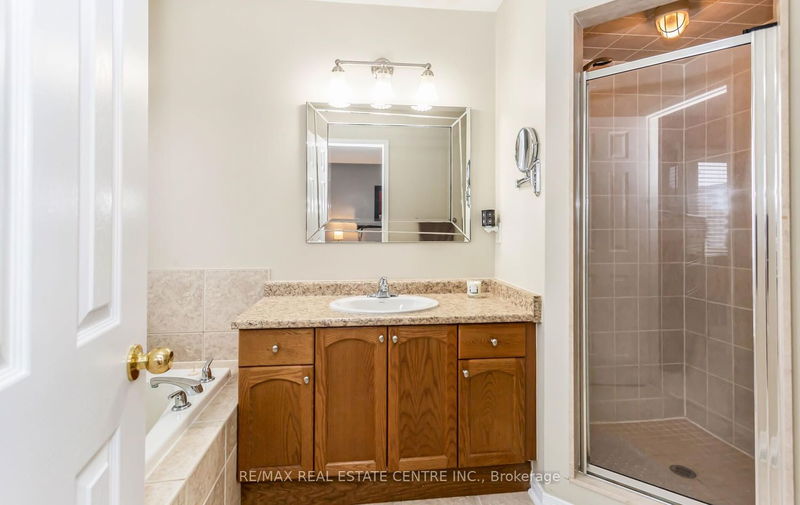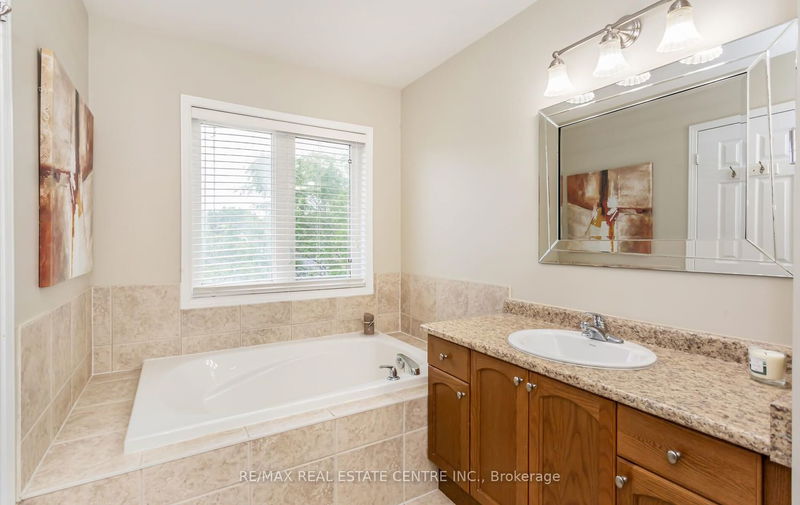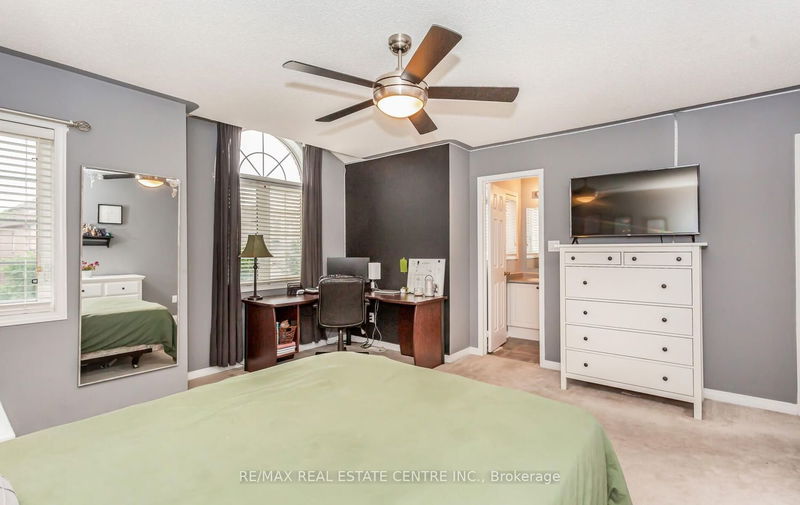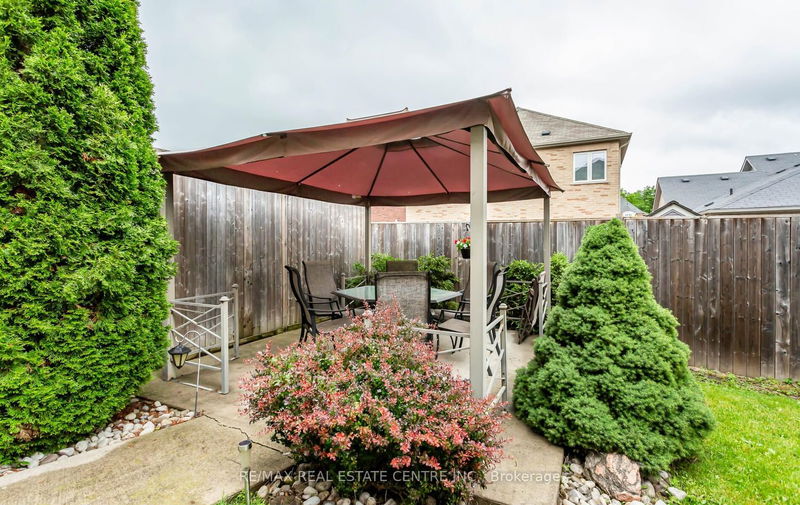Big & beautiful brick home in desirable Georgetown South! Remington built, Mississippi model - 2340 sq ft. plus professionally finished basement with separate entrance. 9-foot ceilings on the main level. Great layout with a huge open concept great room. Large chef's kitchen with move-able centre island, gas stove, newer stainless-steel appliances, ceramic backsplash. Lots & lots of kitchen storage. Main level laundry. Two primary bedrooms on 2nd floor - both with ensuite bathrooms. Oval soaker tub & walk-in shower. 3 bathrooms total on the 2nd floor. Basement has many possibilities, currently has a bathroom, wet bar, large recreation room, office area, cold room and unfinished storage room which could be converted to a bedroom. Just move in and enjoy! Walk-out entry to a large high garage which features a natural gas heater, ventilation fan, garage door opener, work bench, mezzanine.
详情
- 上市时间: Monday, June 26, 2023
- 3D看房: View Virtual Tour for 118 Meadowlark Drive
- 城市: Halton Hills
- 社区: Georgetown
- Major Intersection: Miller/Eighth
- 详细地址: 118 Meadowlark Drive, Halton Hills, L7G 0C5, Ontario, Canada
- 厨房: Eat-In Kitchen, Centre Island, Backsplash
- 挂盘公司: Re/Max Real Estate Centre Inc. - Disclaimer: The information contained in this listing has not been verified by Re/Max Real Estate Centre Inc. and should be verified by the buyer.






