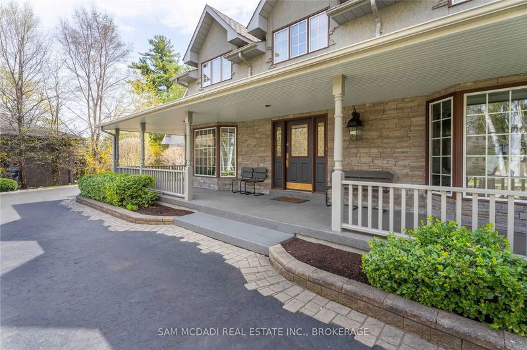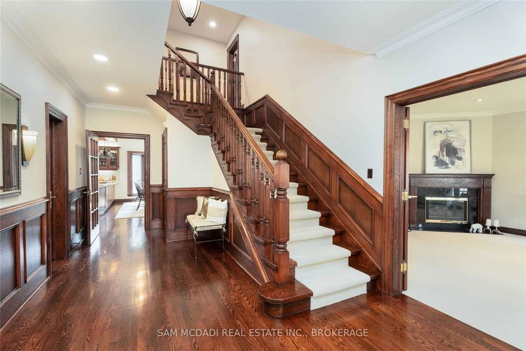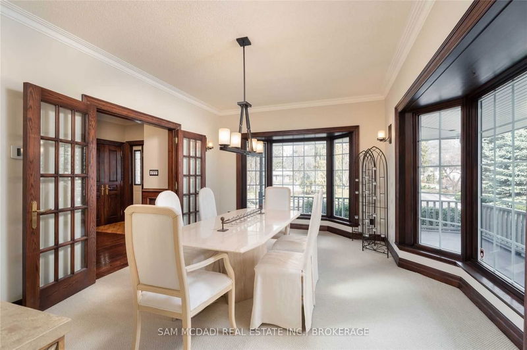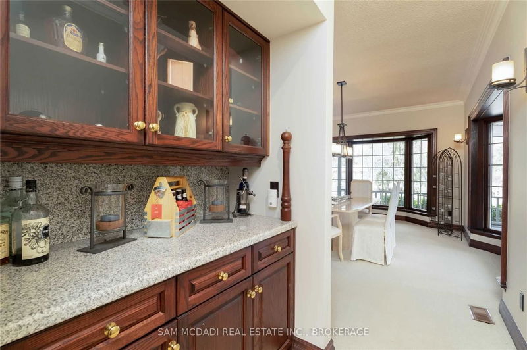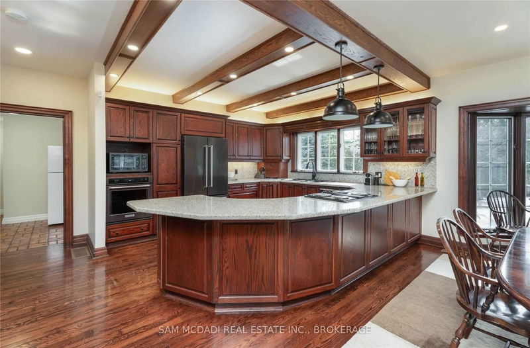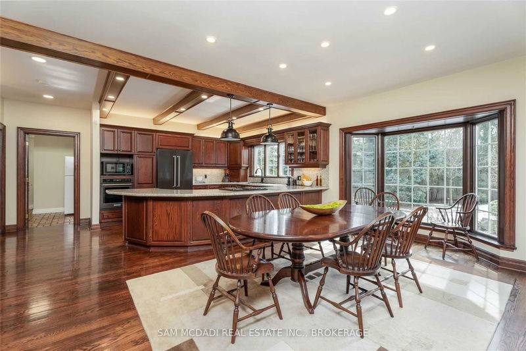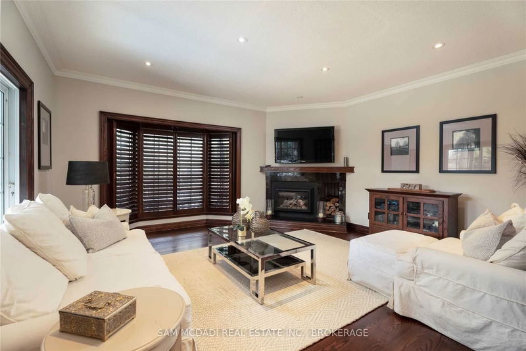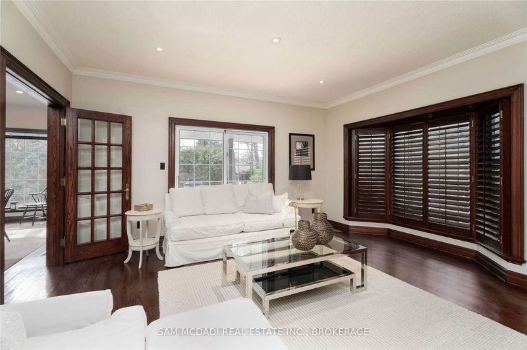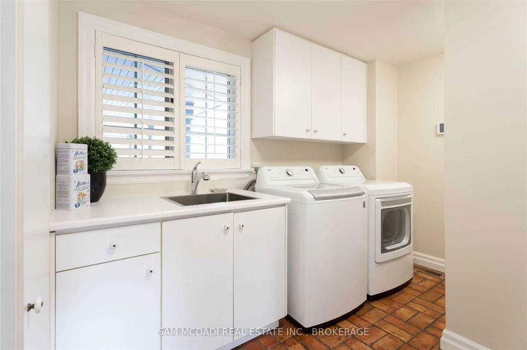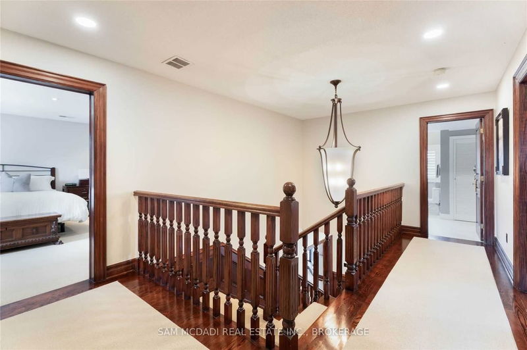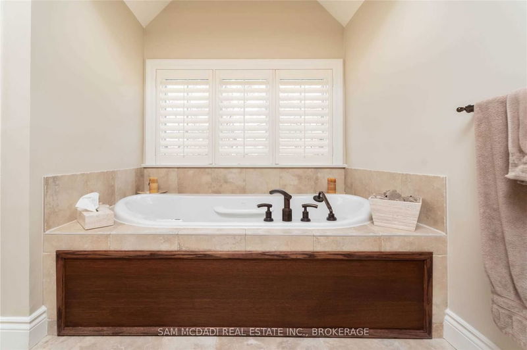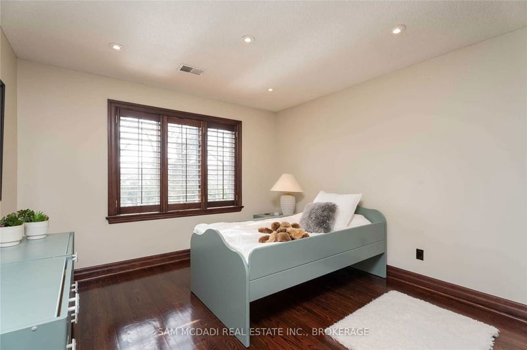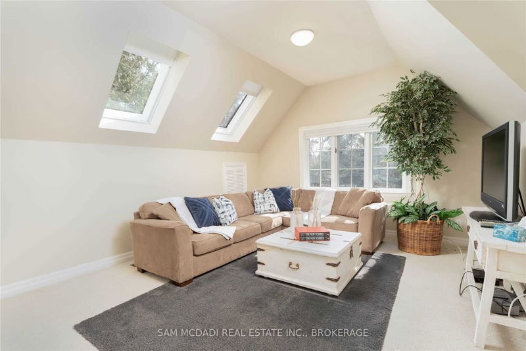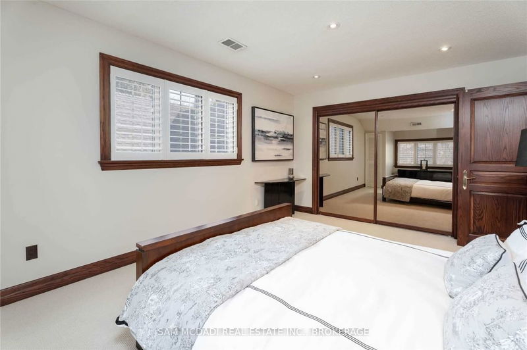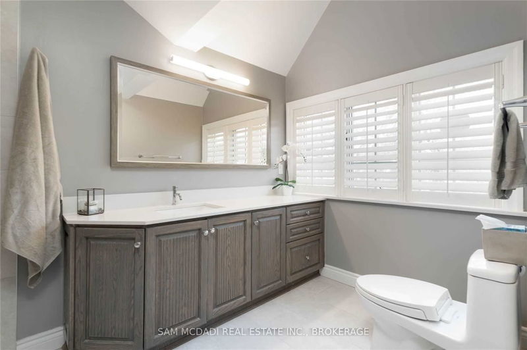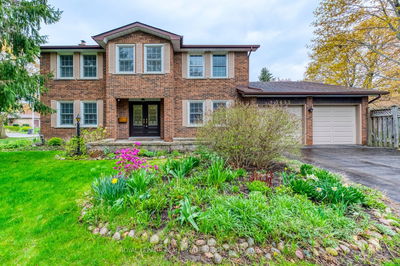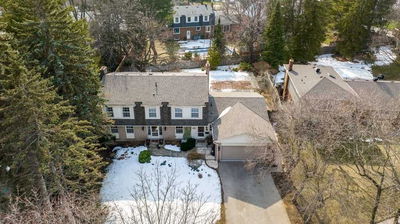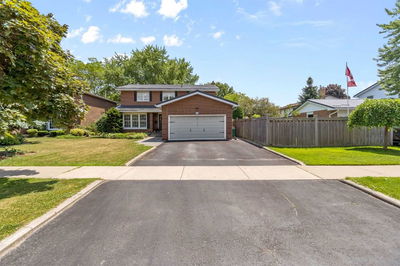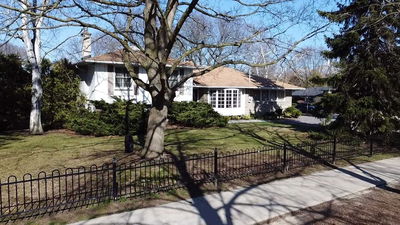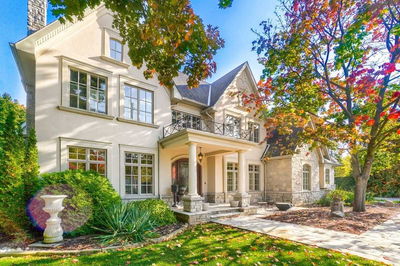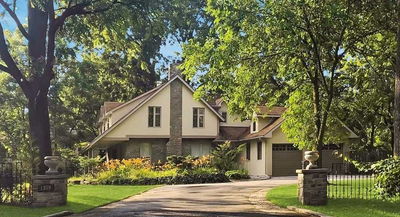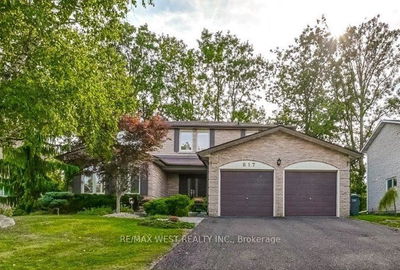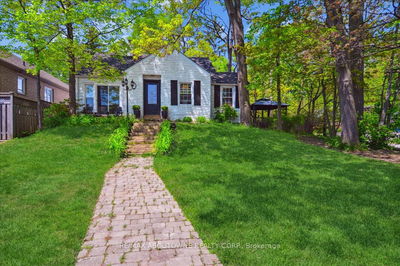Immaculate Family Home W/ Approx 4000 Sf Above Grade In Sought After Lorne Park & Situated Mins From All Amenities & Breathtaking Lakefront Parks.This Bright & Welcoming Home Fts 9Ft Ceilings On The Main Lvl, A Mix Of H/W, Rustic Brick & Berber Carpet Flrs & Lg Windows T/O.The Chefs Gourmet Ktchn W/ Granite C/T, New B/I S/S Appls & Ample Storage Opens Up To The Breakfast Area W/ W/O To The Luxury Bckyrd For Seamless Indoor/Outdoor Entertainment.Host Deluxe Dinners In The Elegant Dining Rm Elevated W/ A Serving Station & Bay Windows O/L The Front Yard.Spacious Family & Living Rms W/ Gas Fireplace & W/O From The Family Rm To The Bckyrd Patio.Upstairs Hosts The Primary Suite W/ 2 W/I Closets & A 5Pc Ensuite W/ Porcelain Flrs.A Junior Suite Down The Hall W/ A 3Pc Semi Ensuite + 2 More Bdrms That Share A 4Pc Bath.Cozy Up In The Bright 2nd Family Rm W/ Several Windows & Skylights (Can Be Converted To A 5th Bdrm/Office).The Private Bckyrd Completes This Home W/ Salt Water Pool,A Stone Patio,
详情
- 上市时间: Thursday, April 20, 2023
- 3D看房: View Virtual Tour for 1396 Mississauga Road
- 城市: Mississauga
- 社区: Lorne Park
- 交叉路口: Mississauga Rd/Indian Road
- 详细地址: 1396 Mississauga Road, Mississauga, L5H 2J4, Ontario, Canada
- 客厅: Bay Window, Crown Moulding, Gas Fireplace
- 家庭房: W/O To Patio, Gas Fireplace, Hardwood Floor
- 家庭房: Skylight, Vaulted Ceiling, Broadloom
- 挂盘公司: Sam Mcdadi Real Estate Inc., Brokerage - Disclaimer: The information contained in this listing has not been verified by Sam Mcdadi Real Estate Inc., Brokerage and should be verified by the buyer.



