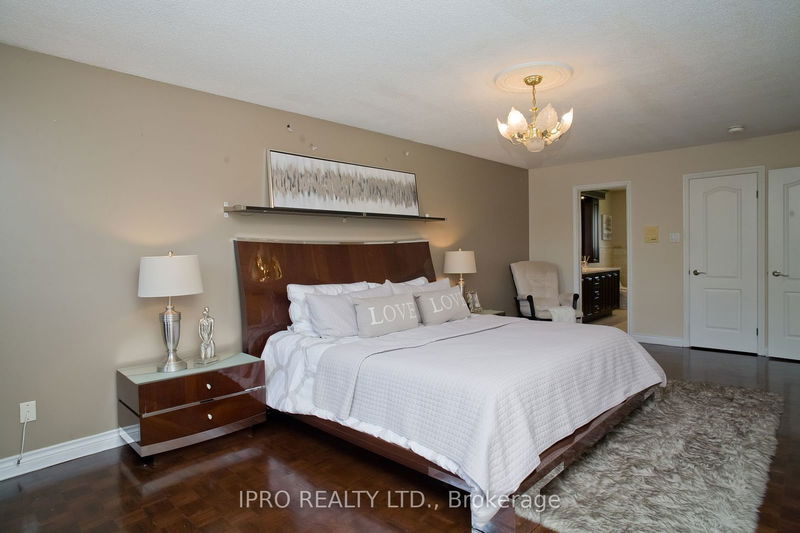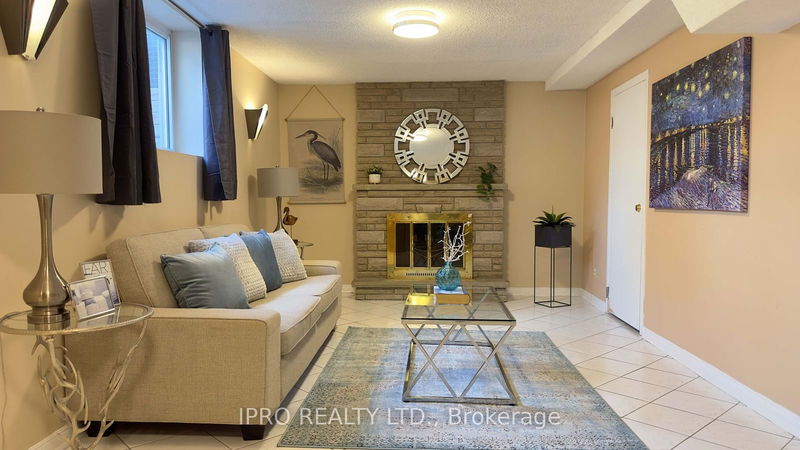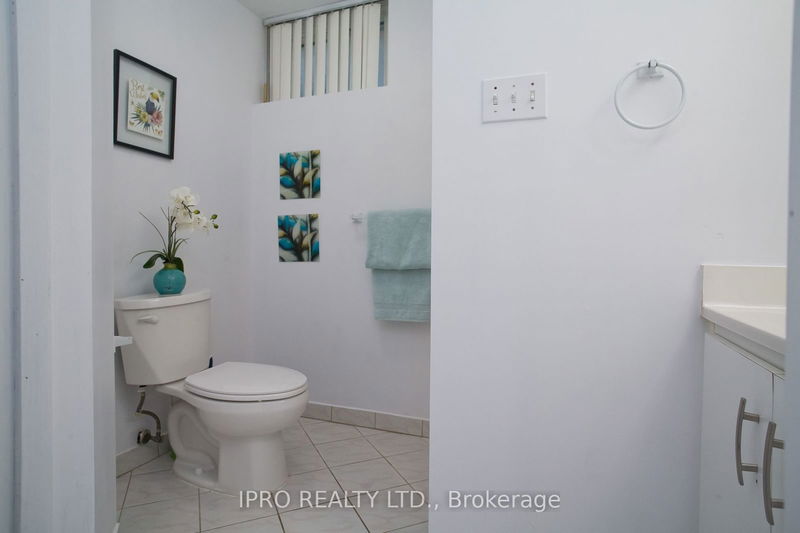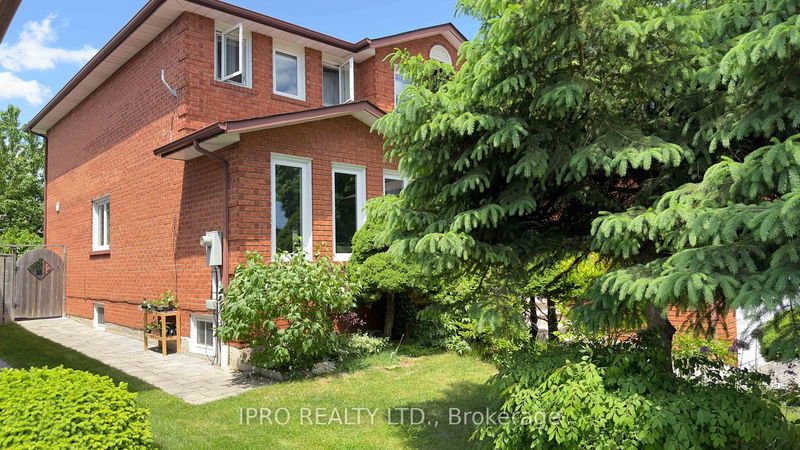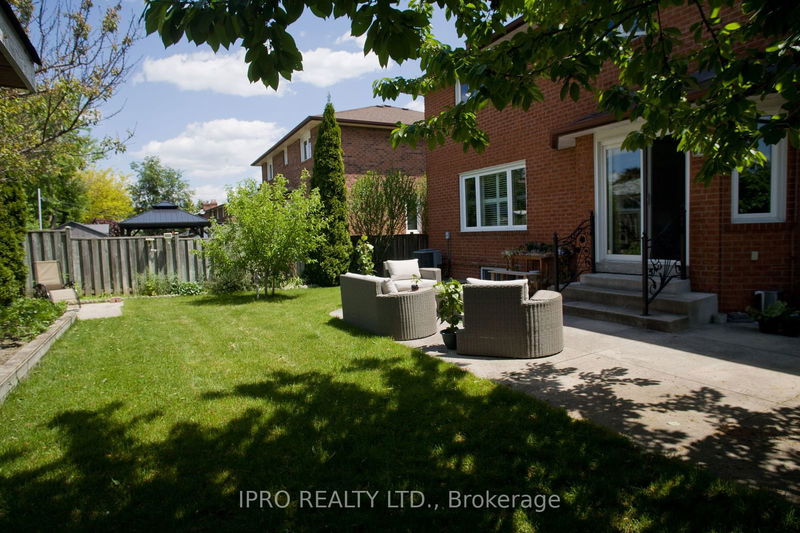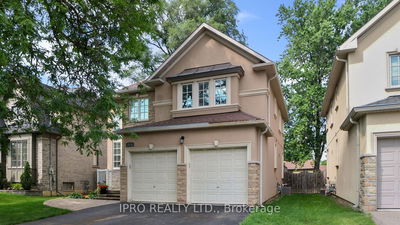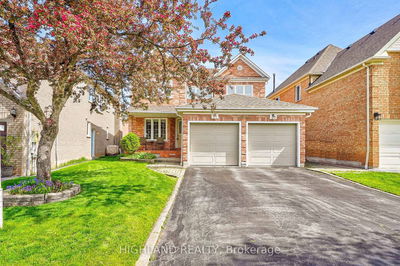Fabulous Family-Oriented Home in the Heart of Cooksville, Boasting Approximately 4,500 sq. ft. of Combined living space; Modern Kitchen Features B/I Stainless Steel Appliances, Luxurious Granite Countertops& Stylish Backsplash; Enjoy Meals in the Spacious Breakfast Area with a Walk-out to the Backyard; Hardwood And Ceramic Flooring Throughout, Upgraded R60 Energy Saving Attic Insulation, Owned Tankless High Efficiency Water Heater (2017); Separate Entrance Basement Fully Renovated in 2017 Cold Room with Shelves, Classic Wet Bar, Enlarged Basement Windows; Sunlit Garden with Mature Fruiting Cherry Tree; Drive to Square One, Port Credit, Trillium Hospital, Shopping Mall, Restaurants,Hwy & GO Station
详情
- 上市时间: Friday, August 16, 2024
- 3D看房: View Virtual Tour for 487 Cullen Avenue
- 城市: Mississauga
- 社区: Cooksville
- 交叉路口: Queensway & Mavis
- 详细地址: 487 Cullen Avenue, Mississauga, L5B 2Y1, Ontario, Canada
- 客厅: Hardwood Floor, Bow Window, Combined W/Dining
- 厨房: Ceramic Floor, Modern Kitchen, Open Concept
- 家庭房: Hardwood Floor, Electric Fireplace, California Shutters
- 厨房: Ceramic Floor, Family Size Kitchen, Open Concept
- 客厅: Ceramic Floor, Gas Fireplace, Window
- 挂盘公司: Ipro Realty Ltd. - Disclaimer: The information contained in this listing has not been verified by Ipro Realty Ltd. and should be verified by the buyer.
















