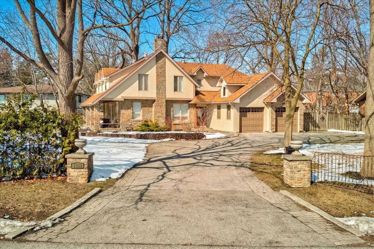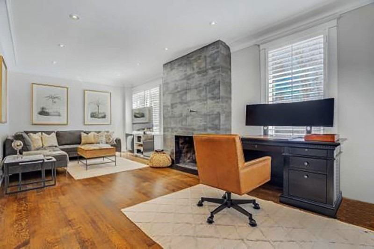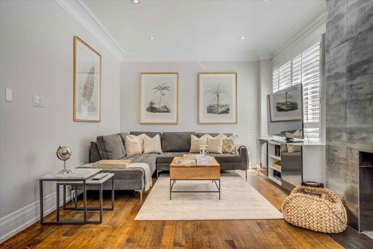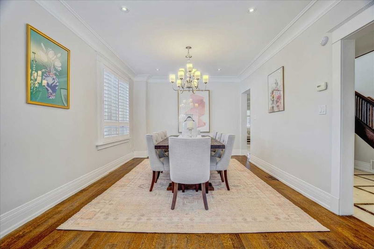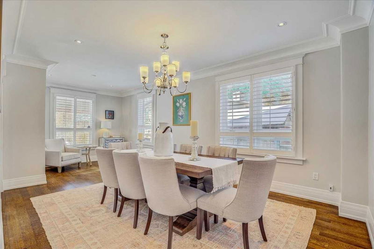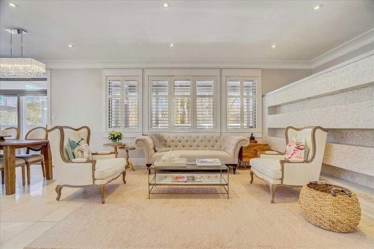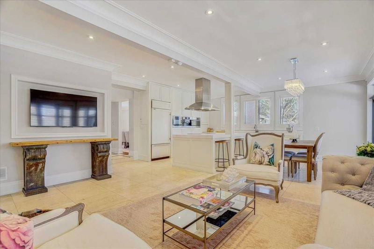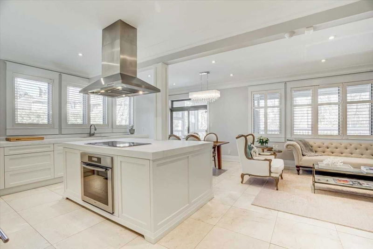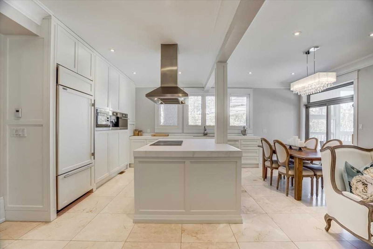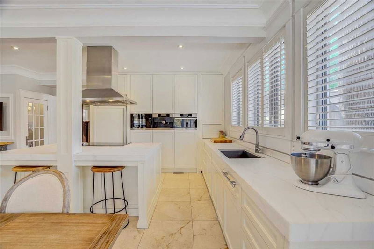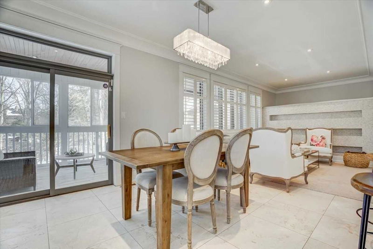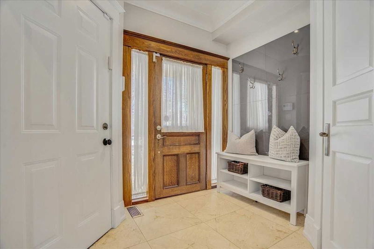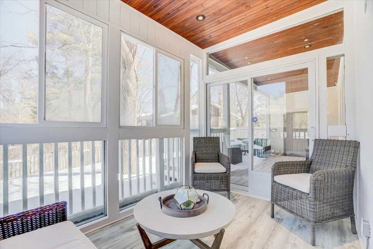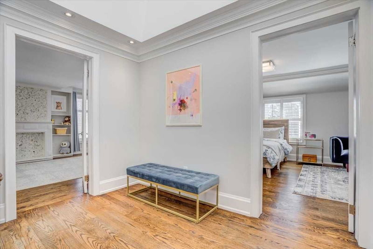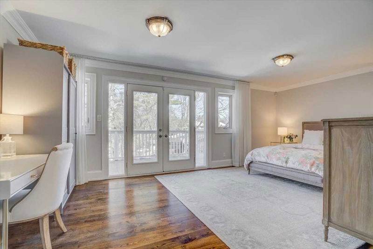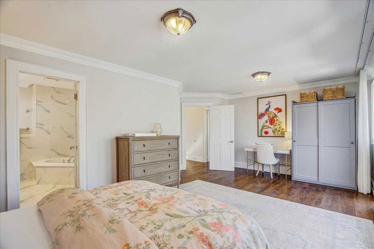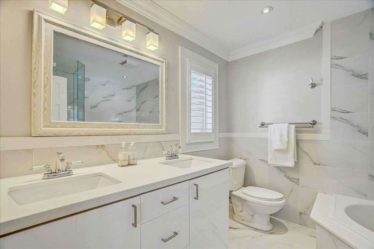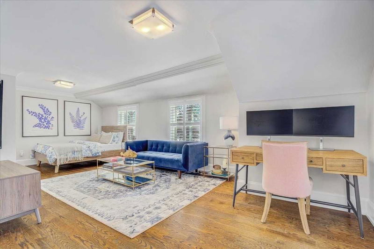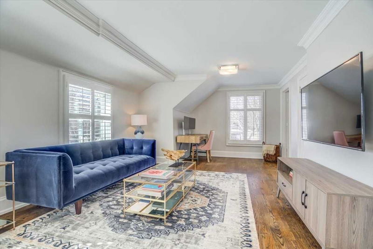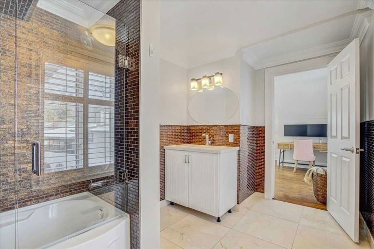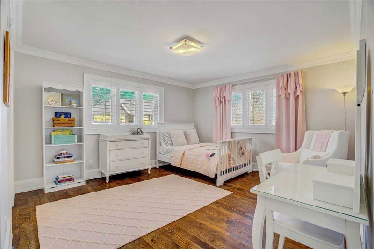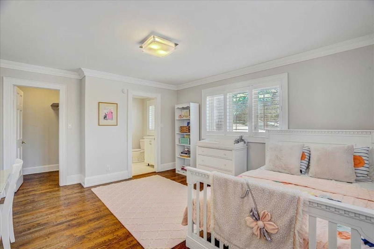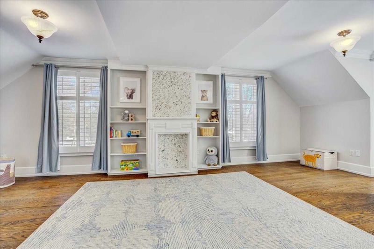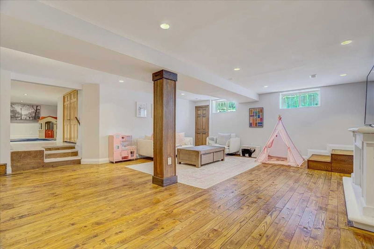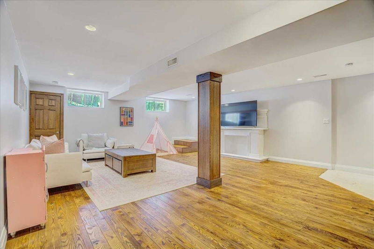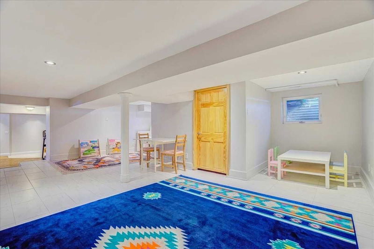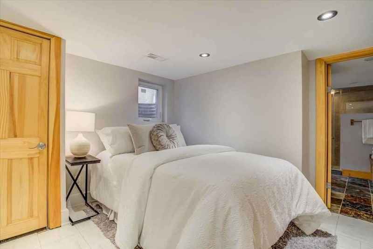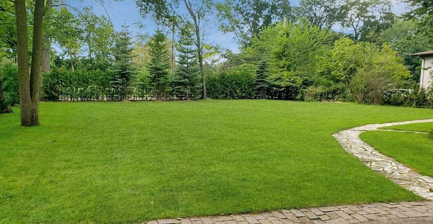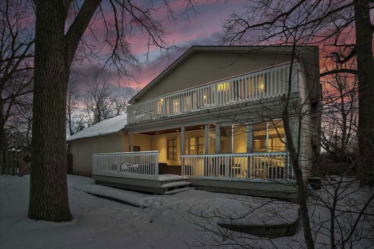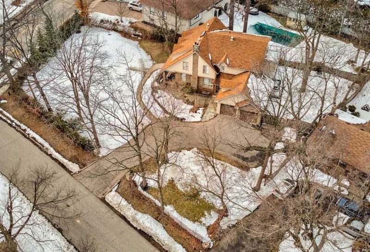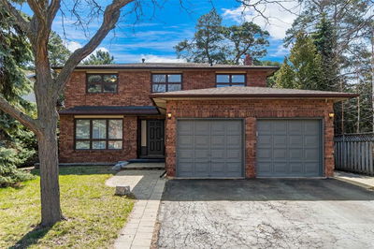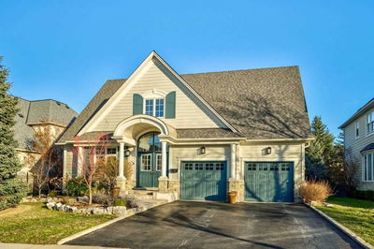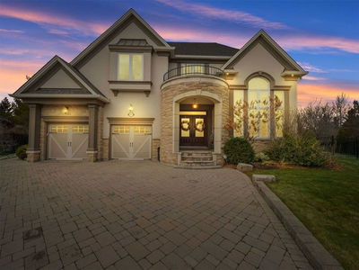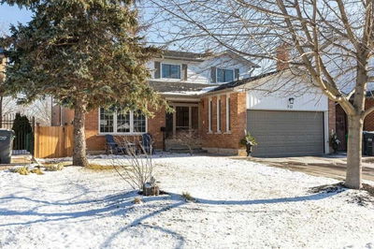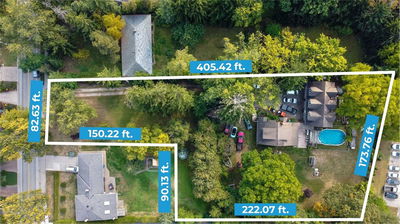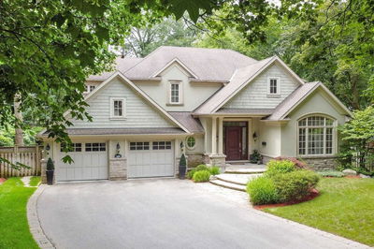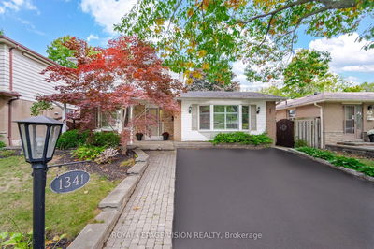Extensively Renovated And Luxuriously Appointed, This Stunning Property Is A Feature Home In The Heart Of The Sought After Lorne Park Neighbourhood. The Main Floor Creates An Inviting Layout With A Bright Dining Room, Spacious Living Room And The Ultimate Chef's Dream Kitchen Equipped With Luxury Miele, Wolf, And Sub-Zero Appliances, And A Grand Marble Island. The Kitchen Extends Into A Breakfast Area, An Open-Concept Family Room, And A Serene Sun Room, Perfect For Entertaining. Second Floor Includes 4 Spacious Bedrooms And 4 Full Bathrooms. The Primary Suite Features Gorgeous Views From A Large Second Floor Terrace And Luxury 5-Piece Ensuite. The Lower-Level Basement Is Fully Finished, With A Nanny Suite And A 3-Piece Bathroom. Private Backyard And Extended Side Yard Allow For Exceptional Recreational Use Or Build Opportunities. Close Proximity To Excellent Schools, Parks, Trails And The Lake. Minutes To Clarkson Go Station, Shopping And All Major Highways.
详情
- 上市时间: Tuesday, March 28, 2023
- 3D看房: View Virtual Tour for 1359 Martley Drive
- 城市: Mississauga
- 社区: Lorne Park
- 交叉路口: Lorne Park Road/Martley Drive
- 详细地址: 1359 Martley Drive, Mississauga, L5H 1P1, Ontario, Canada
- 客厅: Fireplace, Pot Lights, Hardwood Floor
- 厨房: Centre Island, B/I Appliances, Marble Counter
- 家庭房: Open Concept, Pot Lights, O/Looks Backyard
- 挂盘公司: Royal Lepage Real Estate Services Regan Real Estate, Brokerage - Disclaimer: The information contained in this listing has not been verified by Royal Lepage Real Estate Services Regan Real Estate, Brokerage and should be verified by the buyer.


