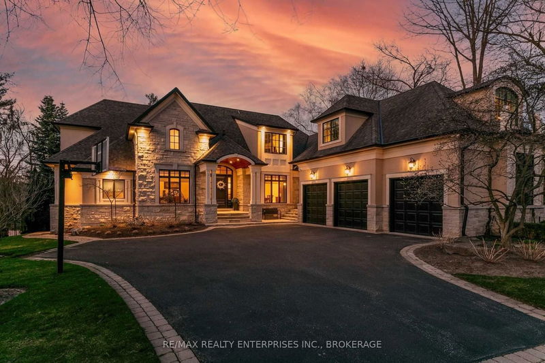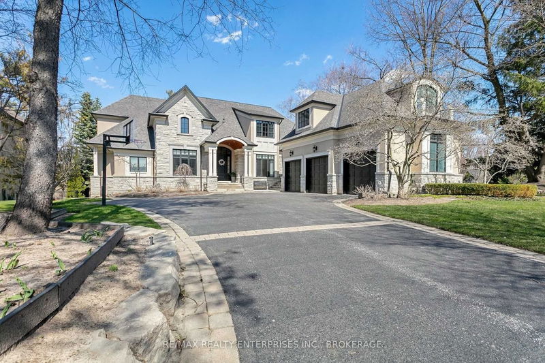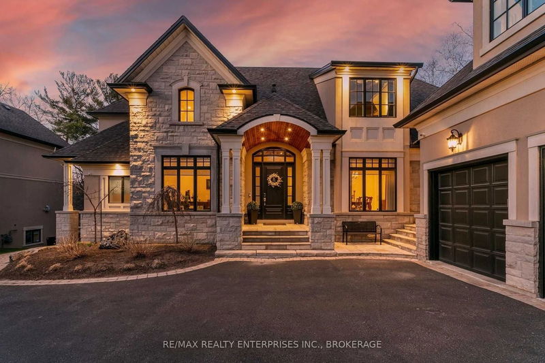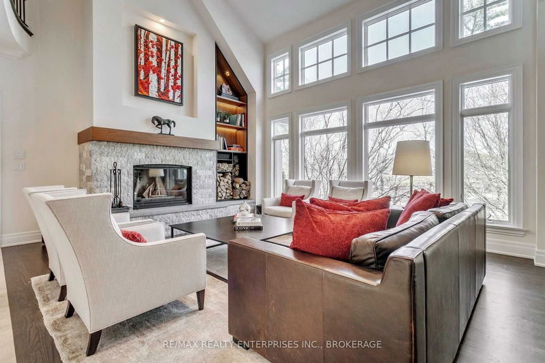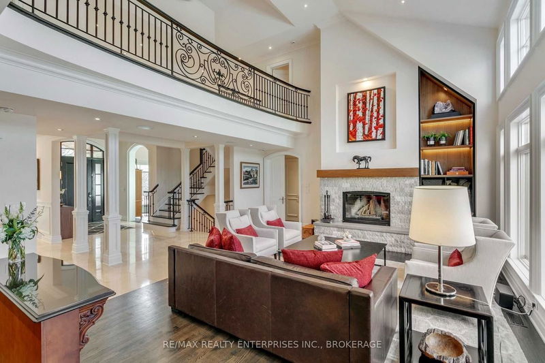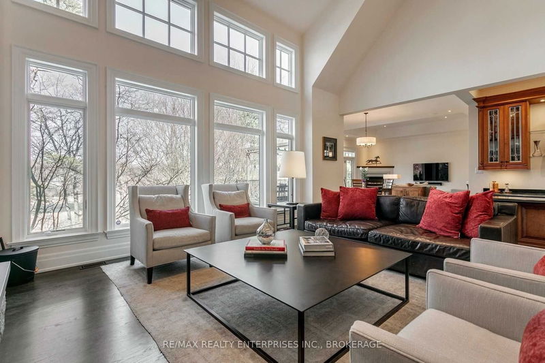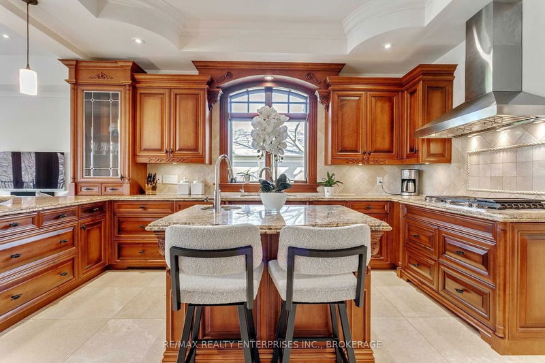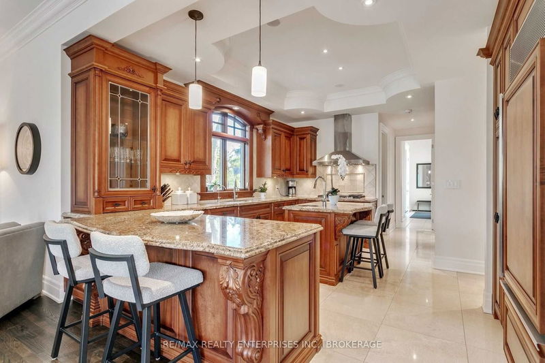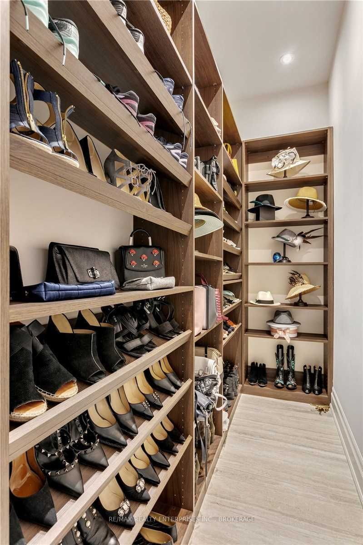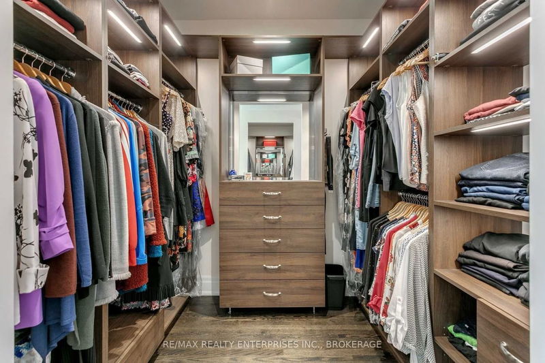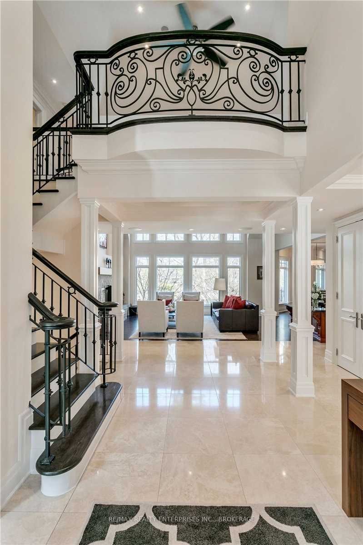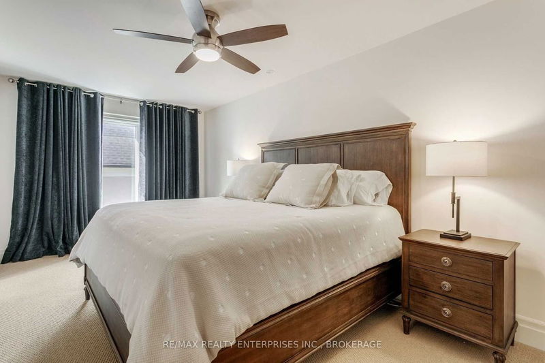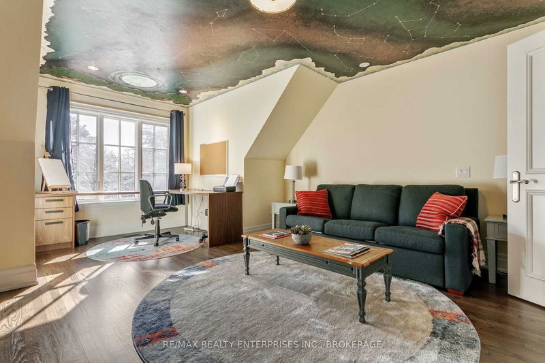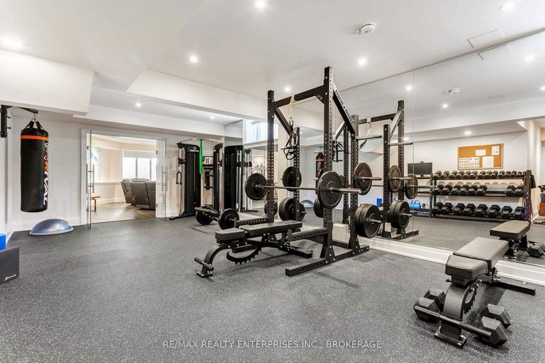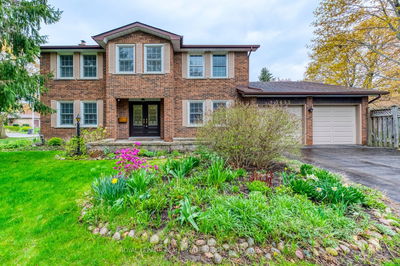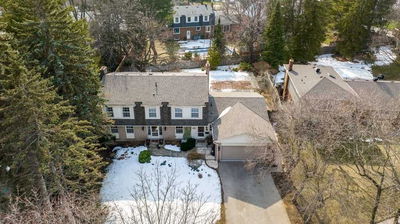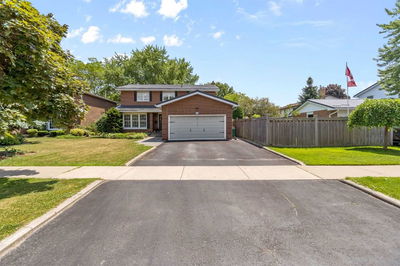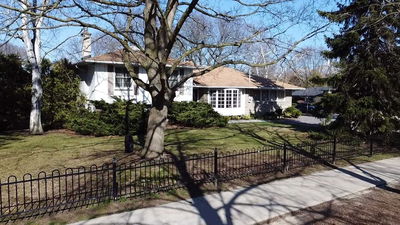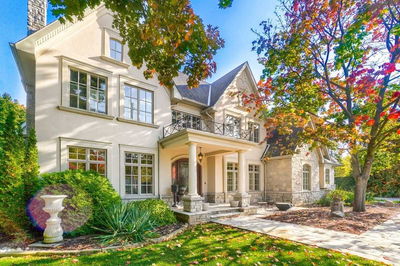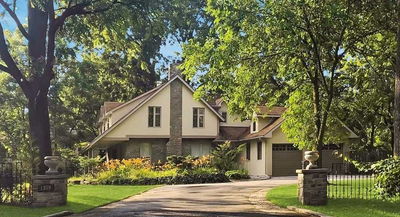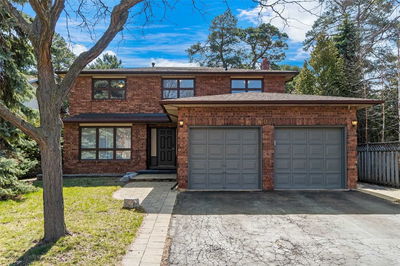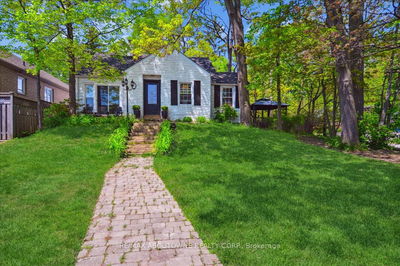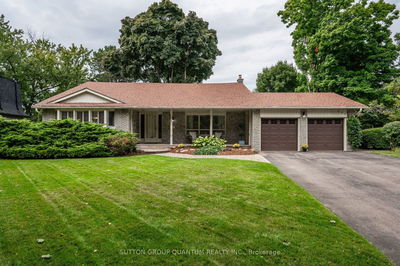Luxury Living On The Credit River. Estate Home W/ Over 8,500Sqft Of Living Space & 1.5M In Renovations On 113X215Ft Lot In Coveted Lorne Park. Close To Top Schools, Parks, Golf Courses, Qew, & Lake. Open Concept Layout Featuring Oak Hardwood And Italian Travertine Flooring Throughout, 19Ft Ceiling In Foyer, Office & Living Room & Sunken Wet Bar On Main Level. Property Design Complemented By Expansive Windows Allowing Natural Light To Flood In. Private Office Over Garage. Kitchen Incl. High-End Appliances, Custom Cabinetry, Granite Island & Countertops, & Walk-In Pantry. Family Room W/ Walk-Out To Bbq Deck. Spacious 5 Bdrms & 6 Baths Incl. Primary On Main Level W/ 5-Pc Spa Ensuite. Lower Lvl Incl. Heated Hardwood Flrs, Media Room, Gym, Wine Cellar & Entertainment Area With Wet Bar. W/O To Backyard Featuring Inground Saltwater Pool, Hot Tub, Pool House & Stunning Views Of River Valley. Automated Home W/ Security System Featuring 12 Cameras. Heated 3-Car Garage W/ 2-Car Lifts.
详情
- 上市时间: Friday, April 21, 2023
- 3D看房: View Virtual Tour for 381 Temagami Crescent
- 城市: Mississauga
- 社区: Lorne Park
- 交叉路口: Mississauga Rd/Indian Rd
- 详细地址: 381 Temagami Crescent, Mississauga, L5H 1S9, Ontario, Canada
- 客厅: Fireplace, Pot Lights, Hardwood Floor
- 家庭房: Gas Fireplace, W/O To Deck, Hardwood Floor
- 厨房: Granite Counter, Stainless Steel Appl, Pantry
- 挂盘公司: Re/Max Realty Enterprises Inc., Brokerage - Disclaimer: The information contained in this listing has not been verified by Re/Max Realty Enterprises Inc., Brokerage and should be verified by the buyer.

