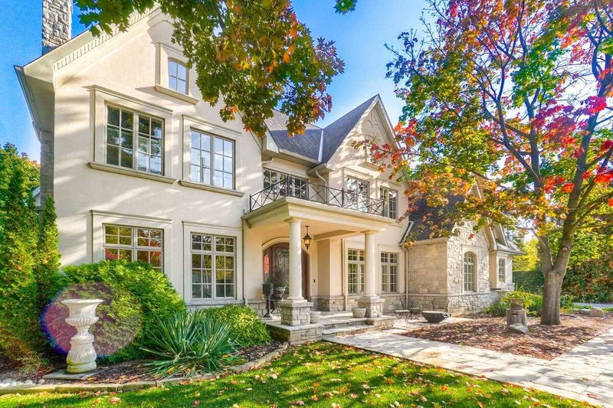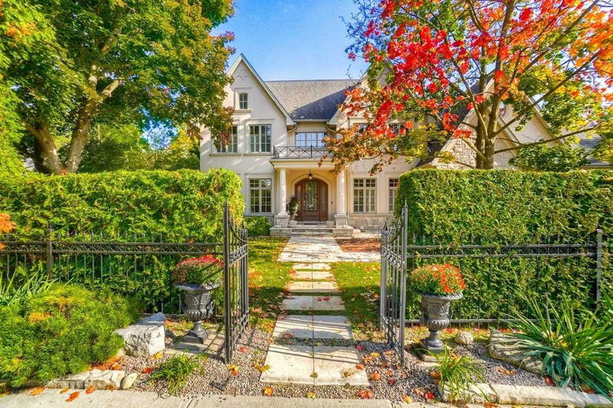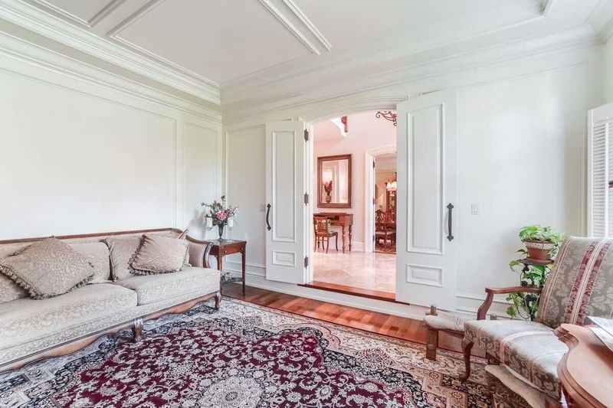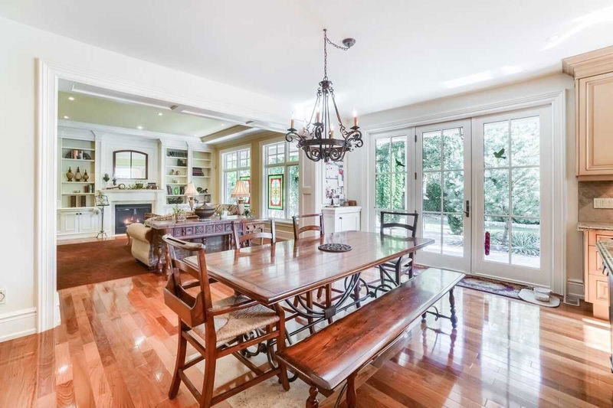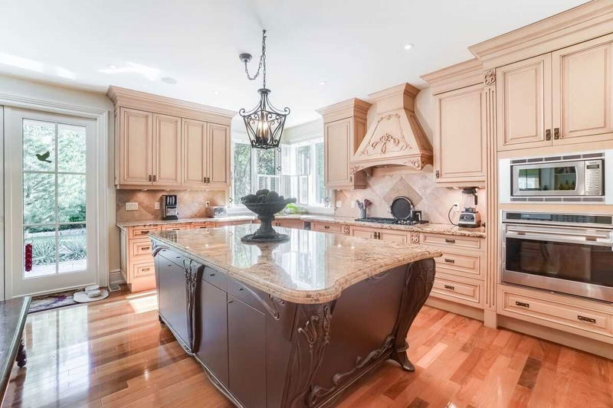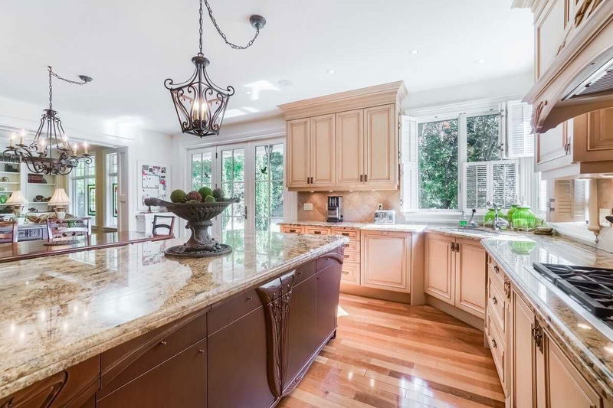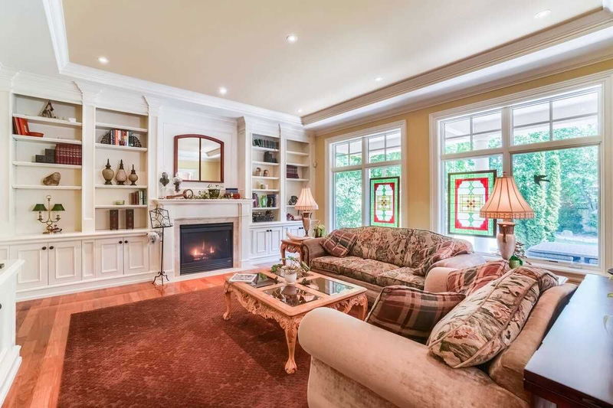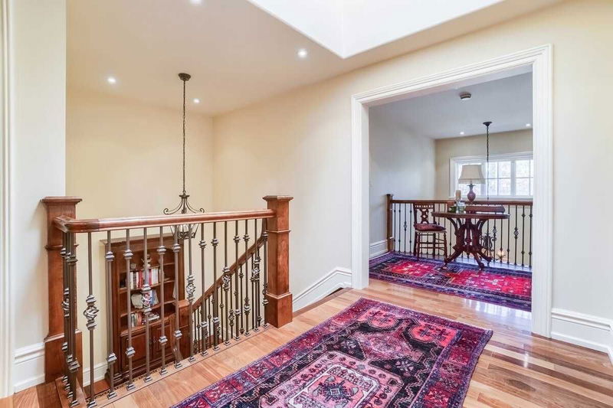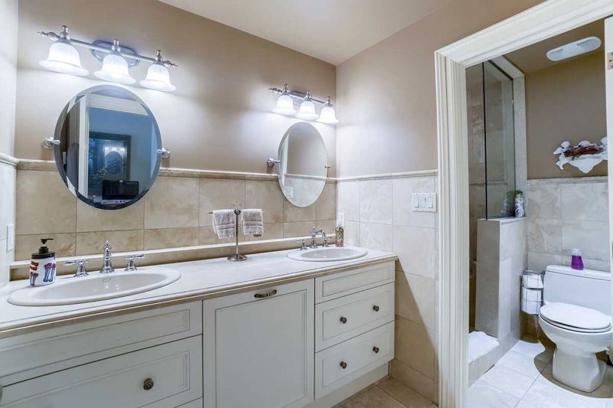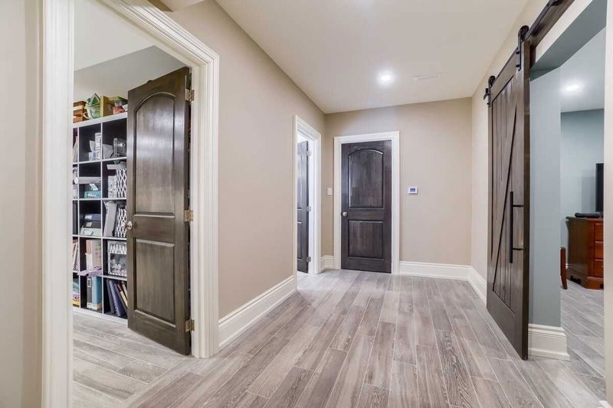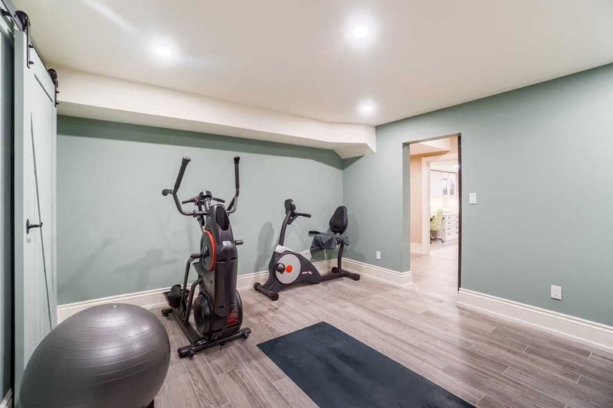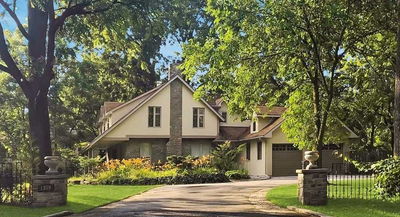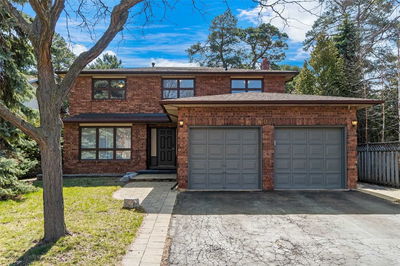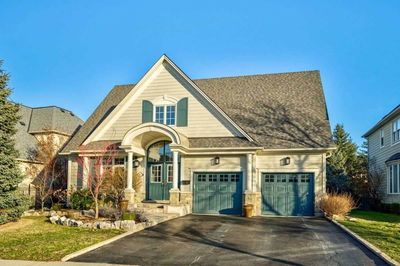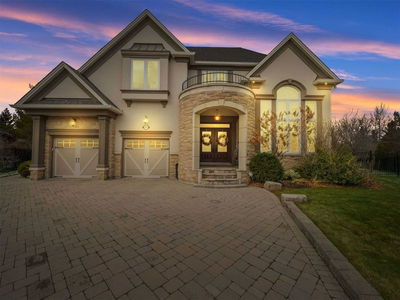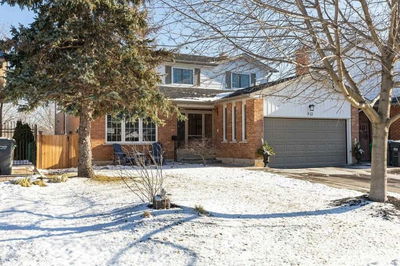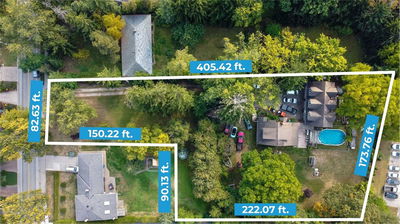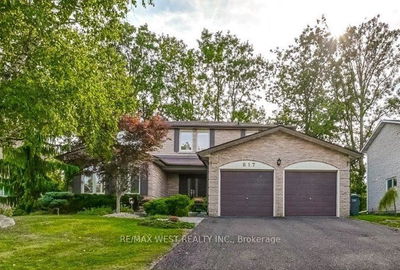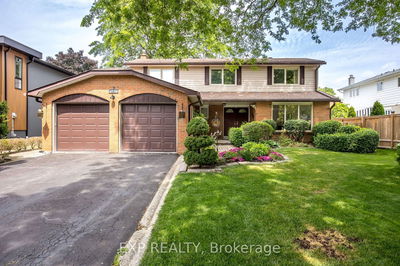Unique & Luxurious Residence In The Superb Location Of Lorne Park! This Grandeur Home Boasts Over 6,000Sf In Living Space With Richly-Appointed Spaces Include Large Gathering Areas, A Bright Chef Eat-In Kitchen With Center Island, High End Appliances, Granite Counters. Spectacular Spacious Bedrooms, Two Master Suites With High Cathedral Ceilings & Ensuites, Large Entertaining New Lower Level With Study Room, Gym Room , Family Room & Open Wet Bar. Exquisite Finishes Includes Soaring Cathedral Ceilings, Detailed Millwork Spa-Like Baths W/Heated Floors, Brazilian Hardwood & Limestone Flooring Throughout, Custom Built-In Bookcases, Closet Organizers, Floor To Ceiling Fireplaces, Butler Pantry, Maple Staircase, Skylight, Main Floor Full Sized Laundry Room, Large Mud Room With Side Entrance And Garage Access. Oversized Driveway Fits 6 Cars & 2.5 Car Garage, Covered Back Porch, Professionally Care Free Landscape.
详情
- 上市时间: Tuesday, February 28, 2023
- 3D看房: View Virtual Tour for 1425 Chriseden Drive
- 城市: Mississauga
- 社区: Lorne Park
- 交叉路口: Indian Rd & Woodeden Dr
- 详细地址: 1425 Chriseden Drive, Mississauga, L5H 1V3, Ontario, Canada
- 客厅: Hardwood Floor, Floor/Ceil Fireplace, B/I Bookcase
- 家庭房: Hardwood Floor, B/I Bookcase, Gas Fireplace
- 厨房: Family Size Kitchen, Granite Counter, B/I Appliances
- 挂盘公司: Better Homes And Gardens Real Estate Signature Service, Brokerage - Disclaimer: The information contained in this listing has not been verified by Better Homes And Gardens Real Estate Signature Service, Brokerage and should be verified by the buyer.

