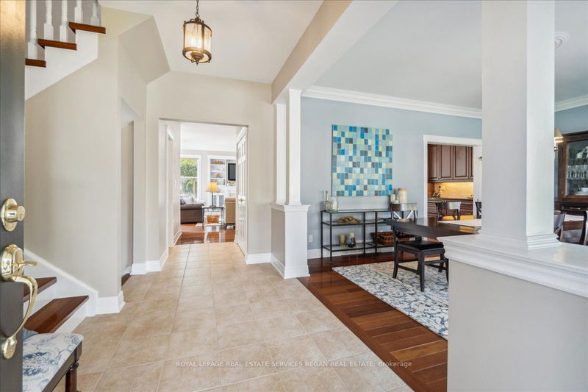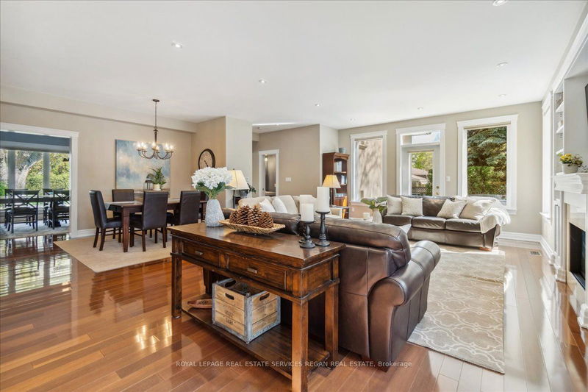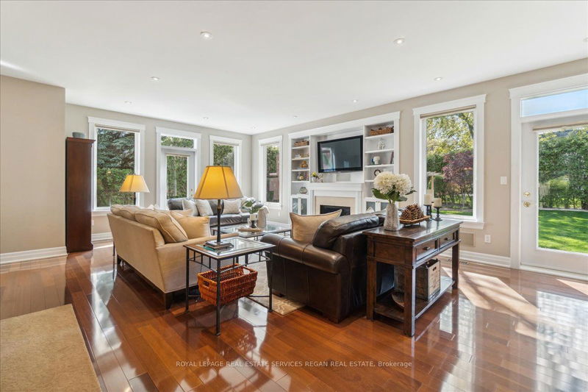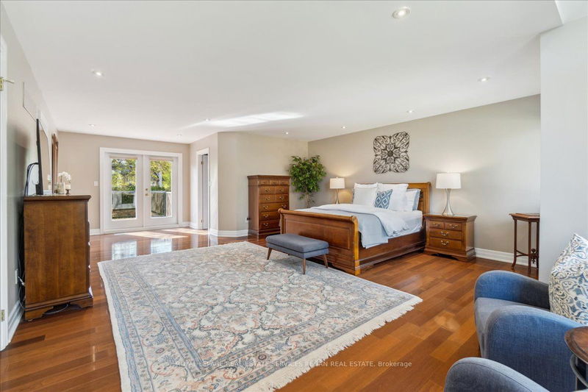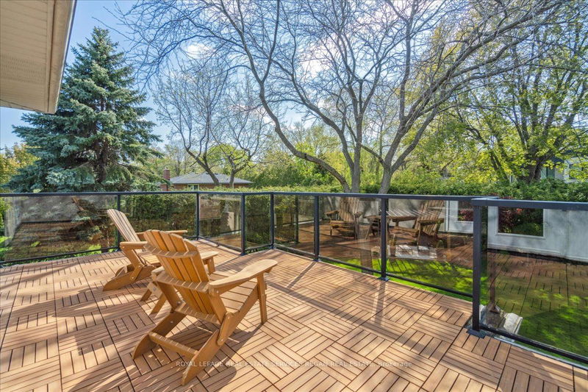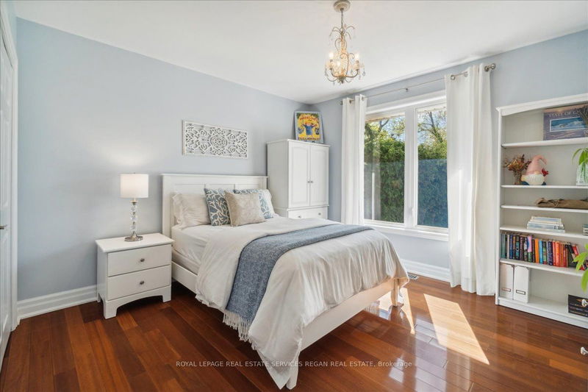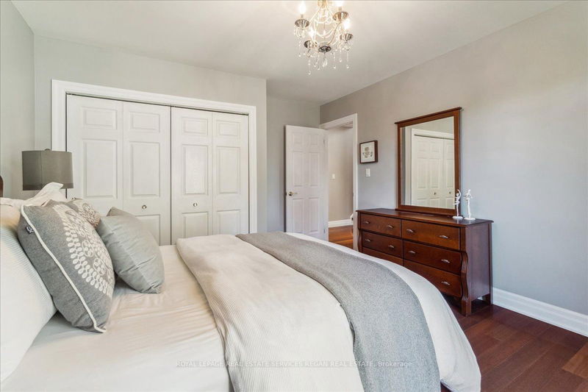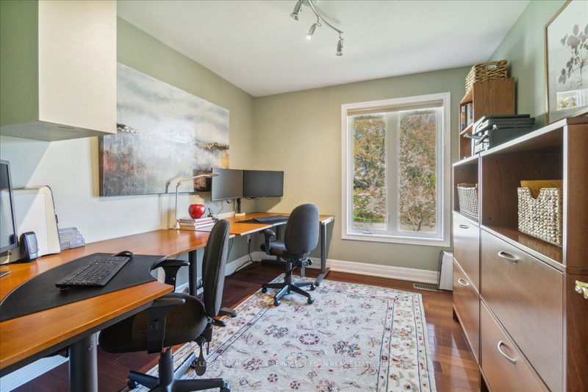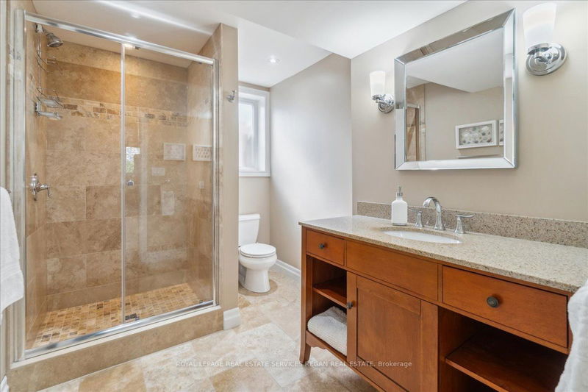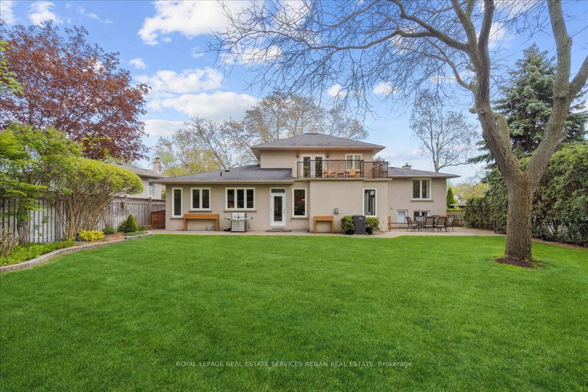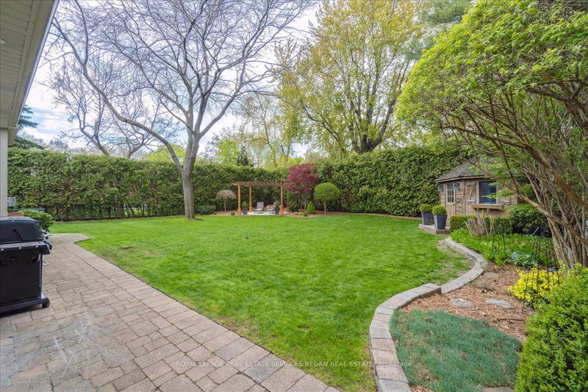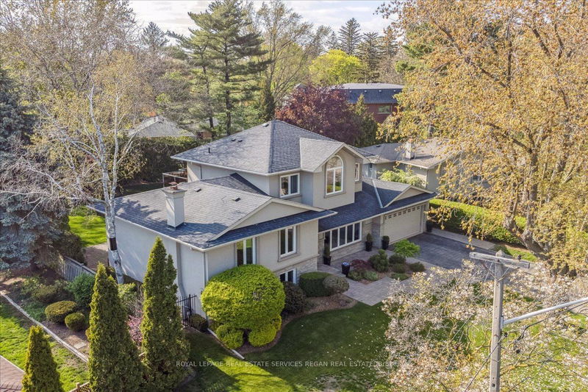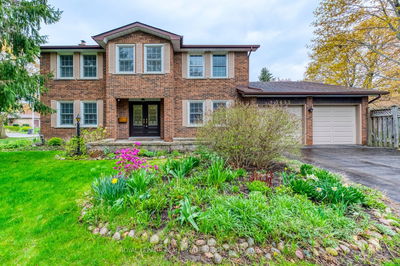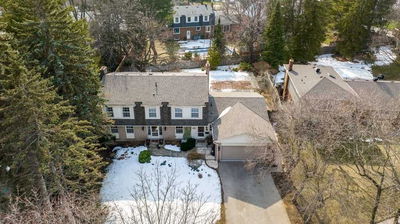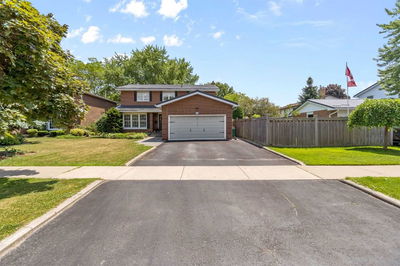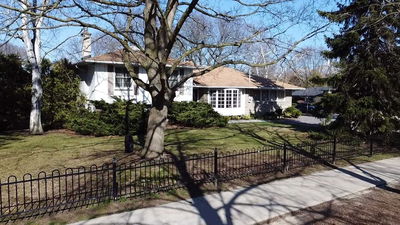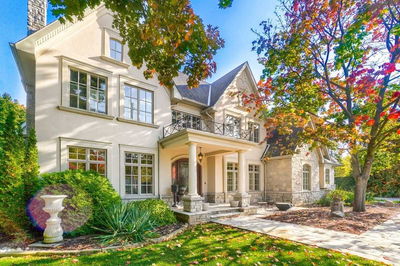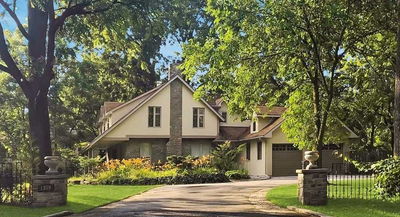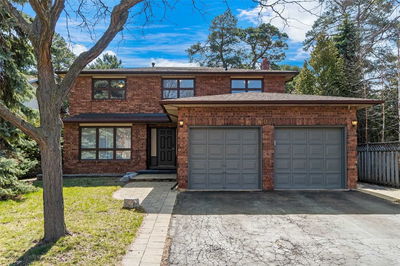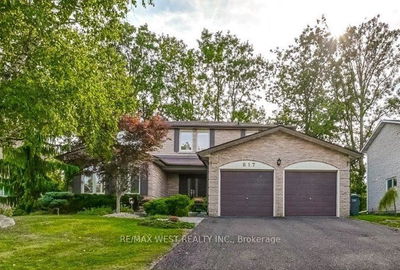Tranquility & elegance await in this beautifully appointed family home located in the highly sought after neighbourhood of Lorne Park. Tucked away on a generous 80x163ft lot this timeless abode is surrounded by majestic soaring treelines & lush gardens. Designed with family and entertainment in mind, this home is thoughtfully crafted with a chef-inspired kitchen, large center island, eat-in breakfast area & spacious dining room that's perfect for hosting. The sophisticated great room showcases timeless built-in bookcases, a gas fireplace & picturesque windows throughout with w/o access to the private backyard oasis. Relax and unwind in the sun drenched primary retreat featuring a spacious walk-in closet, a spa-like 5pc ensuite w/ large soaker tub & a private sun deck overlooking the backyard. Cozy lower level rec room w/ bright windows, gas fireplace & homework area. The guest bedroom, private bathroom & w/u access to backyard are perfect for guests, inlaws or potential nanny suite.
详情
- 上市时间: Friday, May 12, 2023
- 3D看房: View Virtual Tour for 655 Vanessa Crescent
- 城市: Mississauga
- 社区: Lorne Park
- 详细地址: 655 Vanessa Crescent, Mississauga, L5H 2N5, Ontario, Canada
- 厨房: Eat-In Kitchen, Centre Island, B/I Appliances
- 客厅: B/I Bookcase, Gas Fireplace, W/O To Patio
- 挂盘公司: Royal Lepage Real Estate Services Regan Real Estate - Disclaimer: The information contained in this listing has not been verified by Royal Lepage Real Estate Services Regan Real Estate and should be verified by the buyer.




