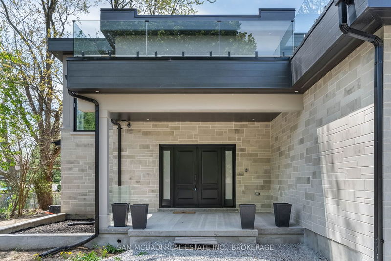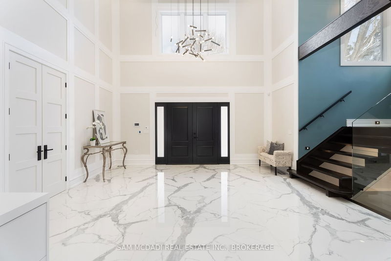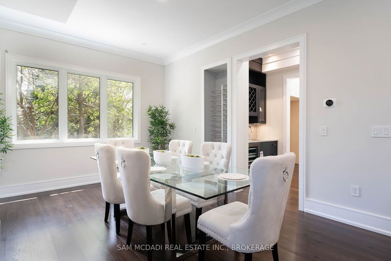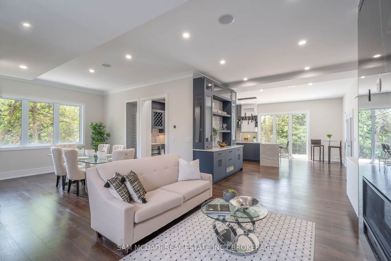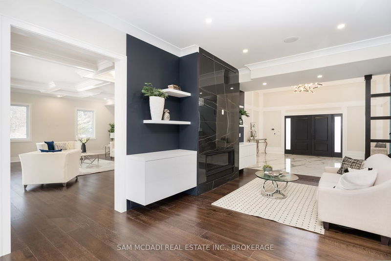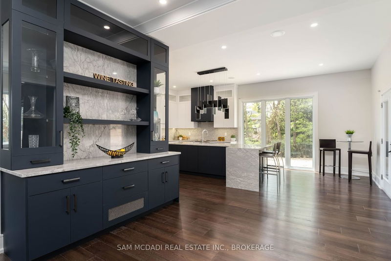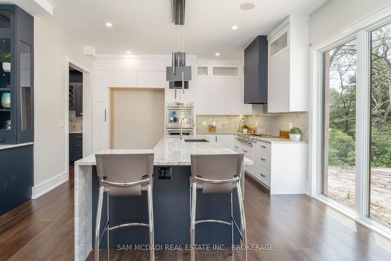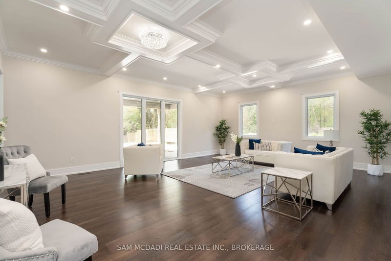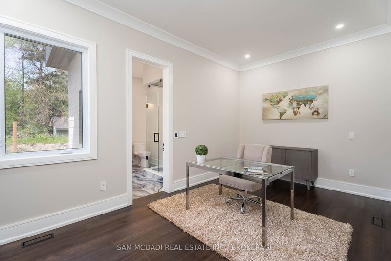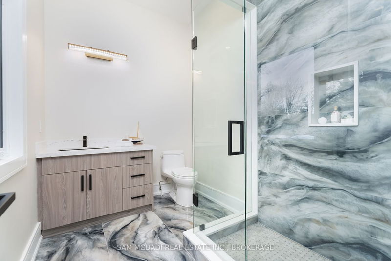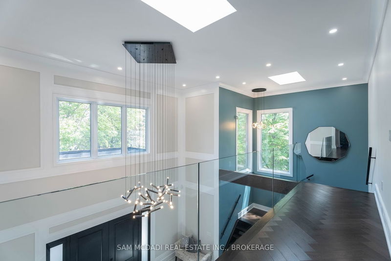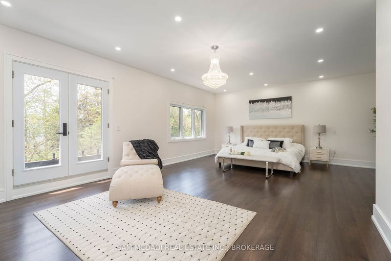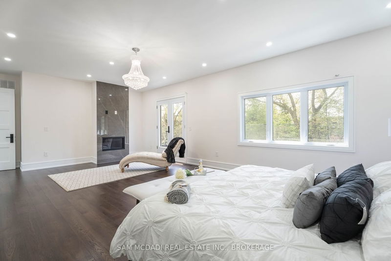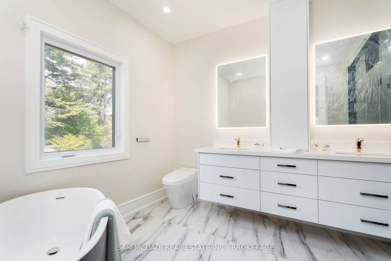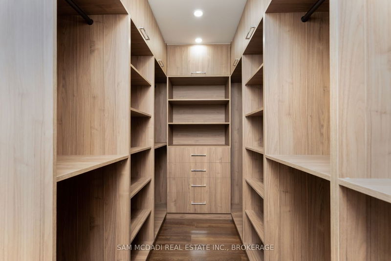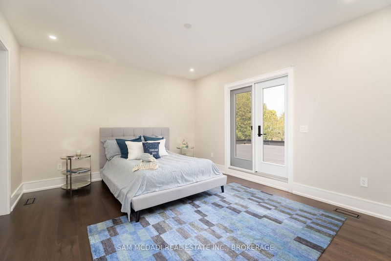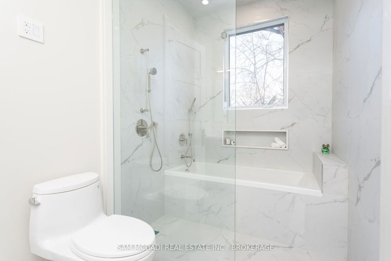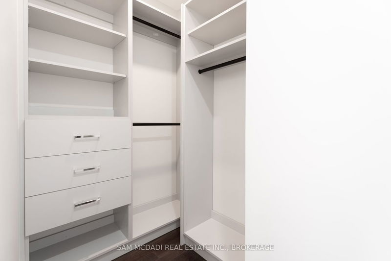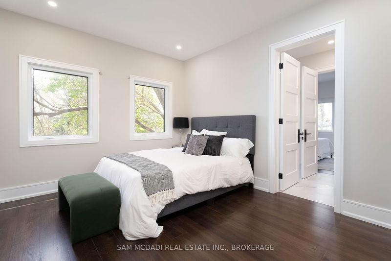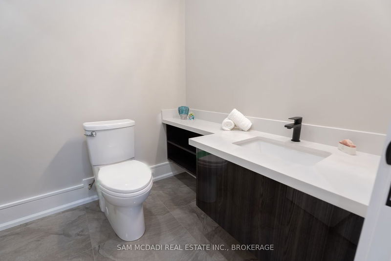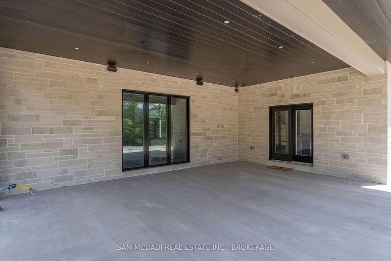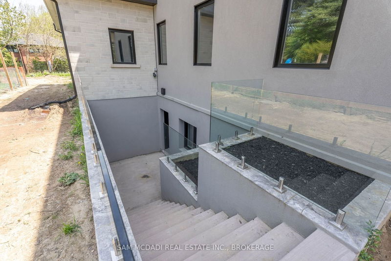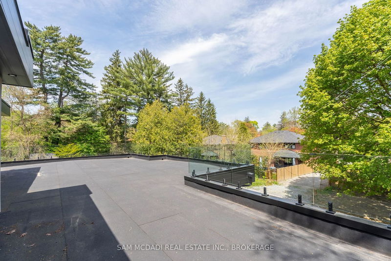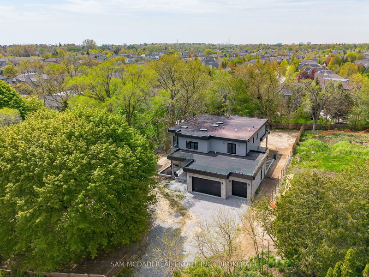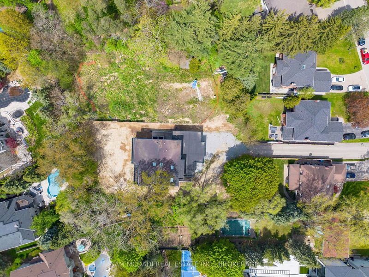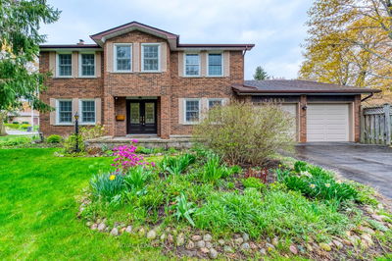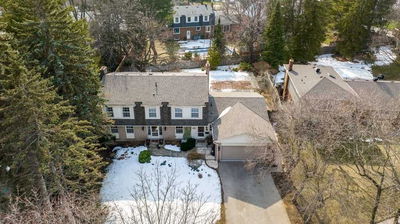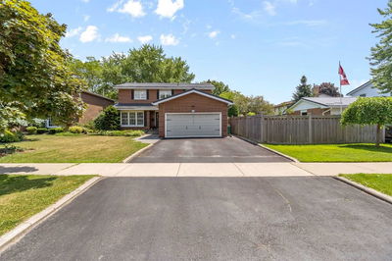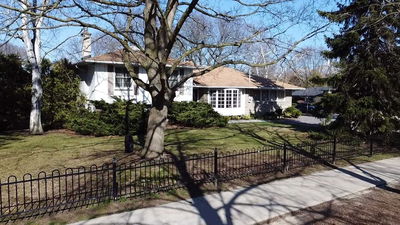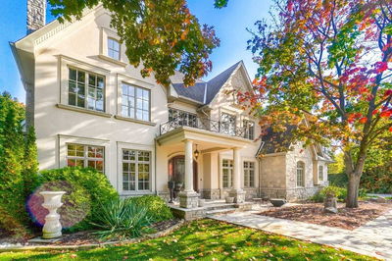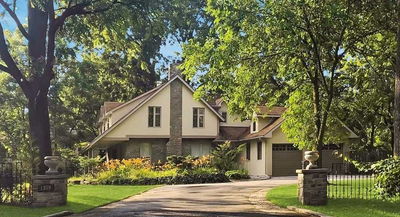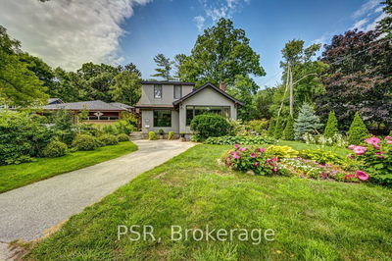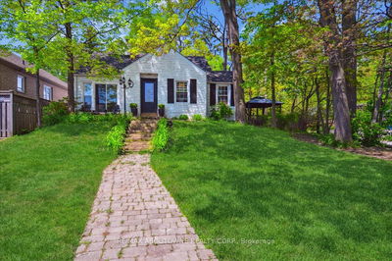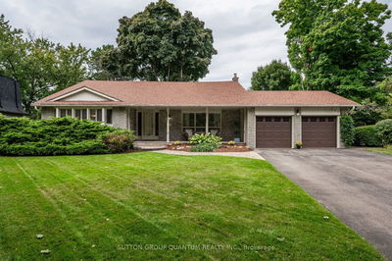Spectacular New Custom Built Executive Home In Prestigious Lorne Park! This Modern Home Boasts Over 7100Sqft Of Total Living Space W/Exceptional Finishes & Finest Workmanship Thruout. 2 Storey Foyer W/Skylight And Heated Porcelain Flrs. O/C Living Rm W/Gas Fireplace With Porcelain Surround, B/I Surround Sound & Shelves. Dining Rm W/Feature Wine Wall & Servery. Chef's Dream Kitchen W/Thermador Appliances, Gas Stove Top, Large Centre Island, Granite Countertops, Ample Upper & Lower Cabinetry, Cabinet Underlighting & W/O To Covered Porch. Bright Family Rm With Coffered Ceiling, Crown Moulding & W/O To Porch & Main Flr Office W/3Pc Ensuite. Upstairs Fts 4 Skylights Thru Hallway & Herringbone Wood Flrs. Primary Bedrm W/Spa Like 5Pc Ensuite, Gas Fireplace, W/I Closet With B/I Shelves &W/O To Balcony Overlooking The Backyard. 3 More Generous Bedrms All With Ensuite&W/I Closets. O/C Rec W/Wet Bar,Walk-Up To Yard, Theater Rm All Wired For Projectors, Audio Visuals, Hdmi & Outlets In Ceiling.
详情
- 上市时间: Tuesday, February 28, 2023
- 3D看房: View Virtual Tour for 1260 Kane Road
- 城市: Mississauga
- 社区: Lorne Park
- 交叉路口: Mississauga Rd / Indian Rd
- 详细地址: 1260 Kane Road, Mississauga, L5H 2M3, Ontario, Canada
- 客厅: Gas Fireplace, Pot Lights, B/I Shelves
- 厨房: Centre Island, Granite Counter, W/O To Porch
- 家庭房: Coffered Ceiling, Pot Lights, W/O To Porch
- 挂盘公司: Sam Mcdadi Real Estate Inc., Brokerage - Disclaimer: The information contained in this listing has not been verified by Sam Mcdadi Real Estate Inc., Brokerage and should be verified by the buyer.


