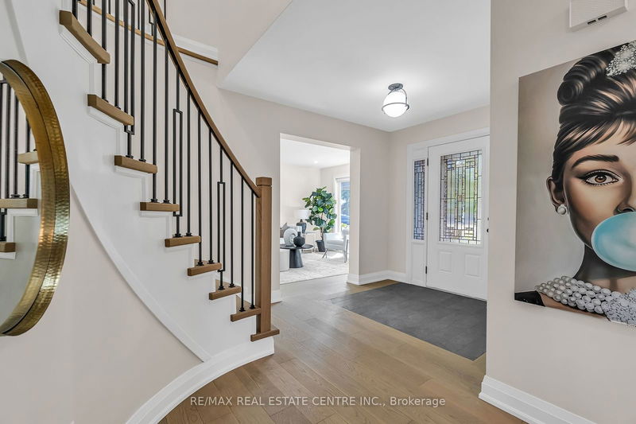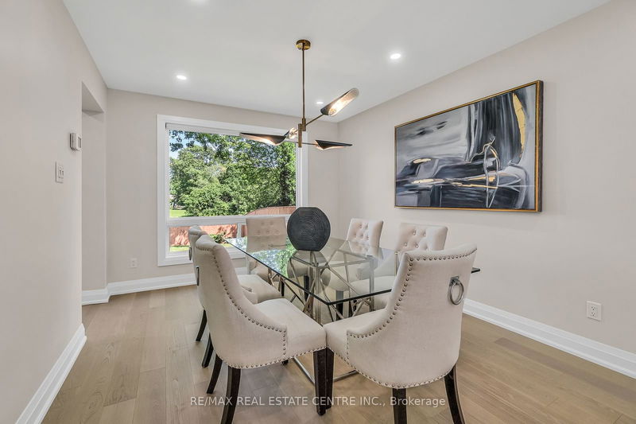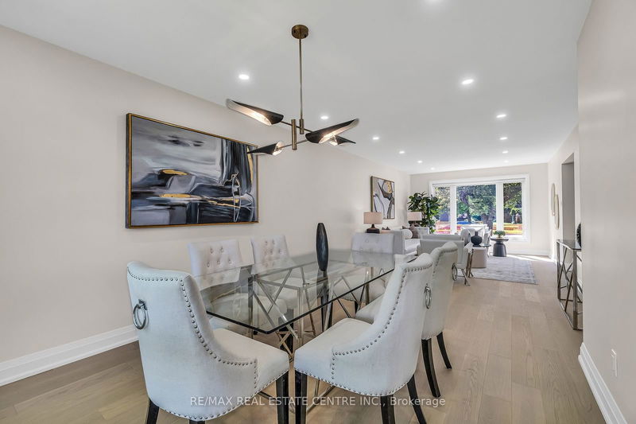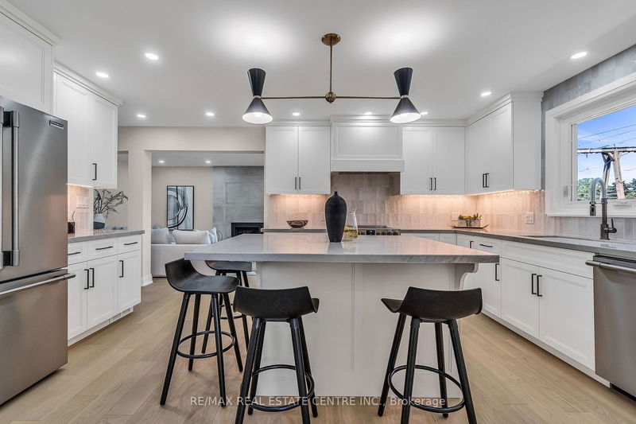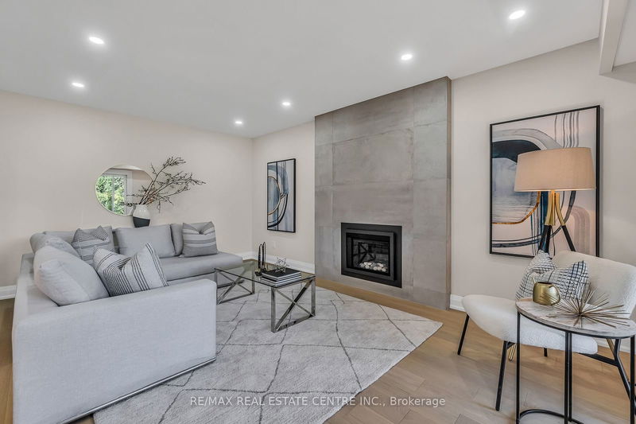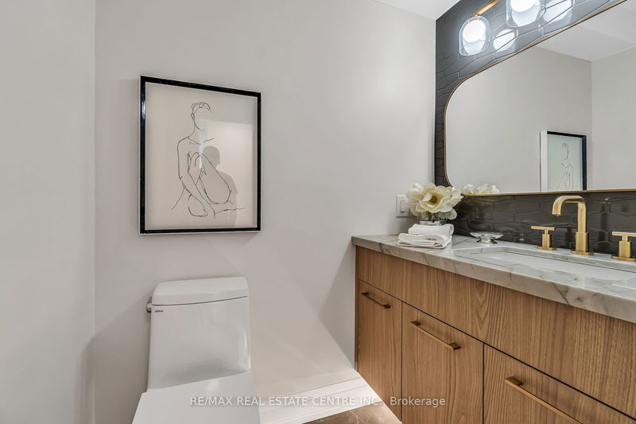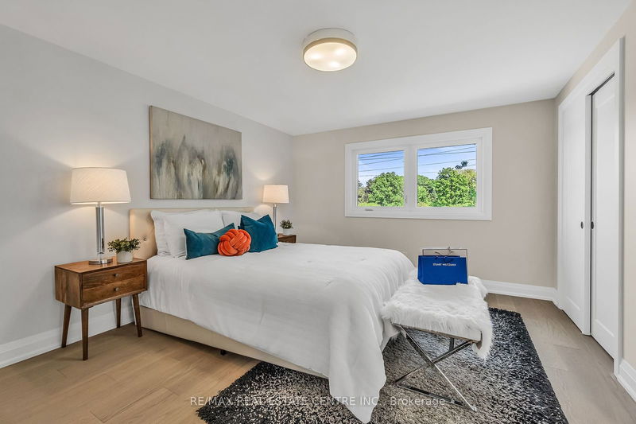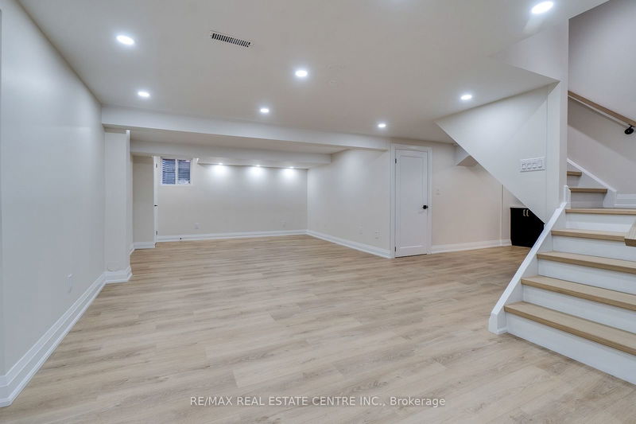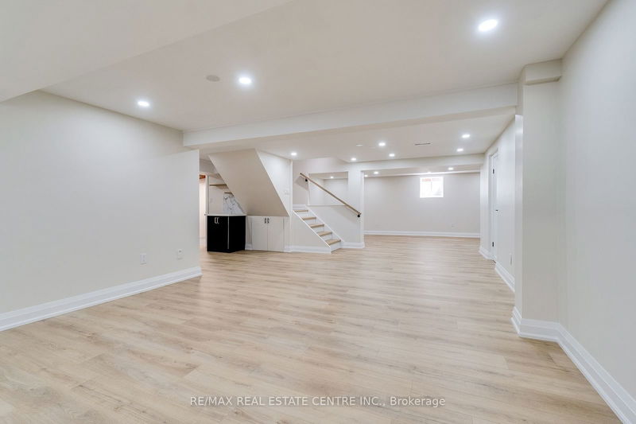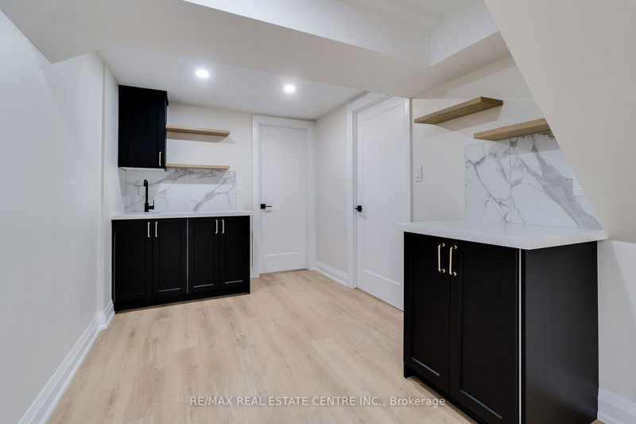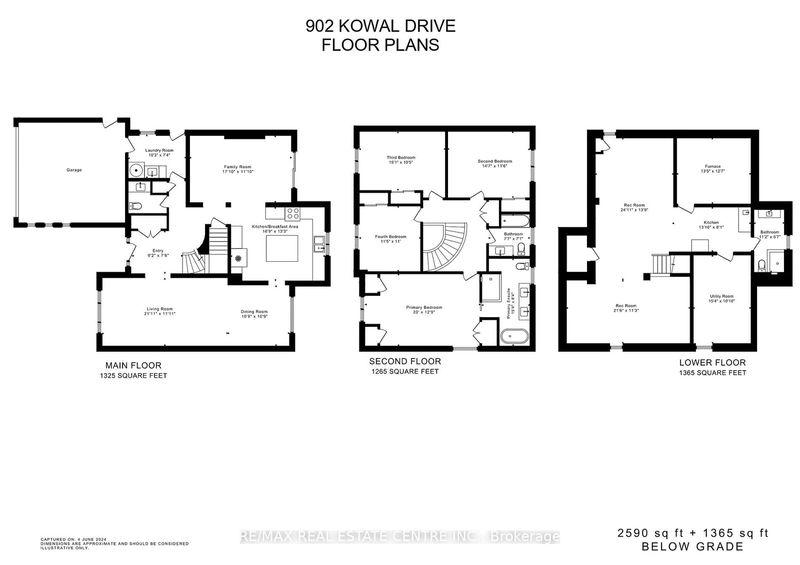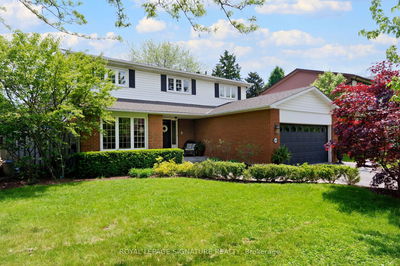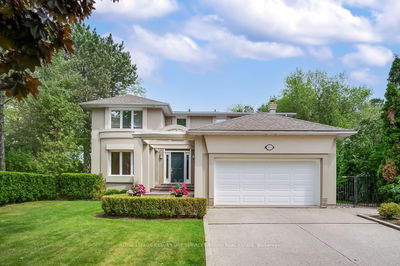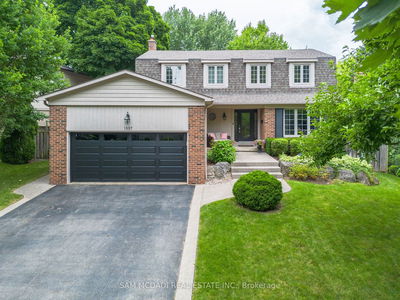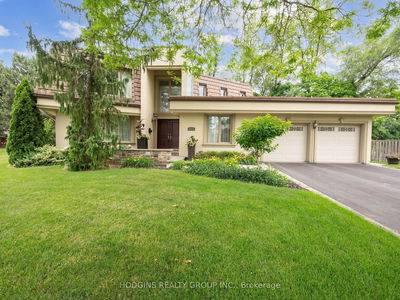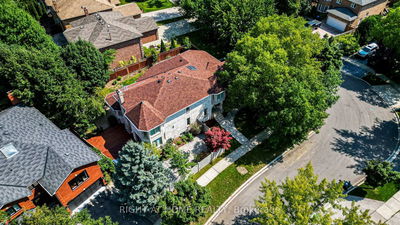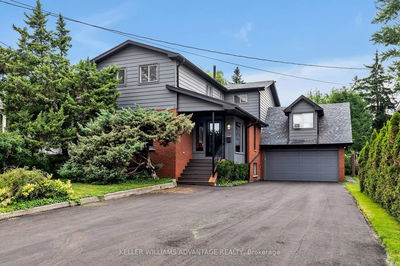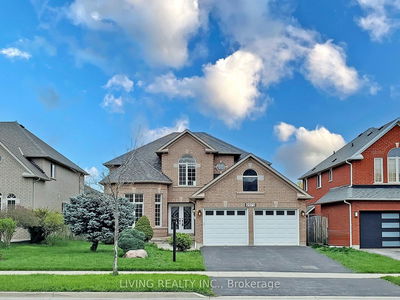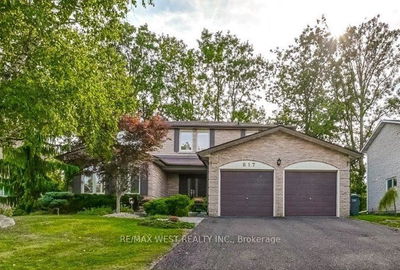Have you dreamed of living in a PROFESSIONALLY UPDATED family home in a prestigious Lorne Park neighborhood with views of open fields from your backyard? Luxury seamlessly blends with functionality in this meticulously renovated 4,000 sq ft residence. Nestled in a serene enclave with no rear neighbors, youll enjoy unparalleled privacy and tranquility with gorgeous trees and plenty of outdoor living space! Location is paramount, offering easy access to the QEW, Port Credit, waterfront, beaches, shops, and top-rated schools. This home is designed for modern living, providing the perfect backdrop for family gatherings and entertaining friends. With over $300k in updates, this exquisite property boasts upscale comfort and top-of-the-line finishes. As you enter, a grand foyer welcomes you with a stunning winding staircase, setting an elegant tone for the home. The seamless flow from formal living and dining areas to the inviting kitchen and family room, complete with a cozy gas fireplace, makes entertaining effortless. The heart of the home is the chef's kitchen, featuring Barzotti cabinets, a stylish backsplash, Quartzite countertops, and premium Frigidaire stainless steel appliances. The spacious island serves as both additional workspace and a gathering spot for family and friends. Practicality meets luxury with a main floor laundry area equipped with custom cabinetry and convenient access to the garage and yard. A chic powder room adorned with marble counters adds a sophisticated touch to the main level. Upstairs, the primary suite serves as a serene retreat, featuring a spacious 5-piece ensuite with a soaker tub, separate glass shower, and expansive quartz vanity w/undermount lighting. Three additional generous bedrooms and a beautifully appointed family bath ensure ample space for everyone.
详情
- 上市时间: Monday, September 30, 2024
- 3D看房: View Virtual Tour for 902 Kowal Drive
- 城市: Mississauga
- 社区: Lorne Park
- 交叉路口: Sheridan Way & Gallant Drive
- 详细地址: 902 Kowal Drive, Mississauga, L5H 3T4, Ontario, Canada
- 客厅: Main
- 厨房: Main
- 家庭房: Main
- 挂盘公司: Re/Max Real Estate Centre Inc. - Disclaimer: The information contained in this listing has not been verified by Re/Max Real Estate Centre Inc. and should be verified by the buyer.



