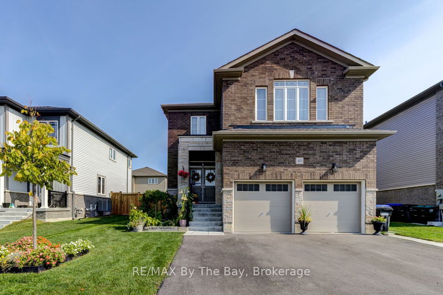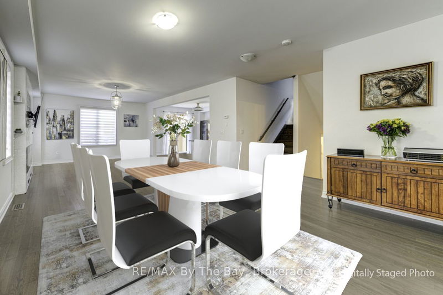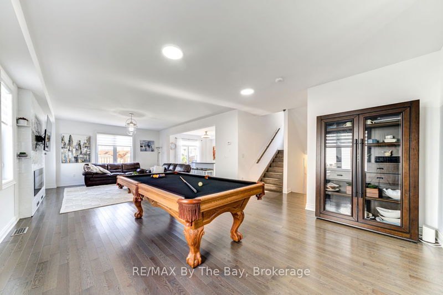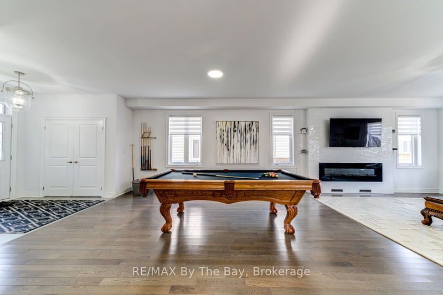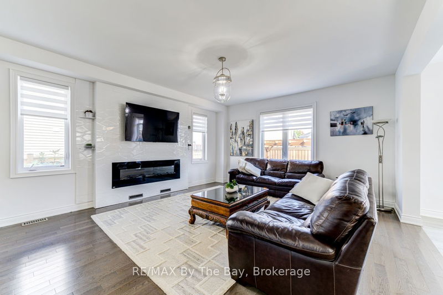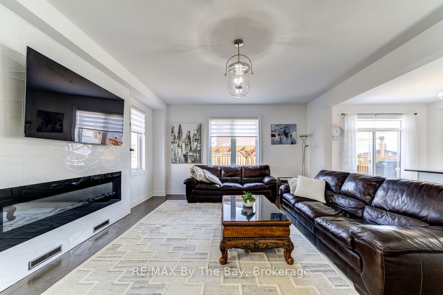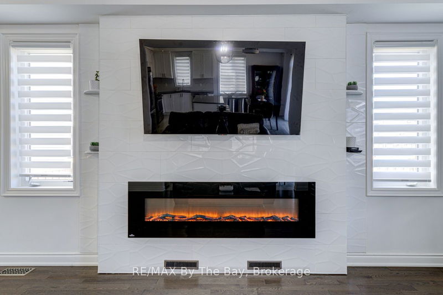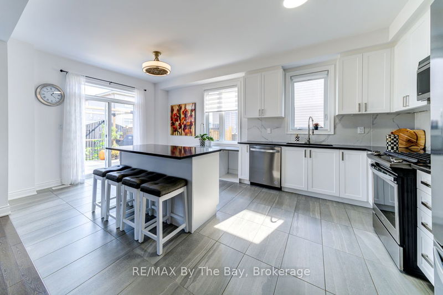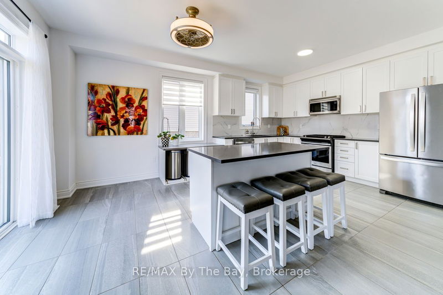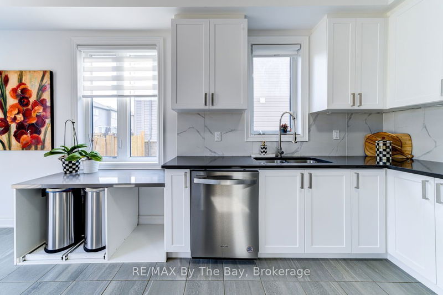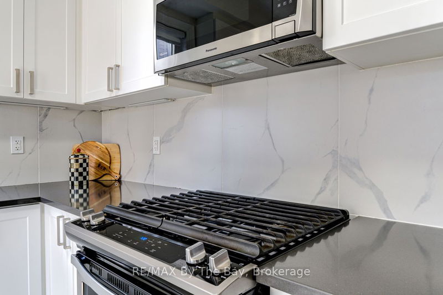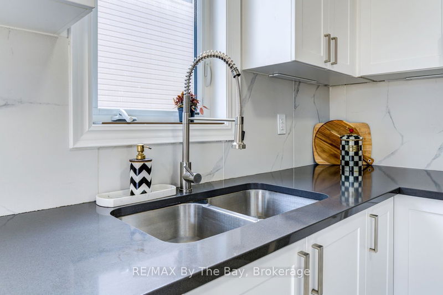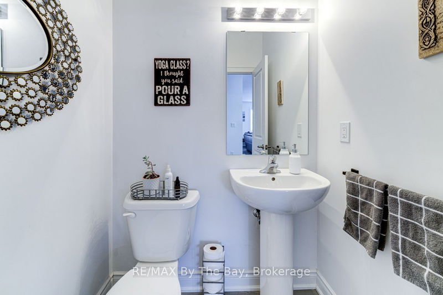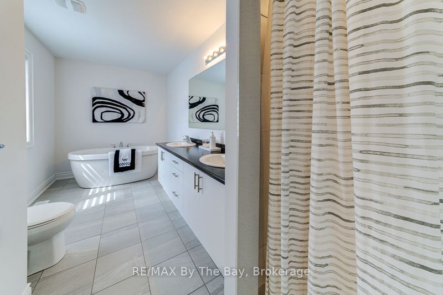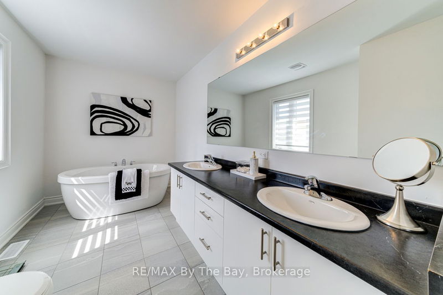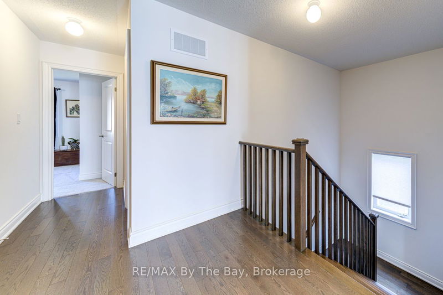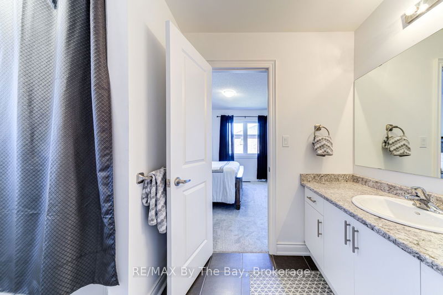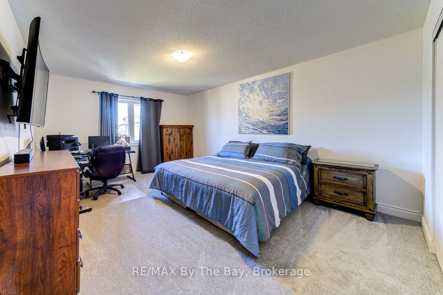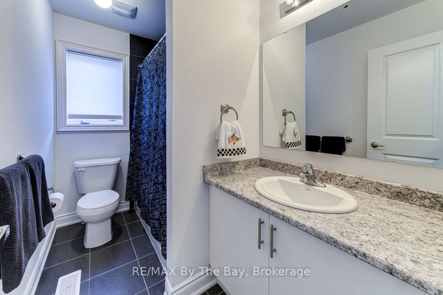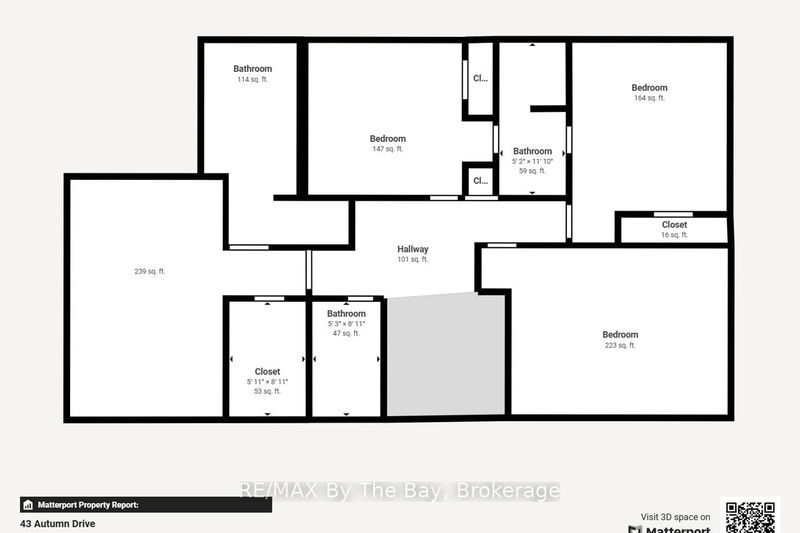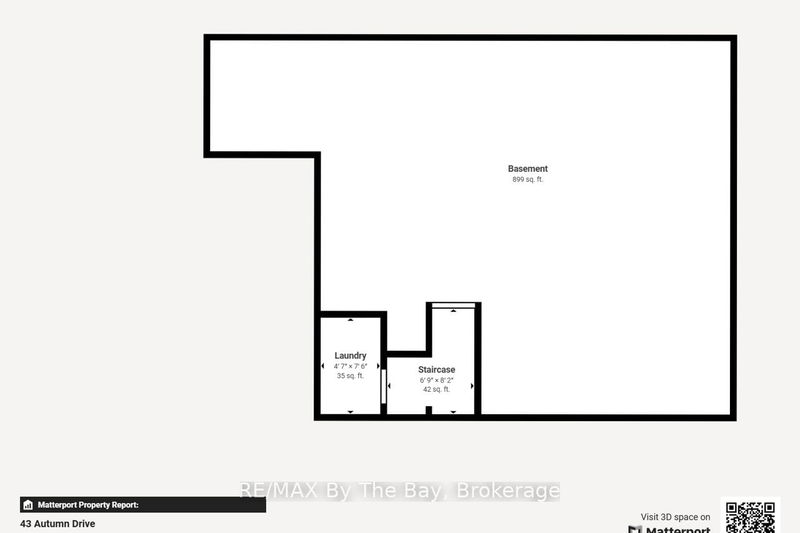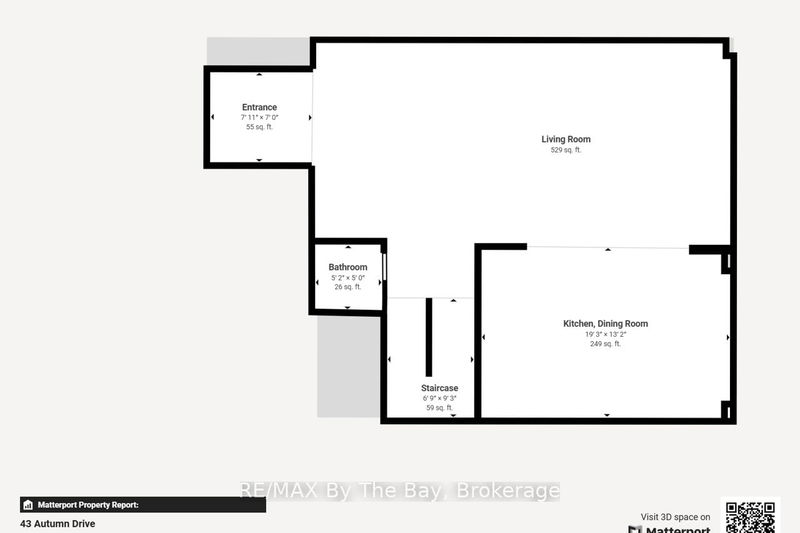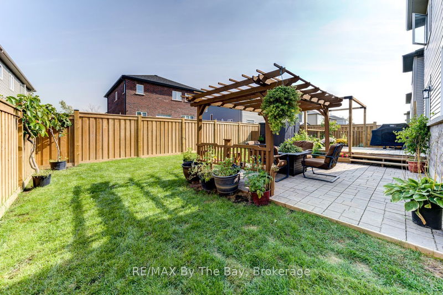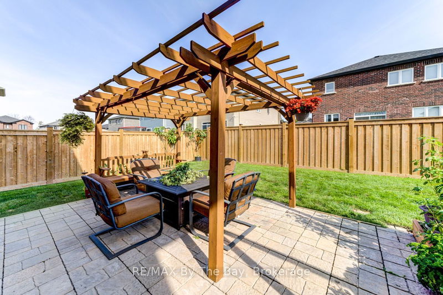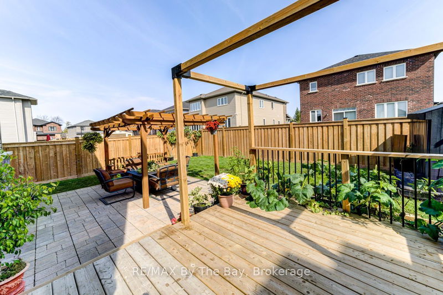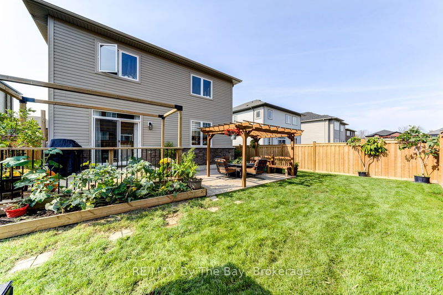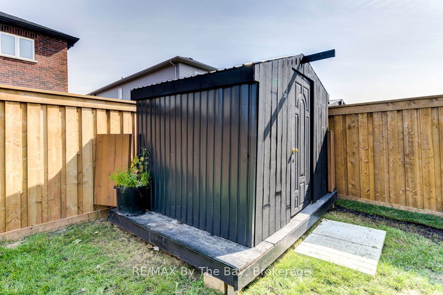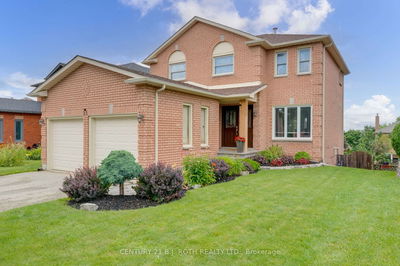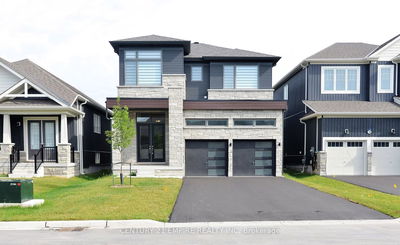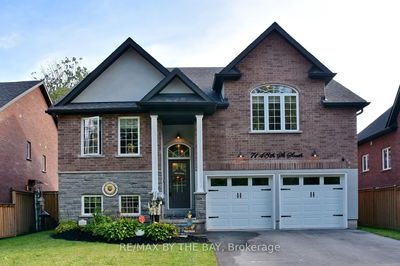Welcome to the "Villas of Upper Wasaga" built by Baycliffe Homes. This newly developed subdivision is conveniently located on the west side of Wasaga Beach. Close to amenities, medical center, Superstore, LCBO, Restaurants, Pharmacies etc. Just a five minute drive to the beautiful sandy shore of Georgian bay & 15 minute drive to historic downtown Collingwood. Enjoy all that southern Georgian Bay has to offer, whether you're a young family or young at heart there are countless opportunities and activities to explore. This well designed open concept two story 2472 finished square foot home features, 4 bedrooms and 3 bathrooms with a primary ensuite and a semi shared ensuite joining the second and third bedrooms. The main floor's open concept design is the perfect place for entertaining family and friends with a beautifully designed kitchen with quartz countertops, kitchen island, spacious living / dining room with custom built entertainment accent wall, &oversized electric fireplace.
详情
- 上市时间: Friday, October 04, 2024
- 3D看房: View Virtual Tour for 43 Autumn Drive
- 城市: Wasaga Beach
- 社区: Wasaga Beach
- 详细地址: 43 Autumn Drive, Wasaga Beach, L9Z 1J9, Ontario, Canada
- 家庭房: Main
- 厨房: Main
- 挂盘公司: Re/Max By The Bay - Disclaimer: The information contained in this listing has not been verified by Re/Max By The Bay and should be verified by the buyer.


