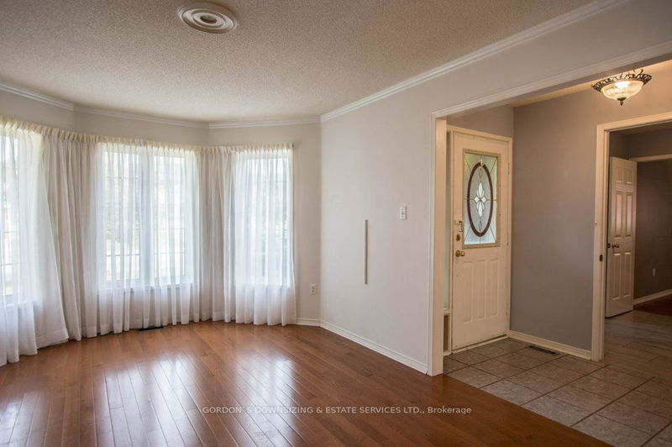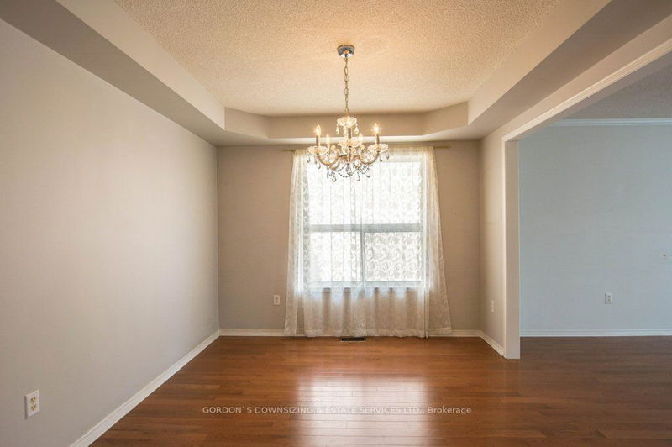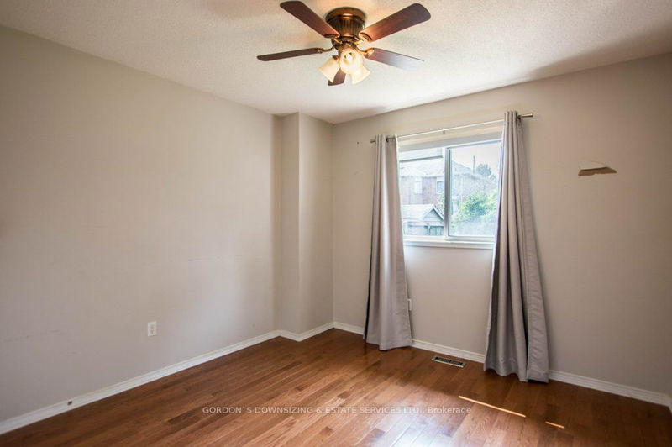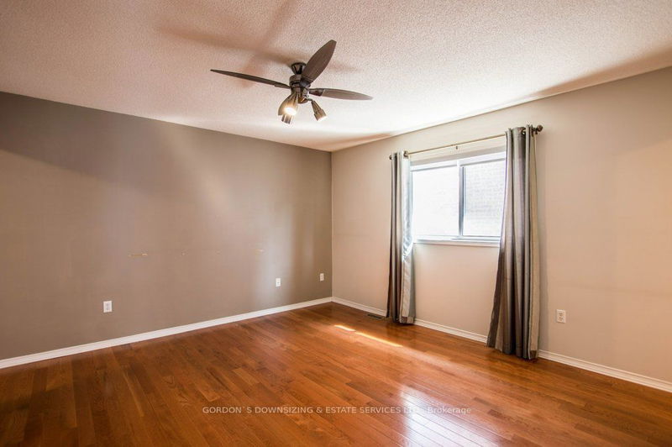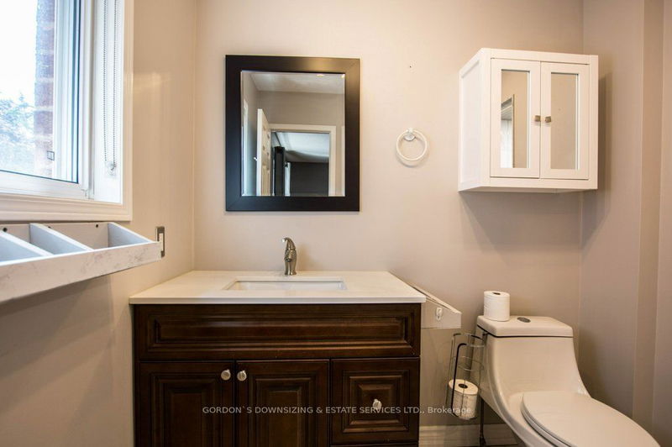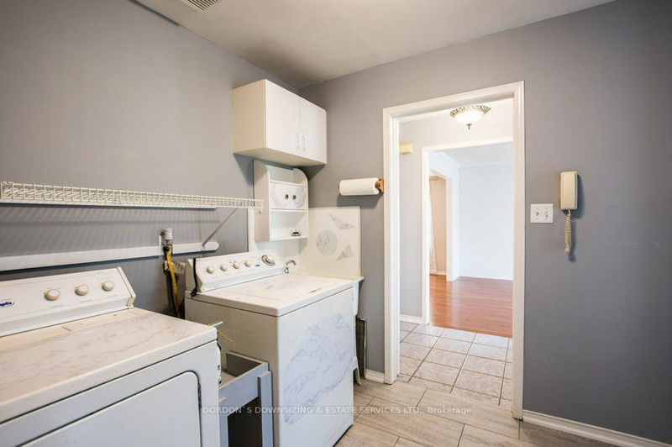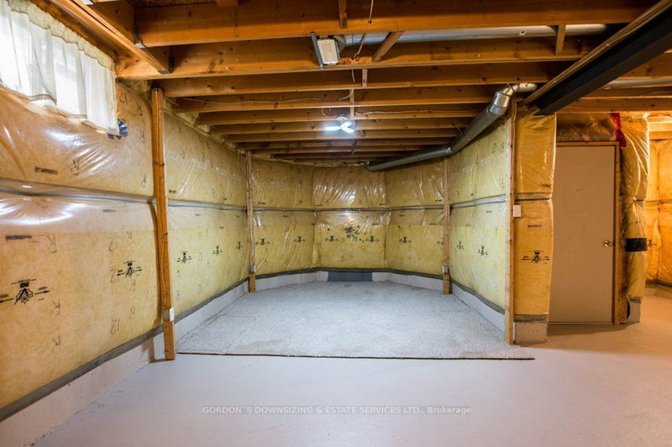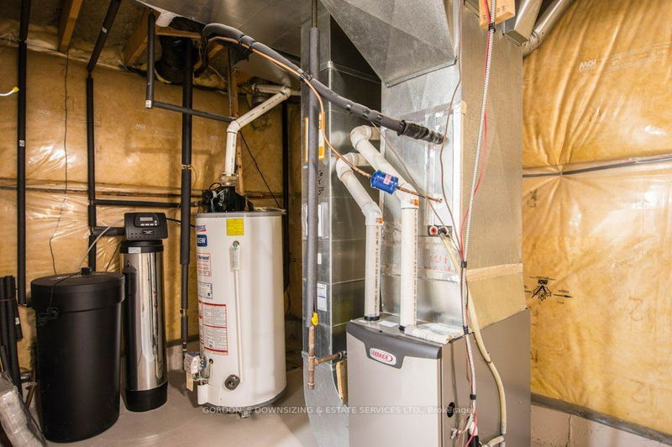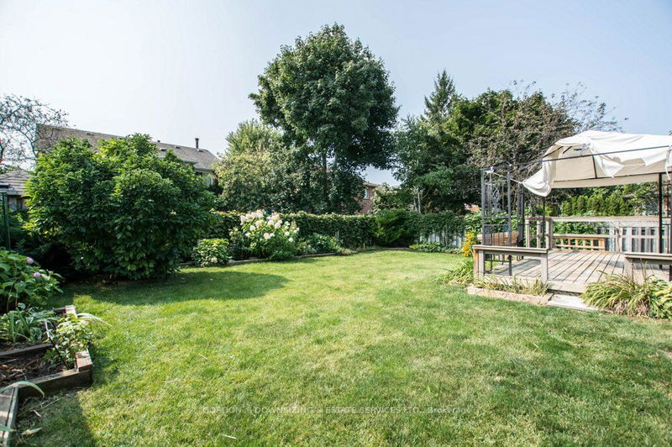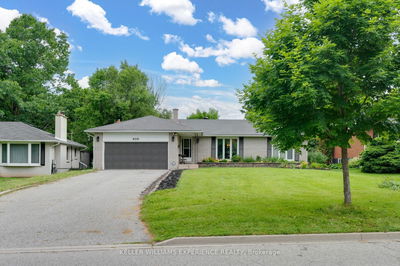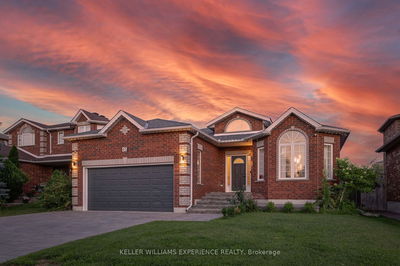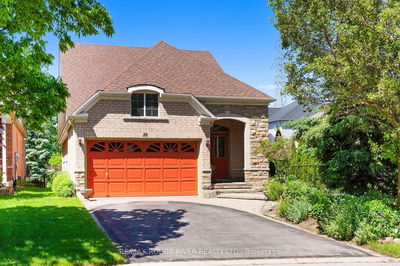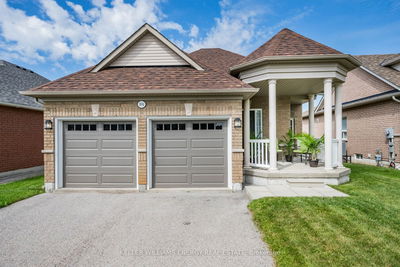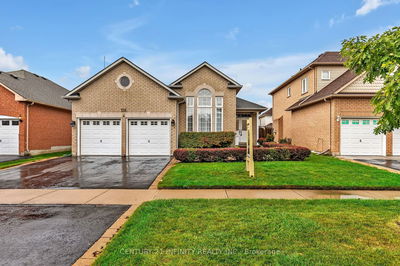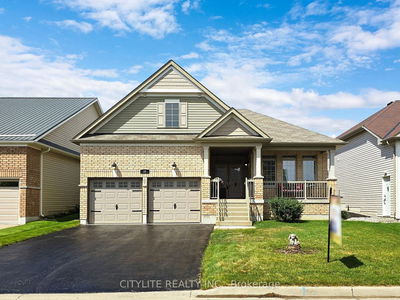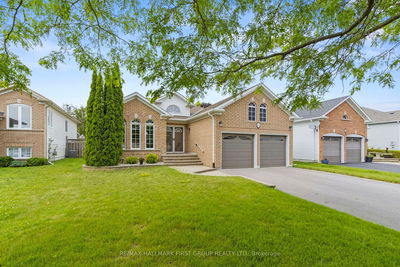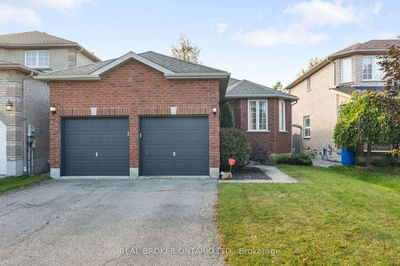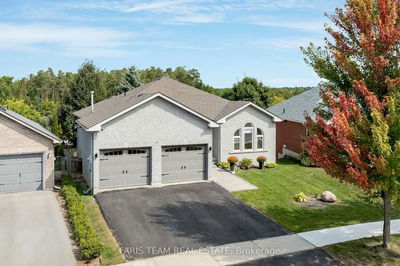Welcome to this charming bungalow that seamlessly blends comfort and convenience with its inviting layout and well-appointed features. This home presents a delightful exterior with a beautifully landscaped front yard, complete with lush grass and well-maintained bushes. The double-wide asphalt driveway leads to a spacious double-door garage, offering ample parking and storage options. Step into the rear yard and discover your own private oasis. The fenced-in space ensures seclusion while you enjoy the serene surroundings of a meticulously landscaped garden featuring vibrant grass, charming bushes, and decorative vines climbing the fence. A cozy wood deck and a lovely gazebo provide the perfect setting for relaxation or entertaining guests. Inside, the bungalow boasts an open-concept design that connects the dining and living areas effortlessly. The living room is enhanced by three large windows that bathe the space in natural light, creating a warm and inviting atmosphere. A gas fireplace adds a touch of elegance and comfort to this area. The well-appointed kitchen features a double sink, a food waste disposer, and a convenient pantry for all your culinary needs. This home offers two spacious bedrooms and three bathrooms, ensuring ample accommodation and privacy. The main floor includes two bathrooms, one of which is an ensuite to the primary bedroom. Additionally, the laundry room is conveniently located on the main floor, simplifying household chores. The full, unfinished basement provides potential for future customization to suit your needs, complete with an additional bathroom for convenience. With its blend of functional design and charming features, this bungalow is a wonderful place to call home.
详情
- 上市时间: Friday, September 27, 2024
- 3D看房: View Virtual Tour for 91 Hurst Drive
- 城市: Barrie
- 社区: Bayshore
- 交叉路口: Golden Meadow Rd and Hurst Dr
- 详细地址: 91 Hurst Drive, Barrie, L4N 8K9, Ontario, Canada
- 客厅: Bay Window
- 厨房: W/O To Deck
- 家庭房: Fireplace
- 挂盘公司: Gordon`S Downsizing & Estate Services Ltd. - Disclaimer: The information contained in this listing has not been verified by Gordon`S Downsizing & Estate Services Ltd. and should be verified by the buyer.




