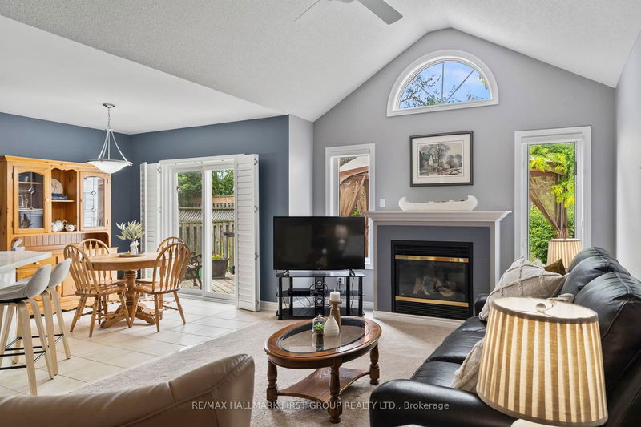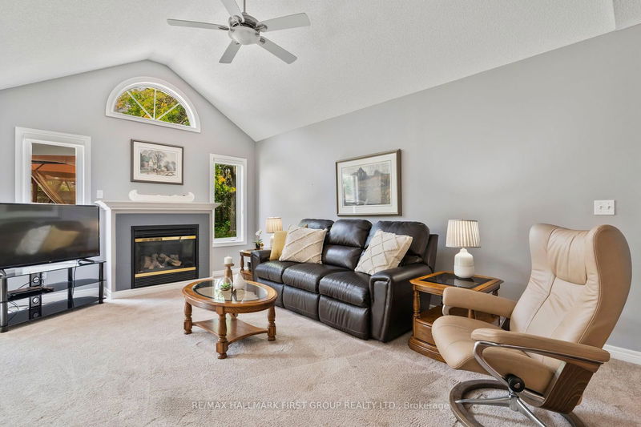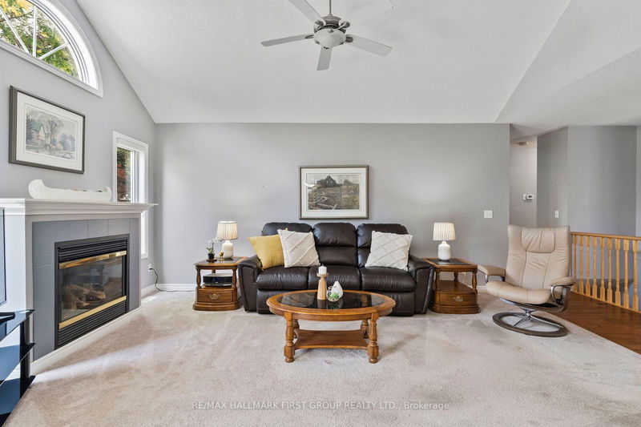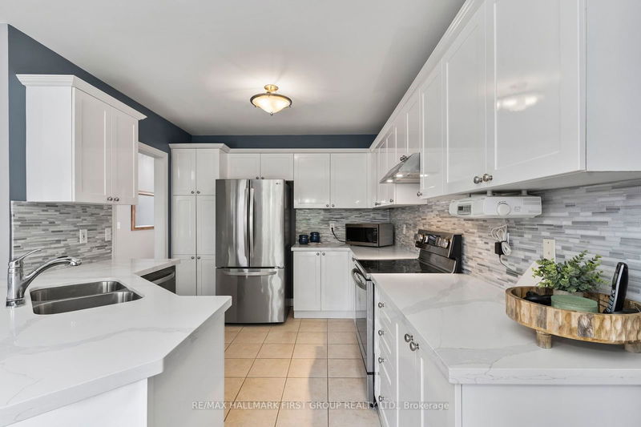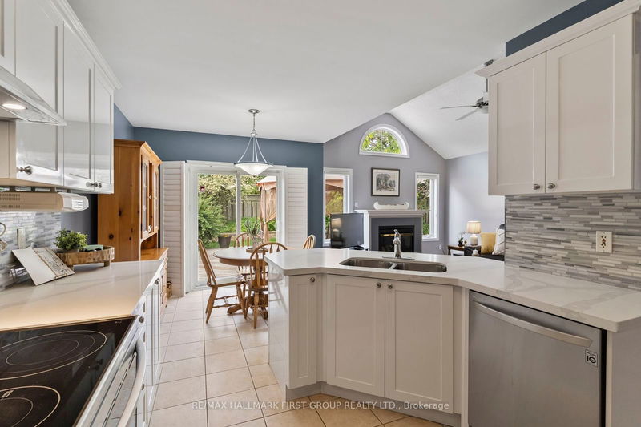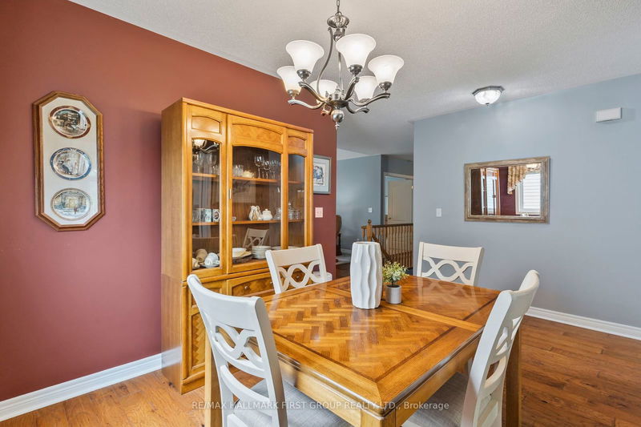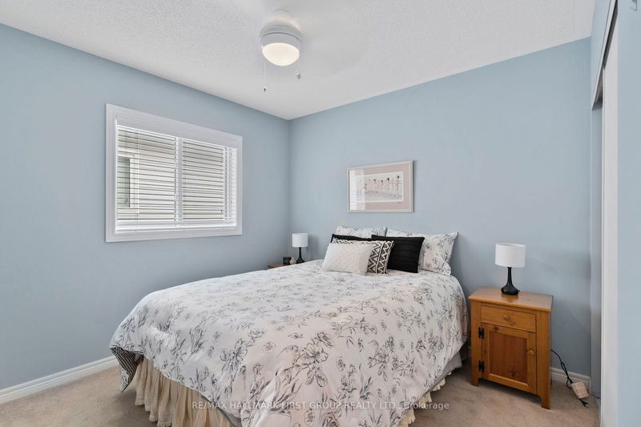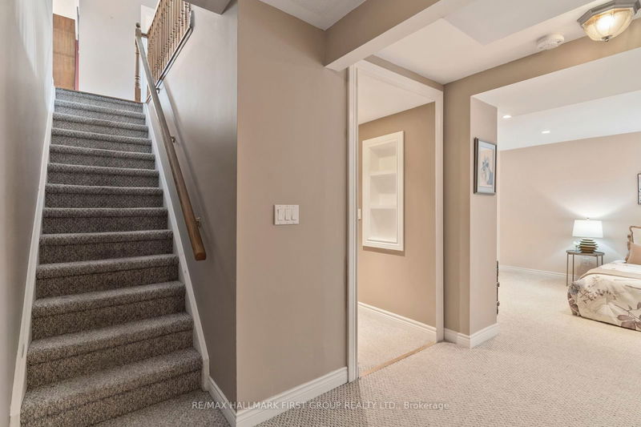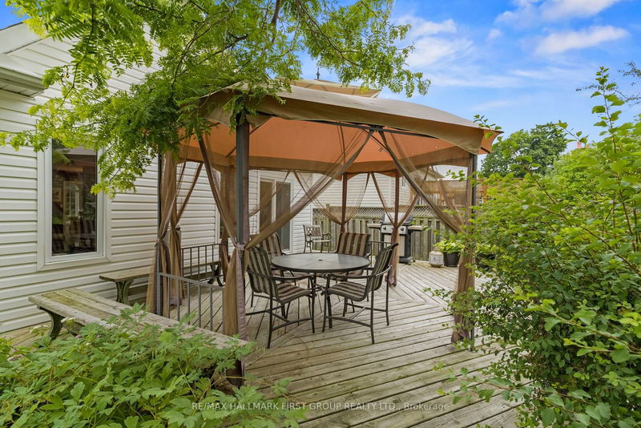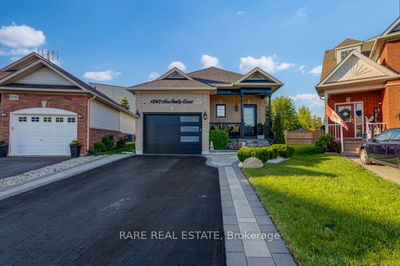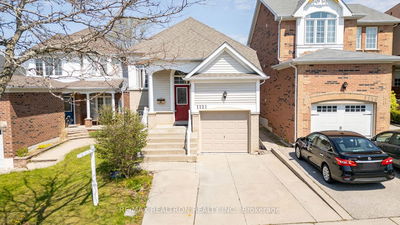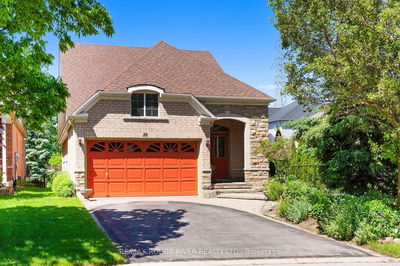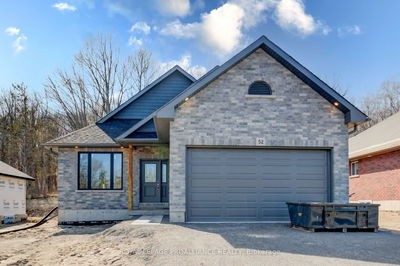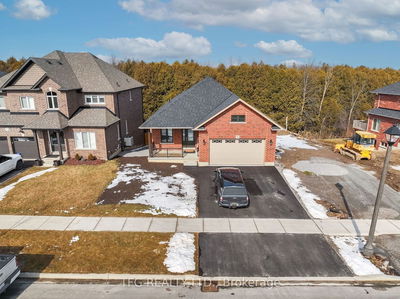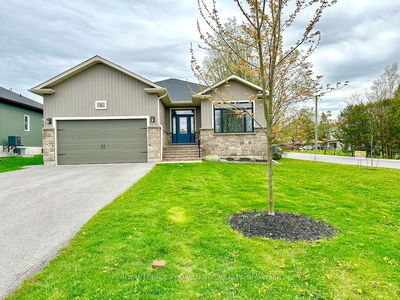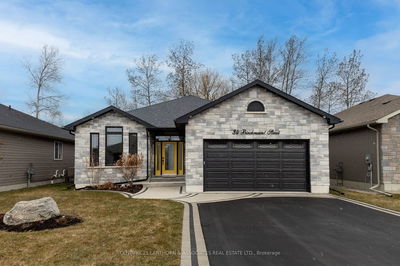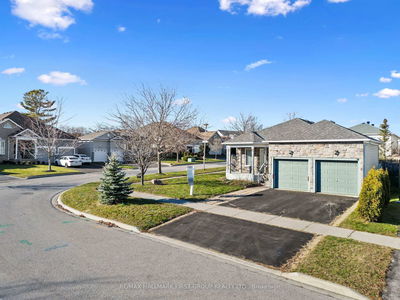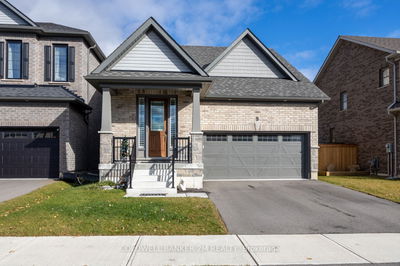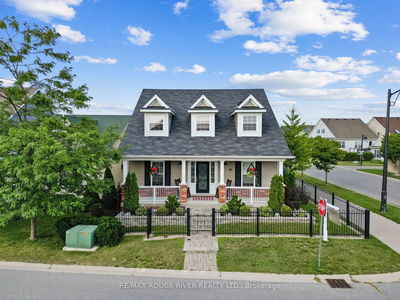Nestled on a quiet street in the heart of Port Hope, this lovingly maintained bungalow offers an inviting and serene atmosphere. Step into the sunny grand foyer and experience the charm of this home. The formal dining room, ideal for hosting gatherings, seamlessly connects to the living room through elegant French doors. The open principal living space showcases a family room with a gas fireplace, surrounded by windows and a stunning cathedral ceiling. The updated kitchen boasts modern cabinetry, sleek countertops, and built-in stainless steel appliances. A curved peninsula overlooks the informal dining area, which leads to the back deck, perfect for summer BBQs and outdoor enjoyment. The bright primary bedroom offers California shutters, a walk-in closet, and an ensuite with both a tub and a shower enclosure. A guest bedroom and a full guest bath provide additional comfort. The main-floor laundry, connected to the two-car garage, adds convenience. Downstairs features a spacious rec room with built-ins, an office area, and ample space for storage or additional living space. The backyard has a spacious deck, ideal for enjoying the private, fully fenced yard surrounded by mature landscaping. Located moments from amenities, downtown Port Hope, and with easy access to the 401, this home truly has something for everyone.
详情
- 上市时间: Thursday, July 04, 2024
- 3D看房: View Virtual Tour for 22 Jeffries Street
- 城市: Port Hope
- 社区: Port Hope
- 交叉路口: Jeffries St and Marsh Rd
- 详细地址: 22 Jeffries Street, Port Hope, L1A 4K9, Ontario, Canada
- 客厅: Formal Rm, French Doors, Window
- 厨房: Eat-In Kitchen, Stainless Steel Appl, Open Concept
- 家庭房: Open Concept, Large Window, Broadloom
- 挂盘公司: Re/Max Hallmark First Group Realty Ltd. - Disclaimer: The information contained in this listing has not been verified by Re/Max Hallmark First Group Realty Ltd. and should be verified by the buyer.





