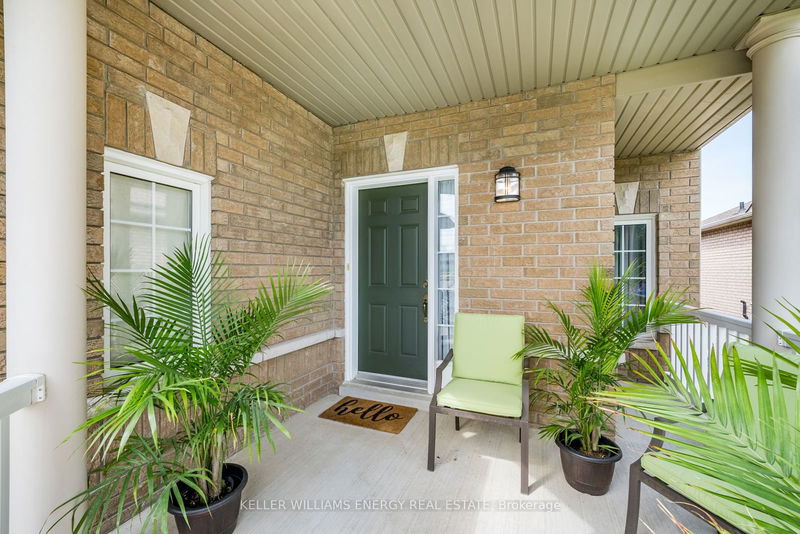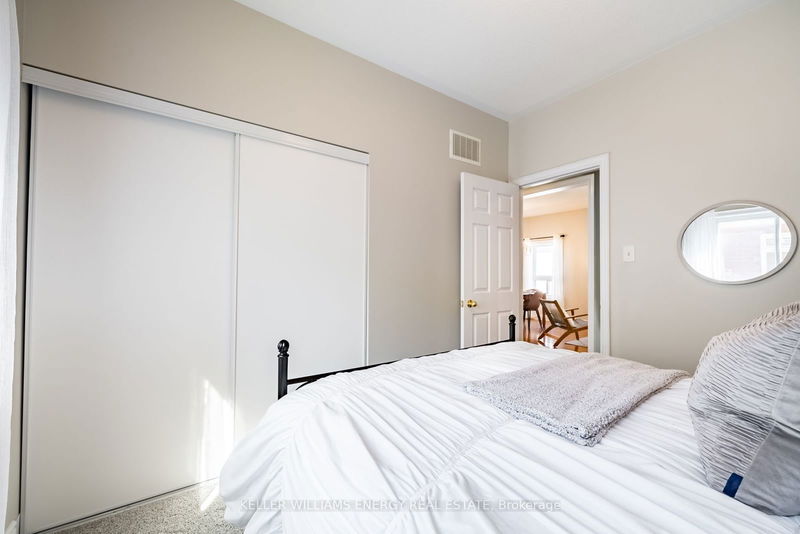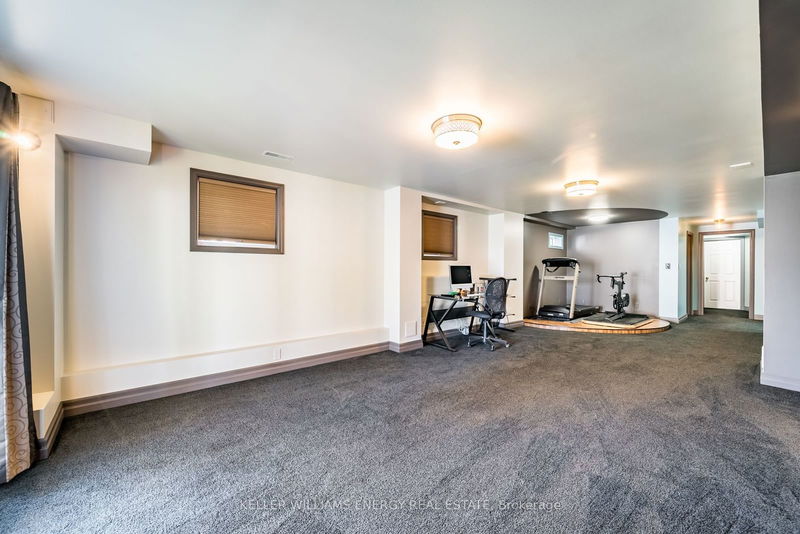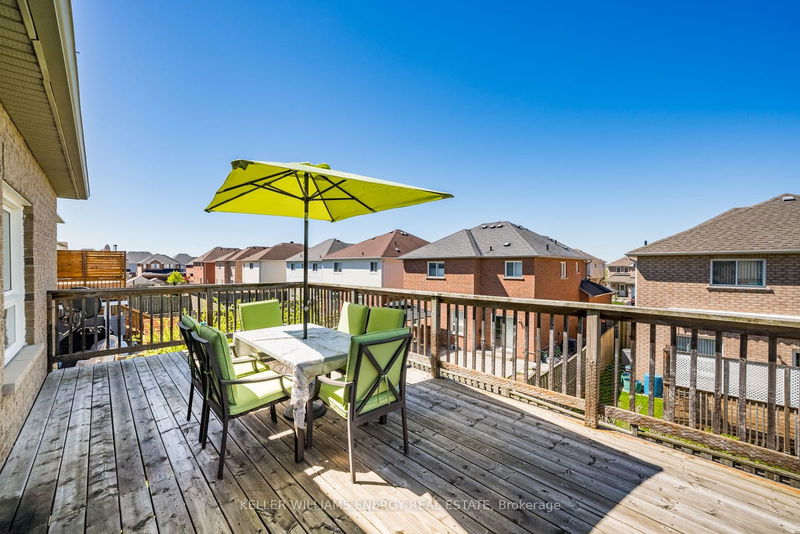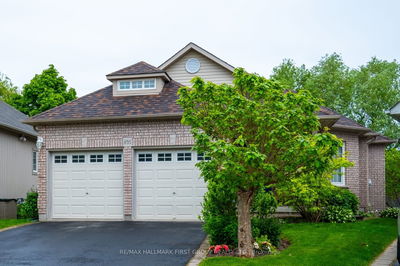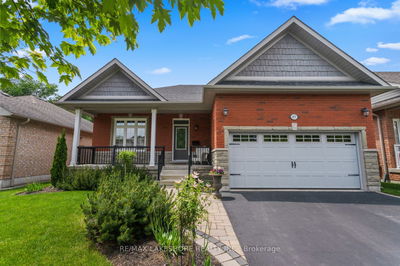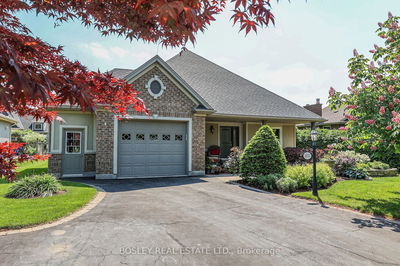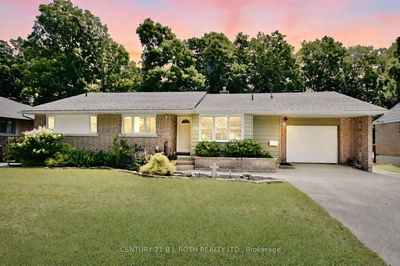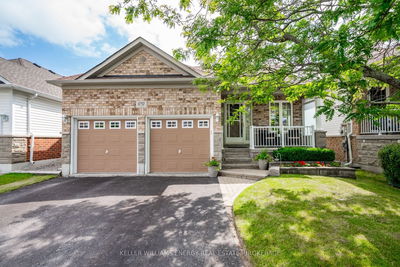OFFERS ANYTIME! Don't miss out on this absolutely stunning bungalow in the heart of the Taunton Community! Minutes to Highway 407, Retail, Costco & Restaurants. Steps Away From Schools, Parks & More! The perfect home for any family first time home buyers, small or growing family, or multi-generational families! 1400 Sq Ft of finished living space, the upper-level boasts upgraded hardwood throughout main level with plush carpet in the 2+1 bedrooms, Two 4-pc baths on main level, with open concept Living and Dining areas perfect for entertaining! Kitchen with granite countertops and backsplash flows into the sitting area and the spacious family room with gas fireplace. Walk-out to your large deck great for hosting friends and family on those warm summer nights! Lower Level is finished with a w/o to the yard and a BONUS Theatre Room! great for nights in with the kids to watch any movie you desire!
详情
- 上市时间: Wednesday, June 19, 2024
- 3D看房: View Virtual Tour for 1894 Rockcreek Drive
- 城市: Oshawa
- 社区: Samac
- 交叉路口: Wilson/Taunton
- 详细地址: 1894 Rockcreek Drive, Oshawa, L1K 3B8, Ontario, Canada
- 客厅: Combined W/Dining, Window, Hardwood Floor
- 厨房: Eat-In Kitchen, Ceramic Floor, Backsplash
- 家庭房: Hardwood Floor, Window, Fireplace
- 挂盘公司: Keller Williams Energy Real Estate - Disclaimer: The information contained in this listing has not been verified by Keller Williams Energy Real Estate and should be verified by the buyer.



