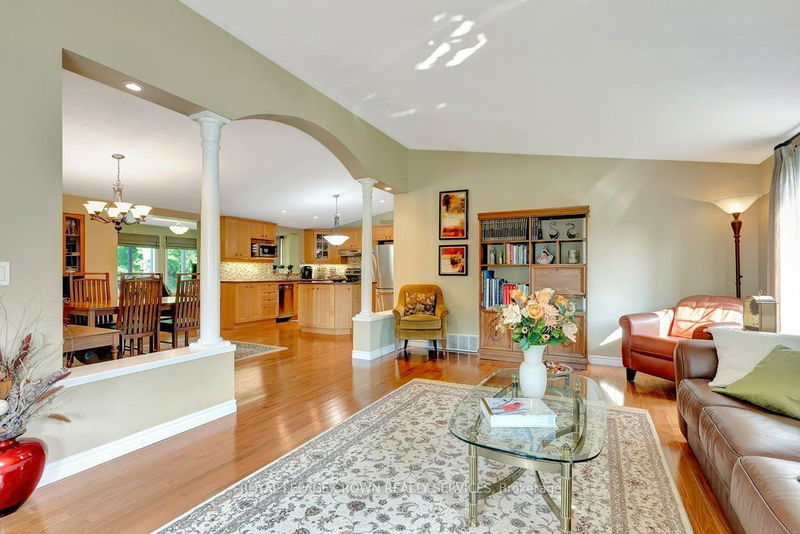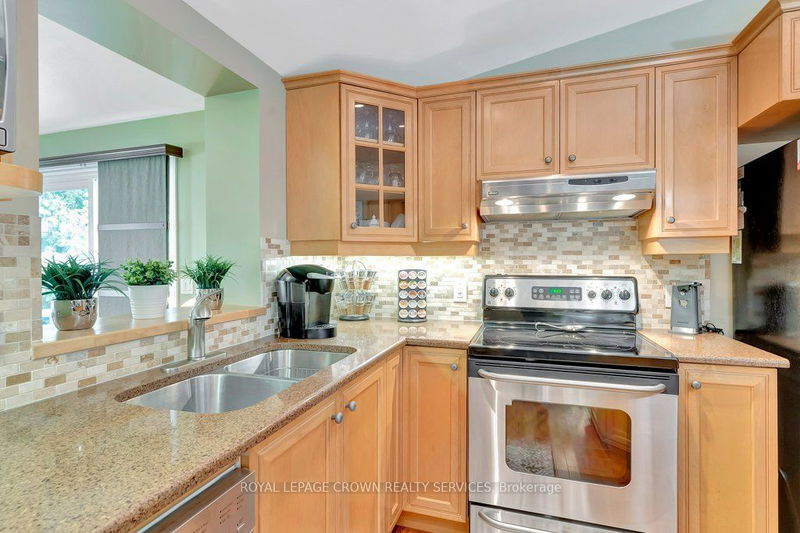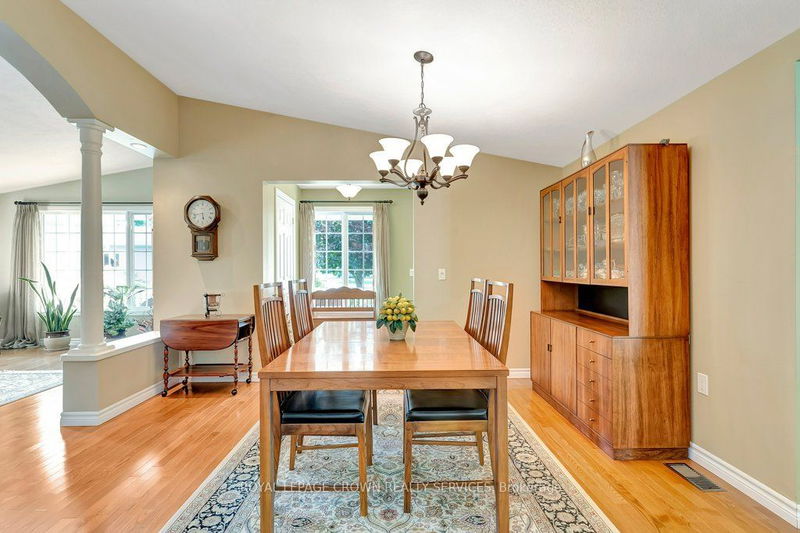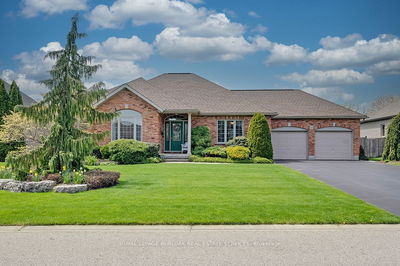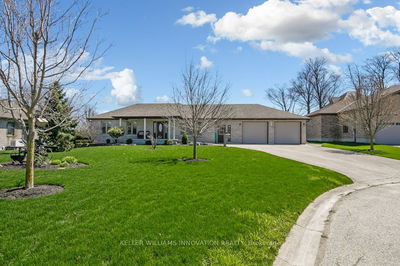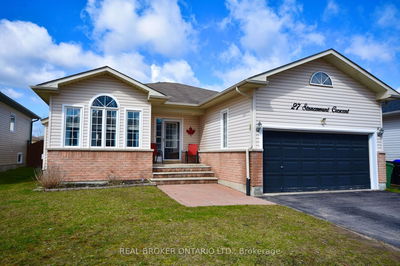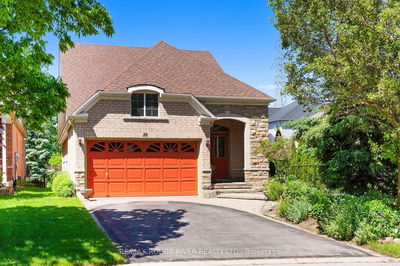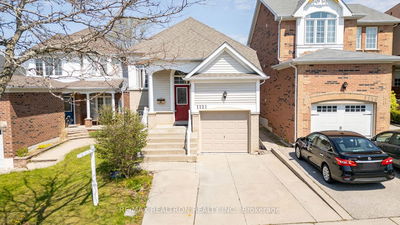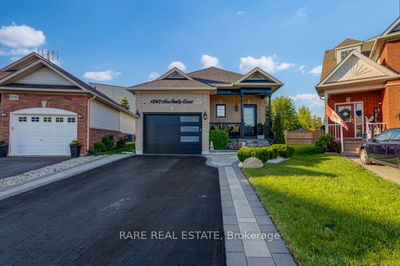Discover the lifestyle change you've been looking for. Welcome to 116 Bushmill Circle, perfectly positioned at the end of a low traffic street, this property offers privacy with no rear neighbors. Note the true double car garage and double drive with room for four vehicles. Located in the Antrim Glen - a Parkbridge Adult Lifestyle Community located in a peaceful rural setting, yet only 15 minutes to Cambridge or Waterdown. This lovely home has everything you could want. With over 1500 square feet on the main level providing 2 bedrooms and 2 full bathrooms plus with main floor laundry this is hardly downsizing. This well cared for home features quality hardwood floors, vaulted ceilings and an welcoming open floor plan. The stylish custom kitchen is the heart of the home and leads to not only to the spacious living room and dining room but also the sun room. Right off the sun room is a large composite deck leading to the manicured gardens with no rear neighbours. The primary suite is a generous size and includes a walk-in closet and full en-suite bathroom with double sinks and walk-in shower. The partially finished lower level provides ample storage and possible additional living space. Antrim Glen is more than just a place to live; it's a lifestyle. Residents enjoy access to an array of amenities, including a community centre, heated saltwater pool, and various organized activities that foster a lively and engaging environment. Monthly fees of $1085 includes property taxes and unlimited access to these exceptional amenities. Antrim Glen provides a quiet and safe environment where neighbours become friends, creating a social and safe environment to call home. Whether you're looking to relax by the pool, socialize with fellow residents, or simply enjoy the tranquility of your own home don't miss this opportunity to experience the perfect blend of independence, community, and luxury.
详情
- 上市时间: Tuesday, July 23, 2024
- 3D看房: View Virtual Tour for 116 Bushmill Circle
- 城市: Hamilton
- 社区: Freelton
- 详细地址: 116 Bushmill Circle, Hamilton, L8B 1A5, Ontario, Canada
- 客厅: Main
- 厨房: Main
- 挂盘公司: Royal Lepage Crown Realty Services - Disclaimer: The information contained in this listing has not been verified by Royal Lepage Crown Realty Services and should be verified by the buyer.










