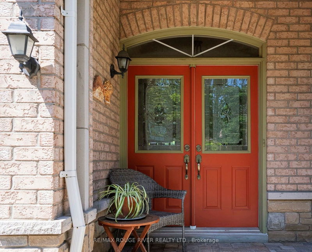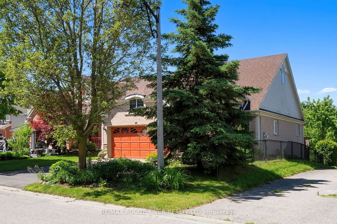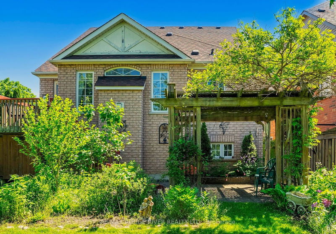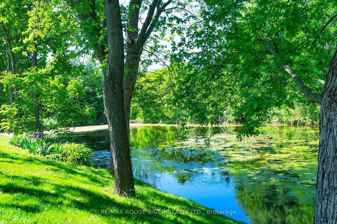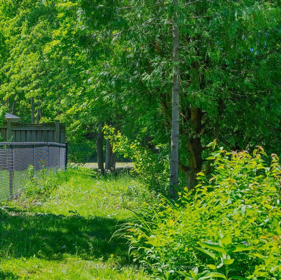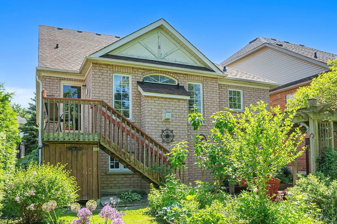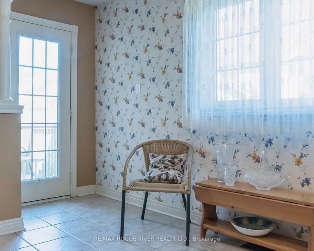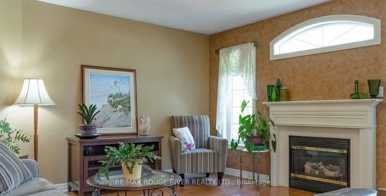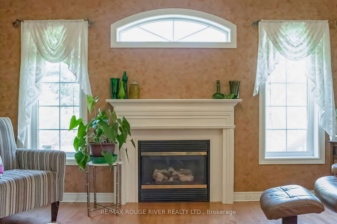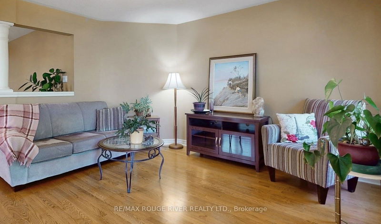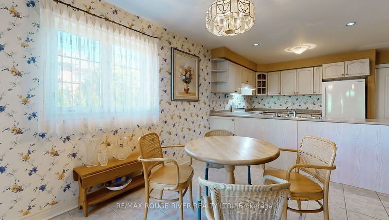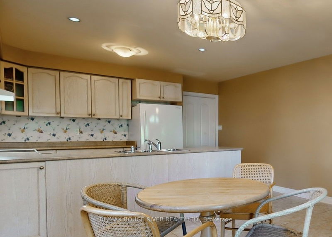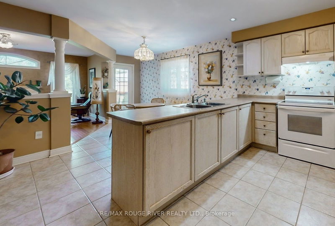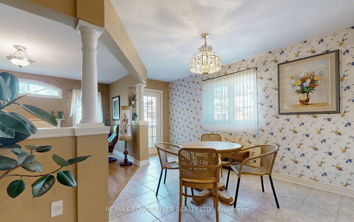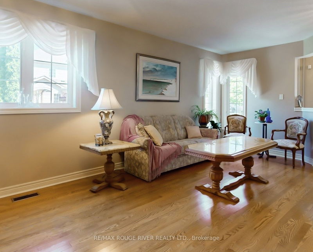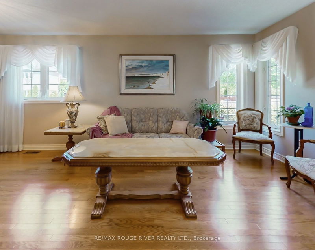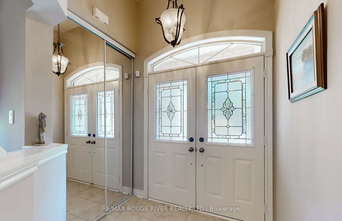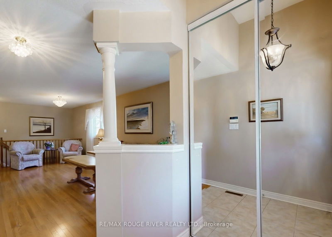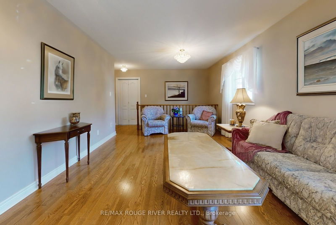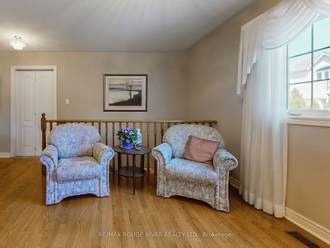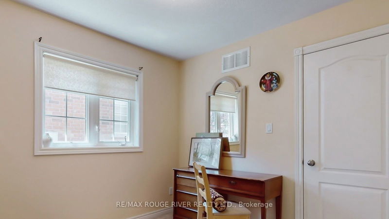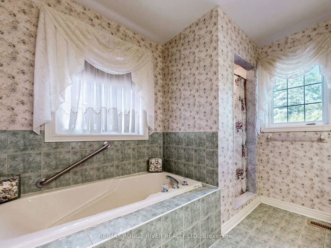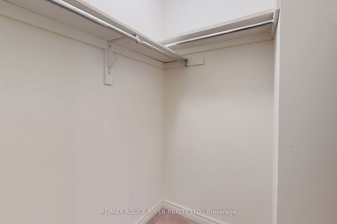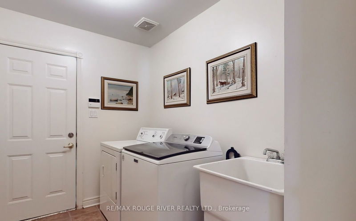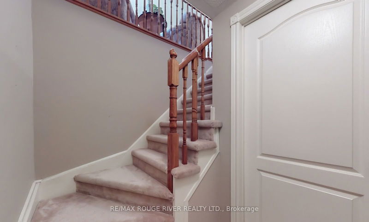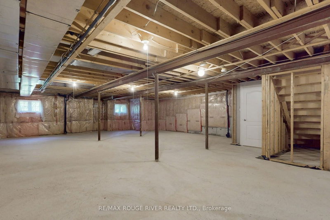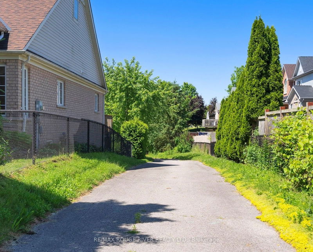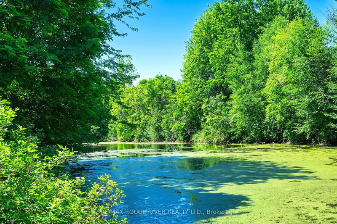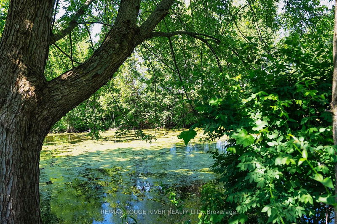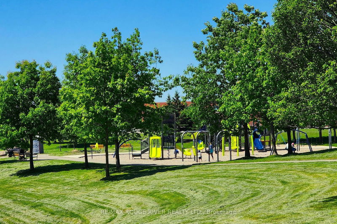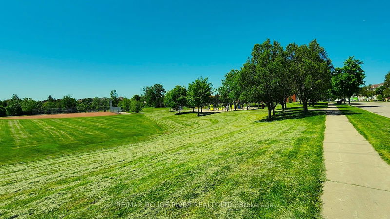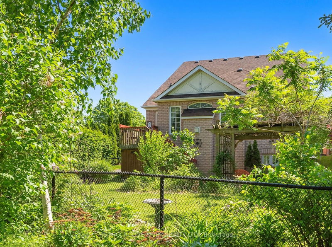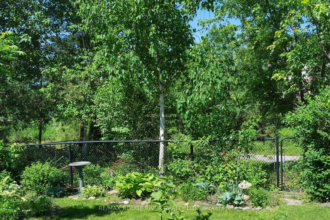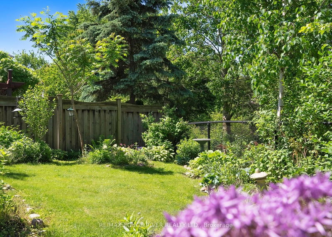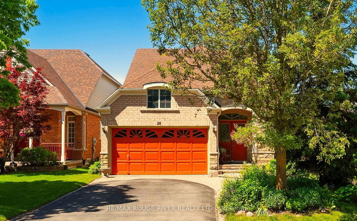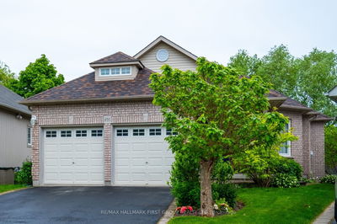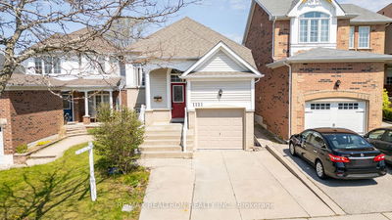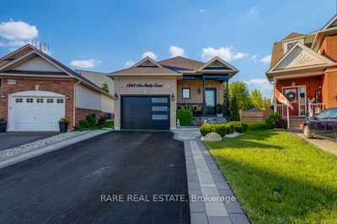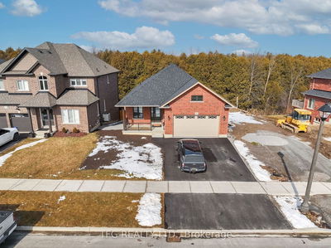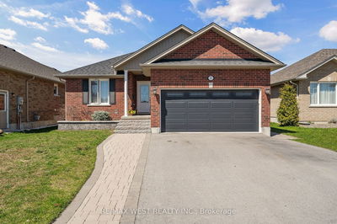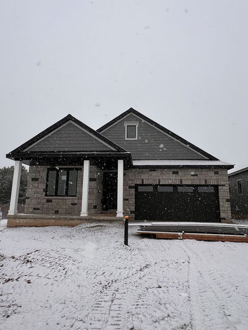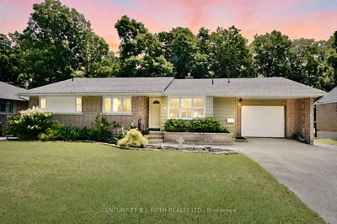*UNIQUE FIND* big BUNGALOW w/over 1500 sq ft on main flr including PRIMARY bedrm w/ENSUITE bath & WALK-IN closet + MAIN FLR family rm & MAIN FLR laundry rm + double GARAGE w/convenient ENTRY INTO HOME all lovingly cared for by *ORIGINAL* OWNER on a quiet court in PRIME WHITBY location!!! ** 3 SEPARATE ENTRANCES in this *RARE* gem w/relaxing COUNTRY-IN-THE-CITY-FEEL backyard, backing onto large serene city-maintained POND surrounded w/greenspace ***NOTE*** lots of EXTRA PRIVACY with city-owned vacant/paved lot next door!!! *** this MUST-SEE beautifully built BROOKFIELD HOME has gorgeous HARDWD FLRS thru-out ** open-concept living rm that overlooks mature gardens ** spacious PRIMARY bedrm includes ENSUITE w/2 windows, soaker tub & separate shower + WALK-IN CLOSET too!! ** MAIN FLR FAMILY RM w/cozy fireplace overlooking BACKYARD OASIS & tranquil POND!! ** MAIN FLR LAUNDRY RM w/washer & dryer + WALK-OUT!! ** HUGE bright, 1500 sq ft unspoiled lower-level w/big windows & tons of potential for WALK-OUT BSMT!!! ** large sunny kitchen has a dining area, appliances & WALK-OUT to deck w/incredible views ** EXTENSIVE WALKWAYS, custom stonework, raised garden beds, PATIO W/PERGOLA overlooking POND & GREENSPACE + custom potting shed and/or storage area & more!!
详情
- 上市时间: Monday, July 08, 2024
- 3D看房: View Virtual Tour for 26 Blossomview Court
- 城市: Whitby
- 社区: Taunton North
- 交叉路口: Anderson / Taunton
- 详细地址: 26 Blossomview Court, Whitby, L1R 3G5, Ontario, Canada
- 客厅: Open Concept, Hardwood Floor, Combined W/Dining
- 厨房: Open Concept, Breakfast Area, O/Looks Backyard
- 家庭房: Fireplace, Hardwood Floor, O/Looks Garden
- 挂盘公司: Re/Max Rouge River Realty Ltd. - Disclaimer: The information contained in this listing has not been verified by Re/Max Rouge River Realty Ltd. and should be verified by the buyer.


