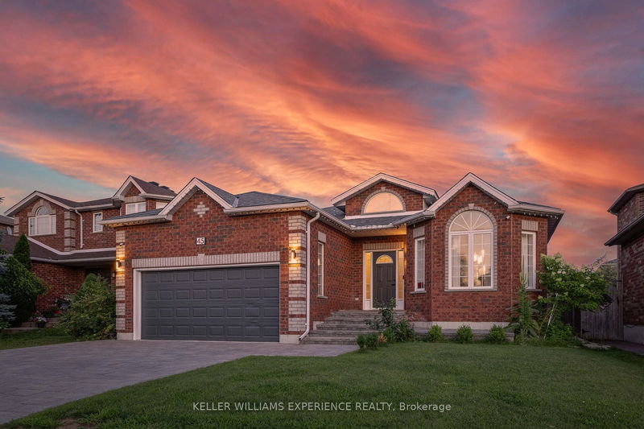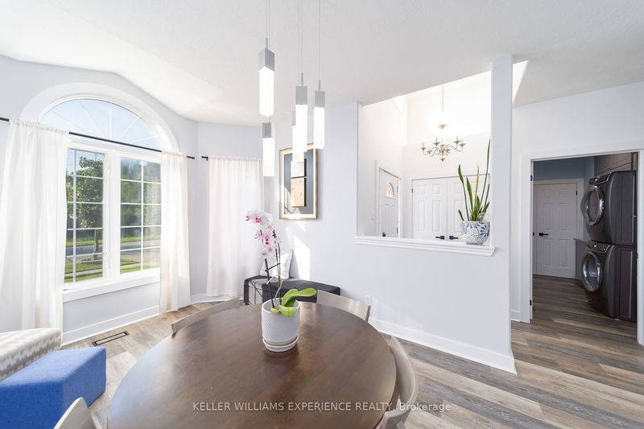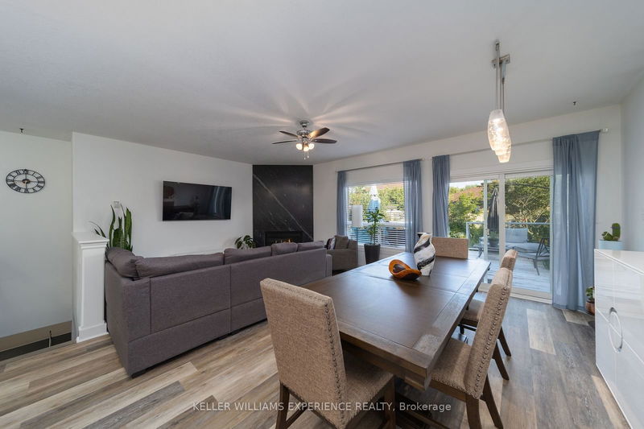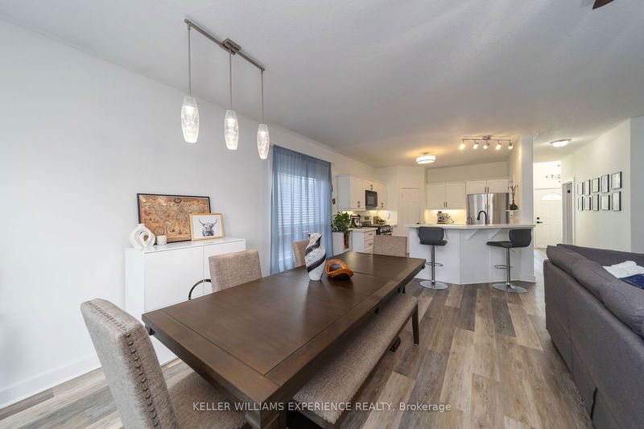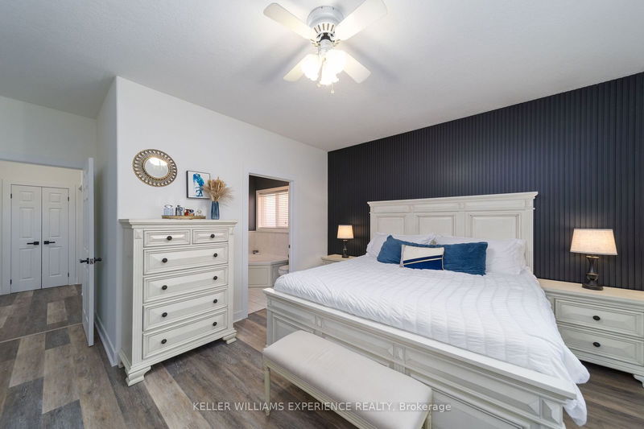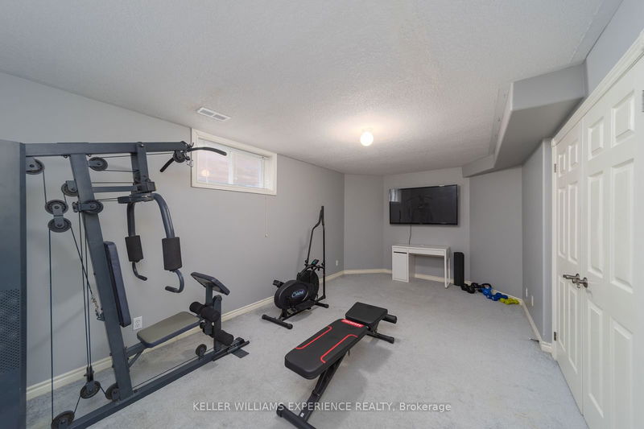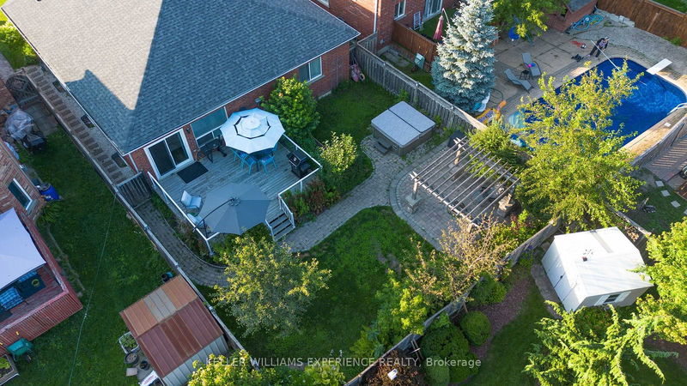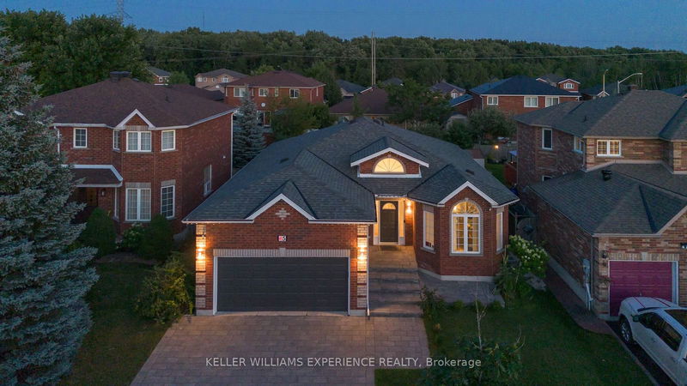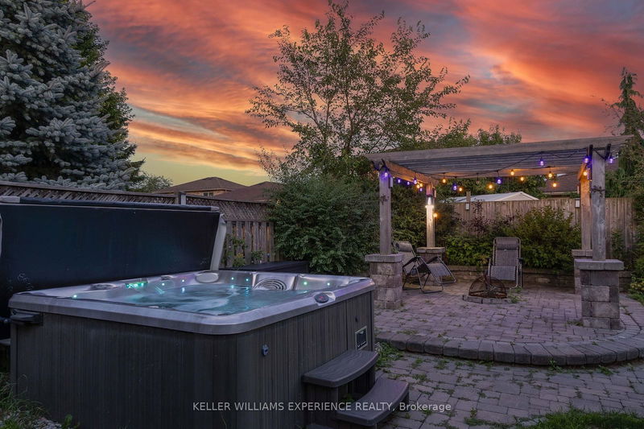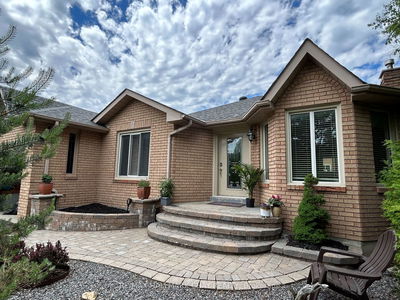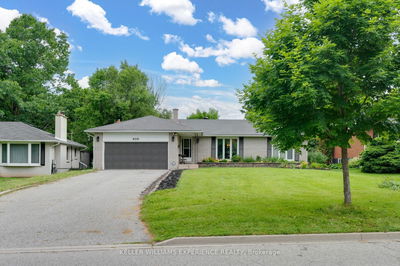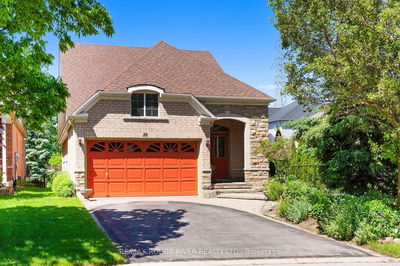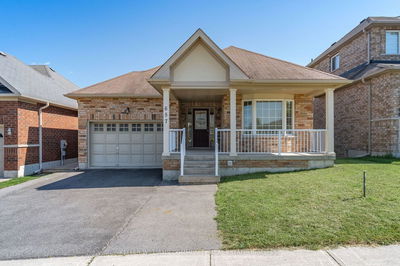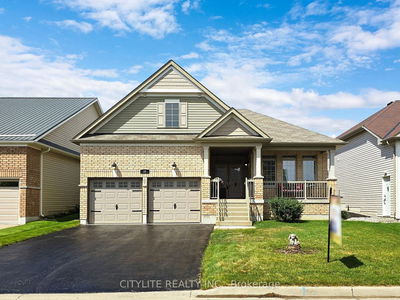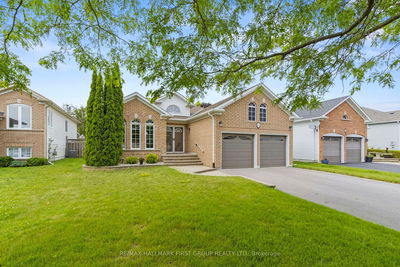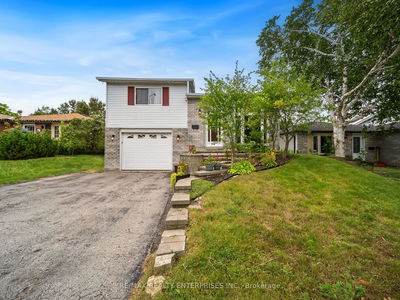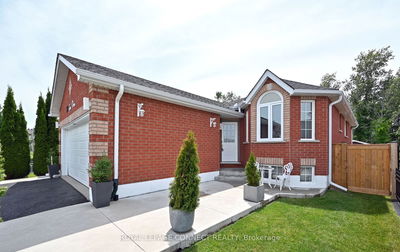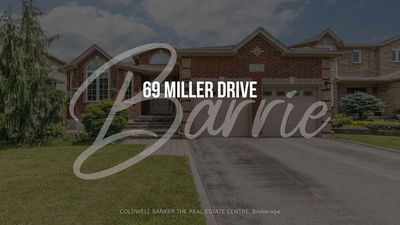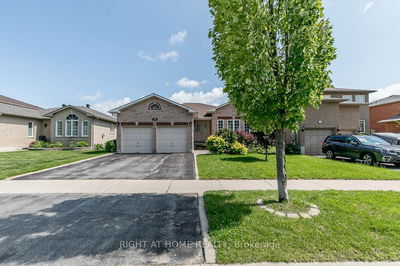Step Into This Beautifully Upgraded 2+2 Or (4) Bedroom, 3-Bathroom Bungalow Nestled In One Of Barrie's Most Sought-After Neighborhoods. From The Moment You Enter, You'll Be Captivated By The Seamless Blend Of Modern Design And Comfort. The Redesigned Main Floor Welcomes You With Fresh Flooring, Paint, And Trim, All Completed Just Recently Over A Year Ago. The Heart Of The Home, The Kitchen, Is A Culinary Dream With Sleek New Cabinets, Luxurious Quartz Countertops, And State-Of-The-Art Appliances Installed Less Than 3 Years Ago. Sunlight Pours In Through New Energy-Efficient Windows, Creating A Warm And Inviting Atmosphere Throughout. Retreat To The Main Floor Bathroom, Where A Stylish Update Less Than 6 Months Ago Introduced A Chic Vanity, Modern Toilet, And Elegant Lighting. The Homes Thoughtful Upgrades Extend To The Staircase, Featuring New Stairs, Railings, And Subtle Staircase Lighting That Adds A Touch Of Sophistication. Cozy Up By The Brand New Napoleon Gas Fireplace, Set Against A Striking Solid Canadian Granite Slab, Perfect For Those Chilly Evenings. Outside, Your Private Oasis Awaits. Relax In The Recently Serviced Hot Tub Under A Pergola Illuminated With Ambient Lighting, Or Fire Up The Grill With The Convenience Of An Outdoor Gas Line. The Low-Maintenance Roof Was Recently Updated, And Both The A/C And Furnace Are In Excellent Condition, Ensuring Year-Round Comfort. Discover The Perfect Blend Of Modern Luxury And Everyday Convenience At 45 Mcavoy. Don't Miss Your Chance To Call This Stunning Property Home.
详情
- 上市时间: Thursday, September 05, 2024
- 3D看房: View Virtual Tour for 45 Mcavoy Drive
- 城市: Barrie
- 社区: Edgehill Drive
- 交叉路口: Knupp Rd To Mcavoy Dr
- 详细地址: 45 Mcavoy Drive, Barrie, L4N 0P8, Ontario, Canada
- 厨房: Main
- 客厅: Main
- 家庭房: Main
- 挂盘公司: Keller Williams Experience Realty - Disclaimer: The information contained in this listing has not been verified by Keller Williams Experience Realty and should be verified by the buyer.

