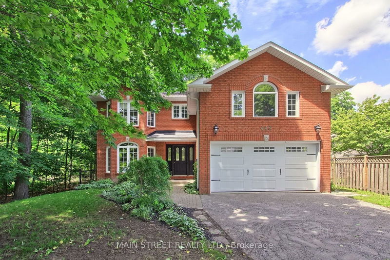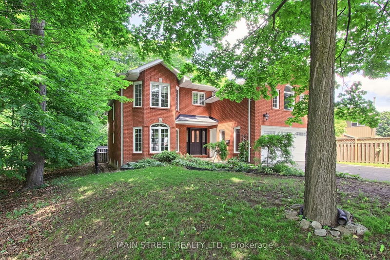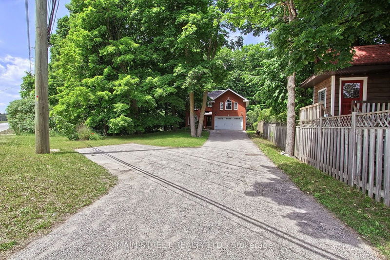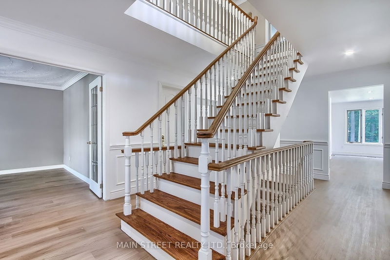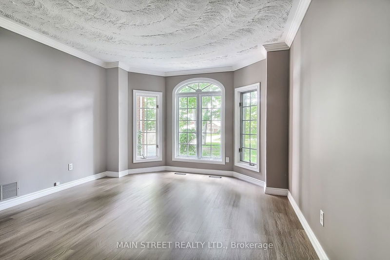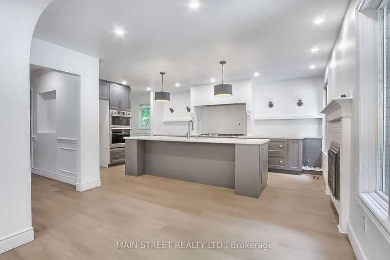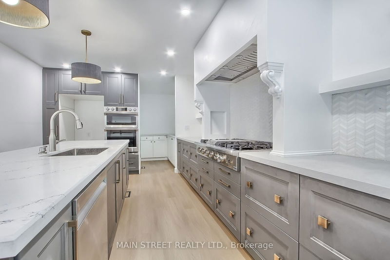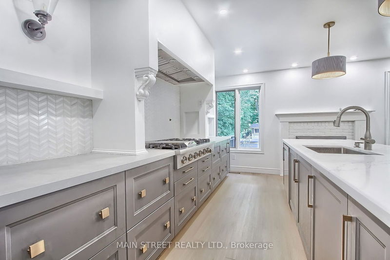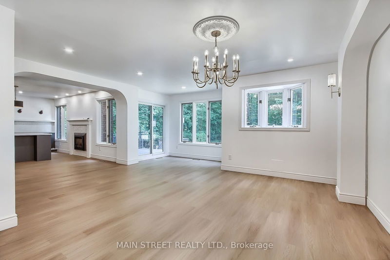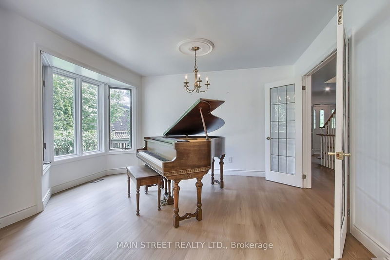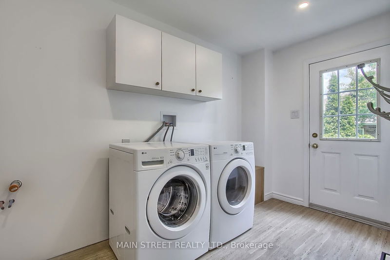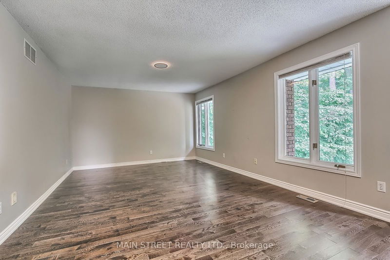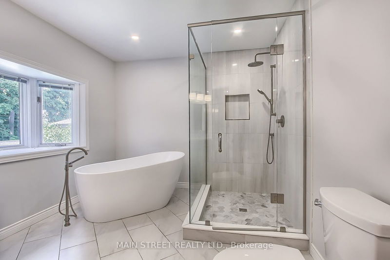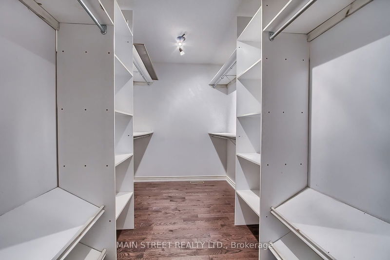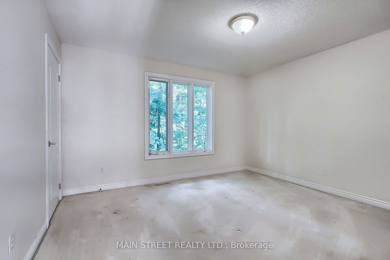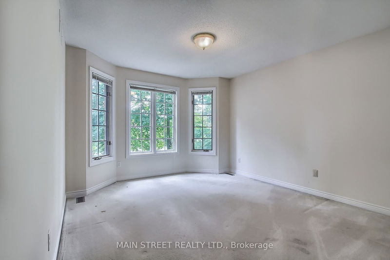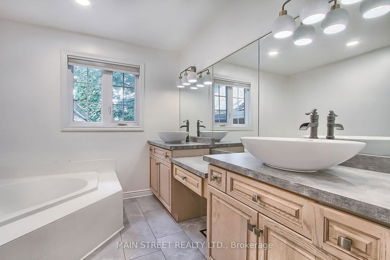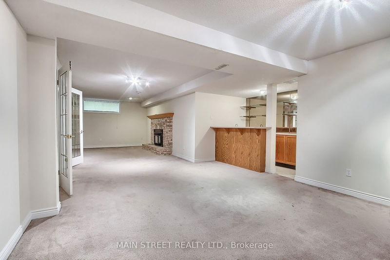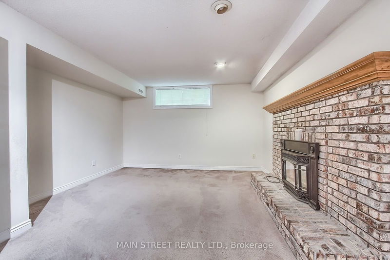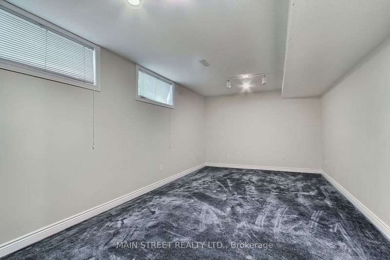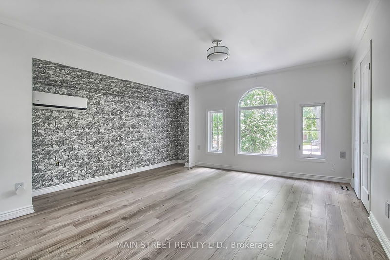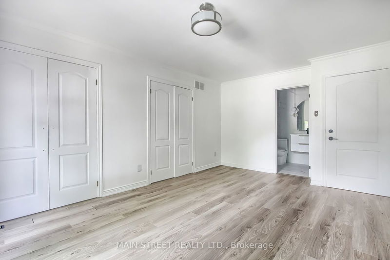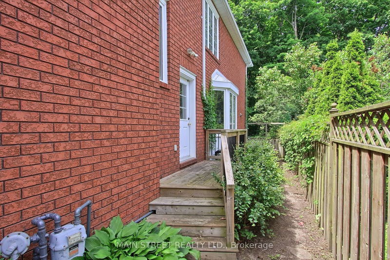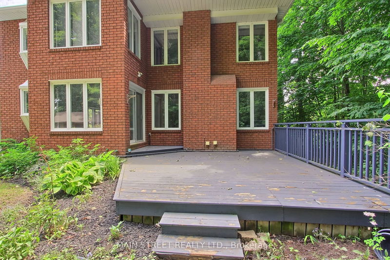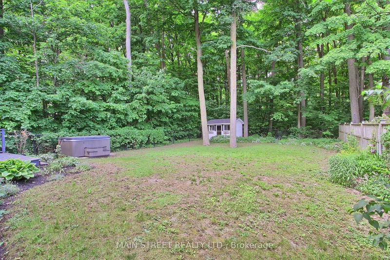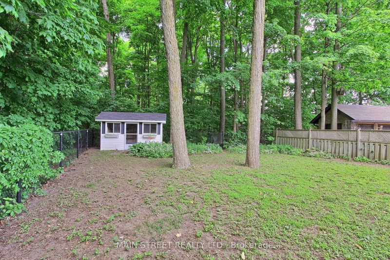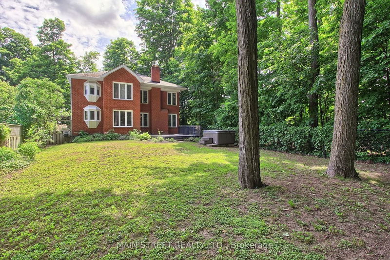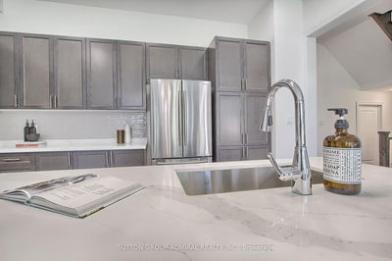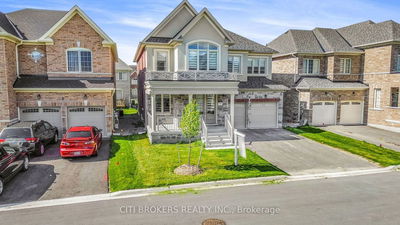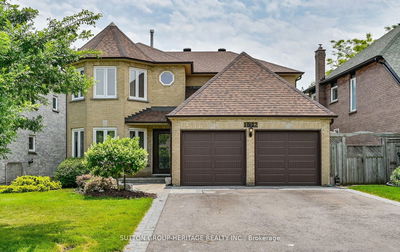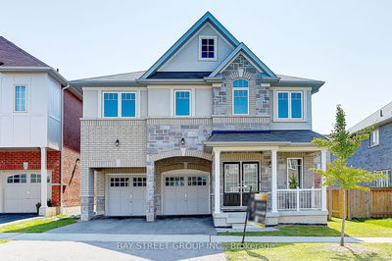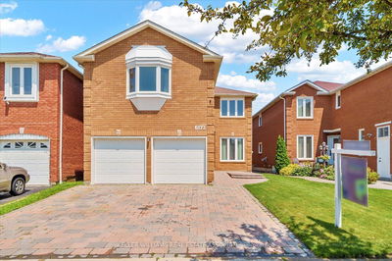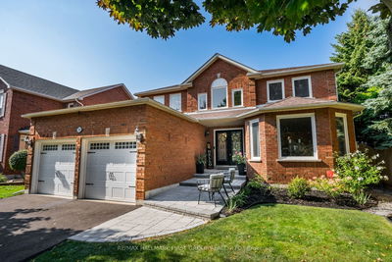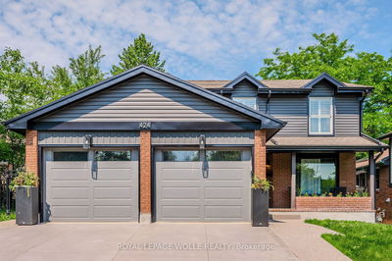Stunning One-Of-A-Kind Extended Family Home Surrounded By Environmentally Protected Forests & Trails! Privately Located in The Sought After Neighbourhood Of West Bayfield, This Home Features 5 + 1 Bedrooms, 5 Baths, 4,733 sq. ft. of Finished Living Space, Modernized Contemporary Renovations & Finishes (2023), Large Open Concept Living Space, Professional Chef's Kitchen w/ High End Finishes & Office/Bedroom w/ Separate Private Staircase, 3pc. Ensuite & AC Making For a Perfect In-Law/Nanny Suite! Incredible Primary Bedroom w/ Large Walk-In Closet, Raised Sitting Area & Stunning 5 pc. Ensuite, Finished Basement Features Massive Rec Room w/ Fireplace, Wet Bar and Games/Tv Areas! Large Utility Storage Area, 3pc Bath and Wine Cellar. Pool Sized Fully Fenced Backyard Encompassed By Nature! Close to Schools, Parks, Transit, Shopping, Restaurants, HWY Access, Lake & More! Don't Miss Out on this Unique Opportunity!
详情
- 上市时间: Wednesday, September 25, 2024
- 3D看房: View Virtual Tour for 443 Sunnidale Road
- 城市: Barrie
- 社区: West Bayfield
- 交叉路口: Livingstone/Sunnidale
- 详细地址: 443 Sunnidale Road, Barrie, L4N 7A8, Ontario, Canada
- 厨房: Centre Island, Stainless Steel Appl, Pantry
- 家庭房: Vinyl Floor, Pot Lights, Renovated
- 客厅: Vinyl Floor, Formal Rm, O/Looks Frontyard
- 挂盘公司: Main Street Realty Ltd. - Disclaimer: The information contained in this listing has not been verified by Main Street Realty Ltd. and should be verified by the buyer.

