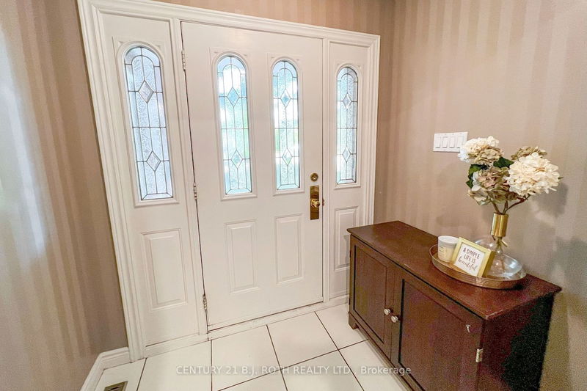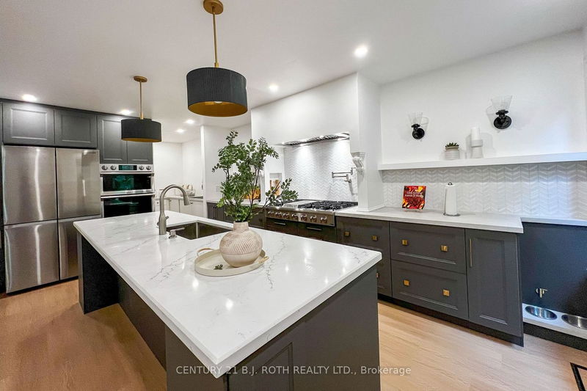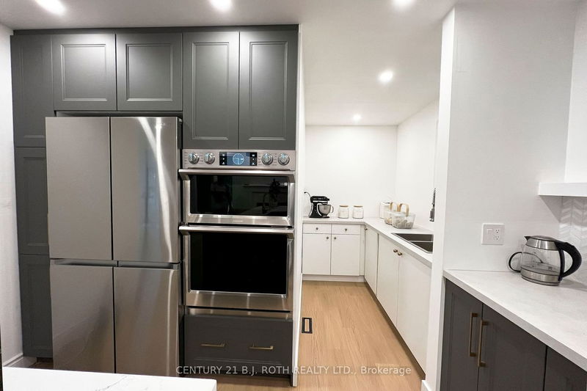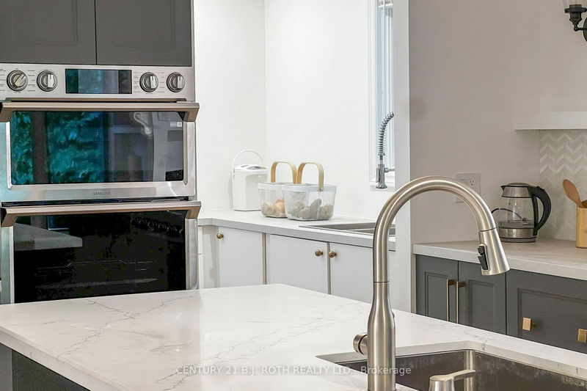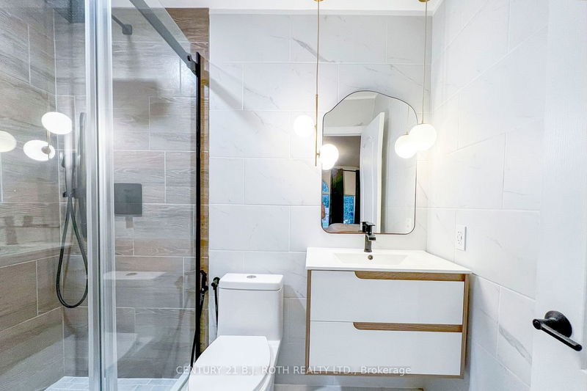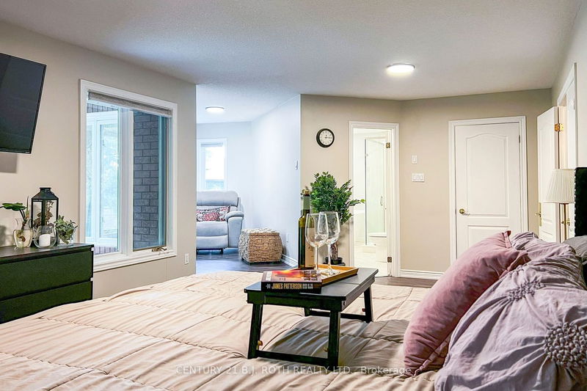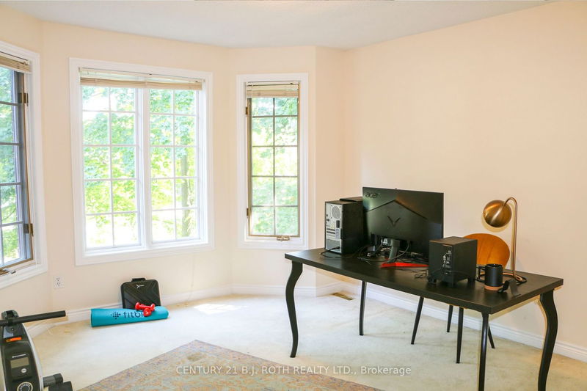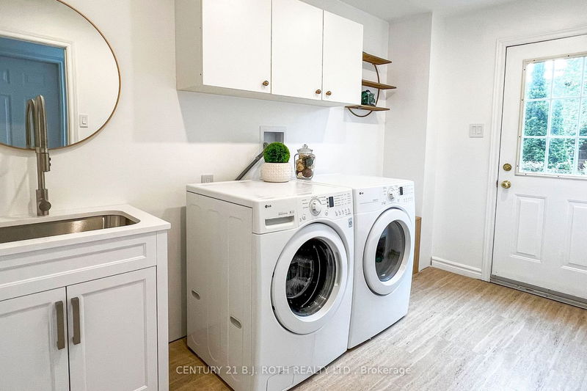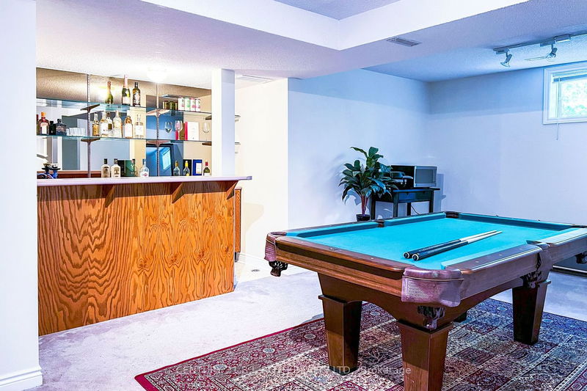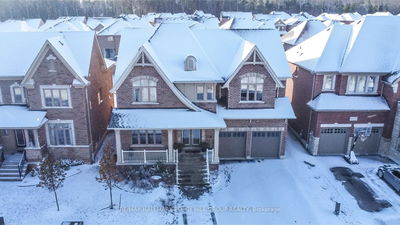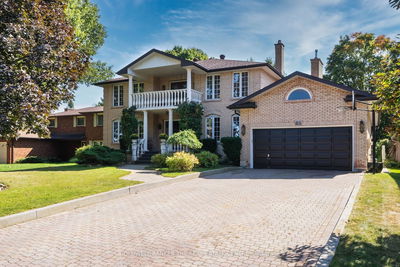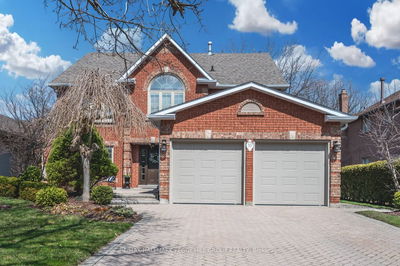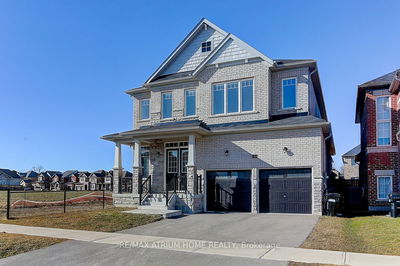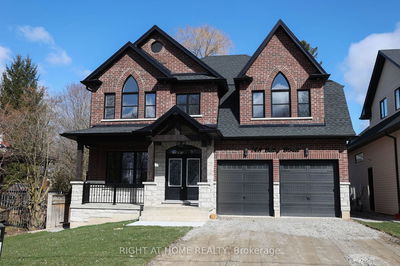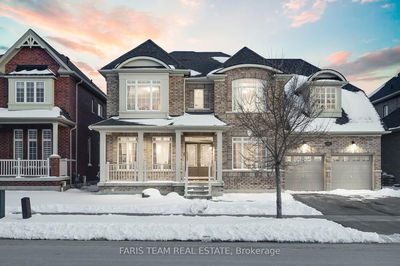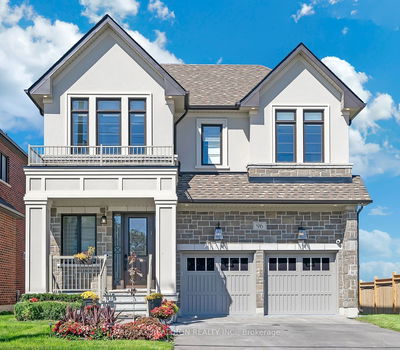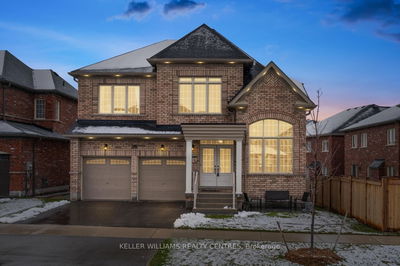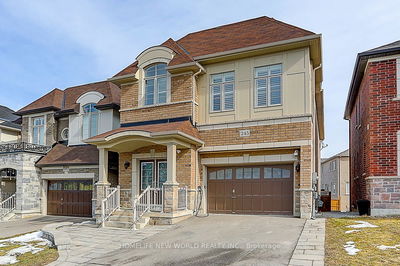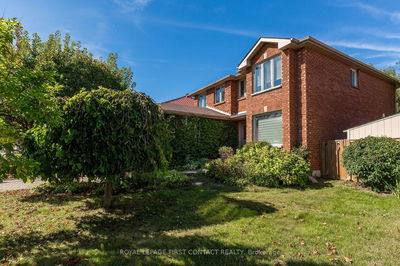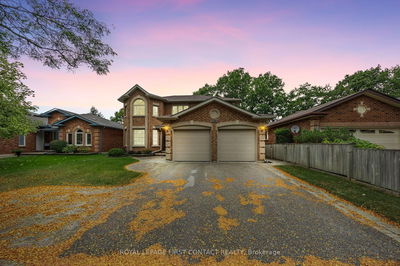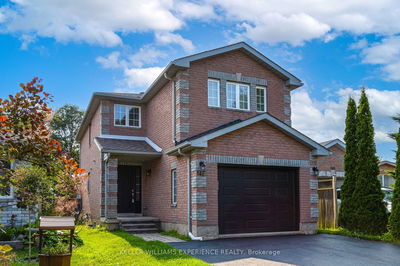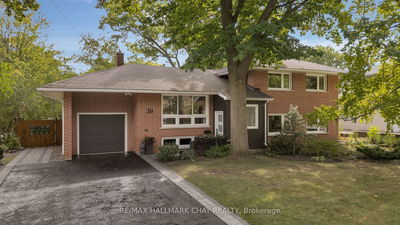Exceptional family home in desirable West Bayfield area sitting 218 ft deep treed lot on the outskirts of town abutting Environmentally protected Forests with trails. Convenient shopping, schools and short run to 400 for easy commuting. Enjoy ski hills of Snow Valley just minutes away. This 5 bedroom 5 bathroom home with 4788 finished sq ft has been beautifully updated to include a chefs gourmet kitchen with professional style appliances and separate butler area for food prep and plenty of storage. Your guests will enjoy the cozy fireplace while hanging out at the Island. When it's game time head downstairs to the rec room with wet bar, pool table and second fireplace. Once heading upstairs you will find the family room with 3 piece bath above the garage would also be great 6th bedroom or perfect for private nanny quarters. The expansive master boasts a reading nook and luxurious ensuite bath as well as substantial walk in closet. All set well back of the road.
详情
- 上市时间: Saturday, January 06, 2024
- 城市: Barrie
- 社区: West Bayfield
- 交叉路口: Livingstone And Sunnidale
- 详细地址: 443 Sunnidale Road, Barrie, L4N 7A8, Ontario, Canada
- 厨房: Centre Island, Fireplace, B/I Appliances
- 家庭房: Double Closet, 3 Pc Ensuite
- 挂盘公司: Century 21 B.J. Roth Realty Ltd. - Disclaimer: The information contained in this listing has not been verified by Century 21 B.J. Roth Realty Ltd. and should be verified by the buyer.





