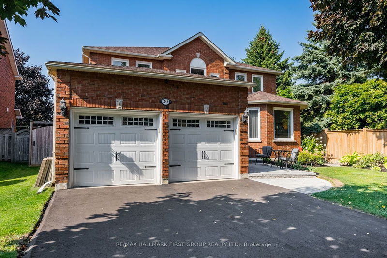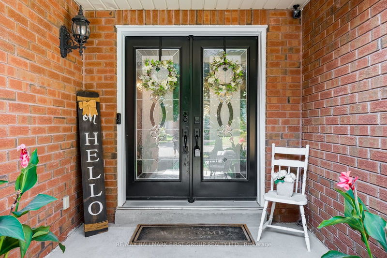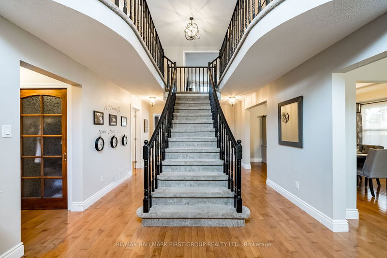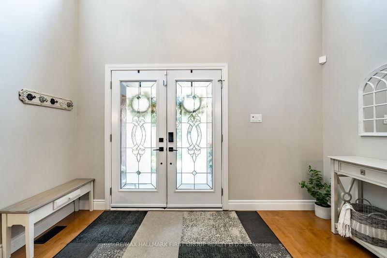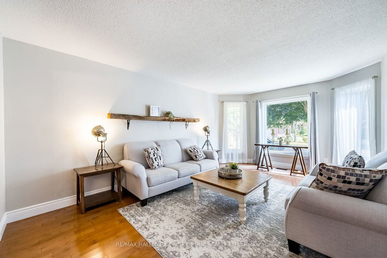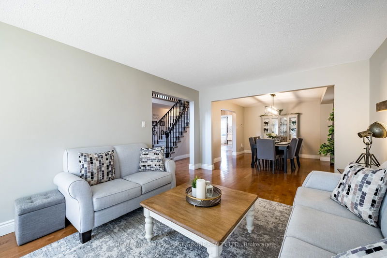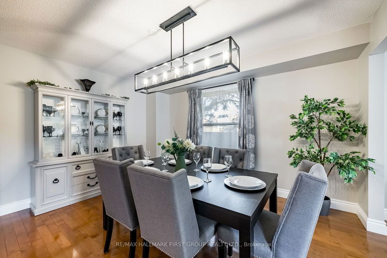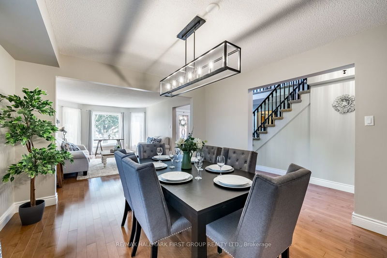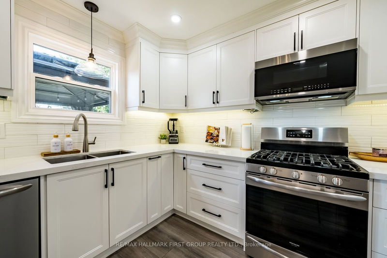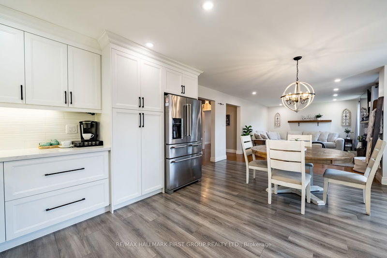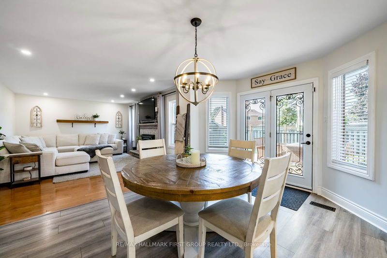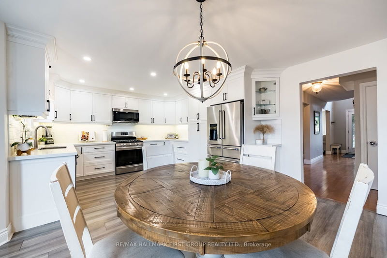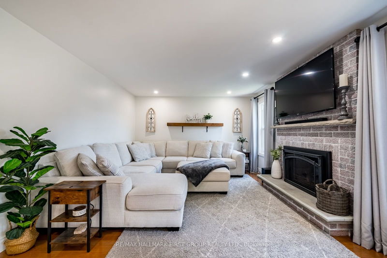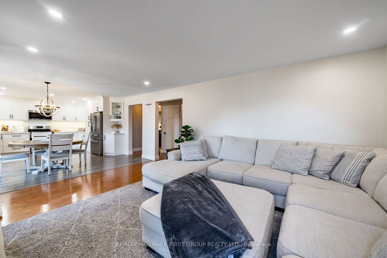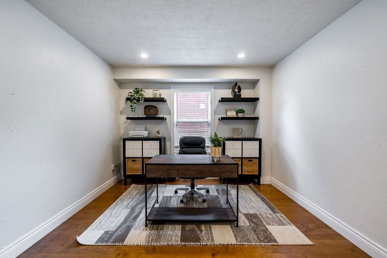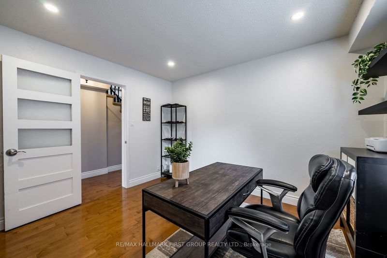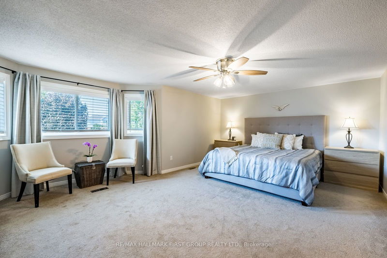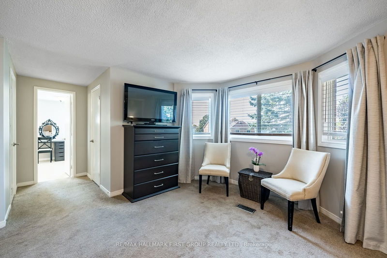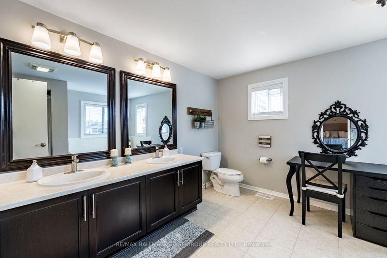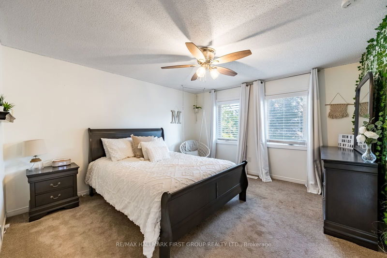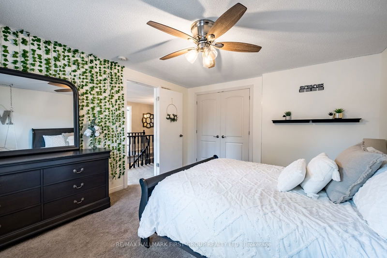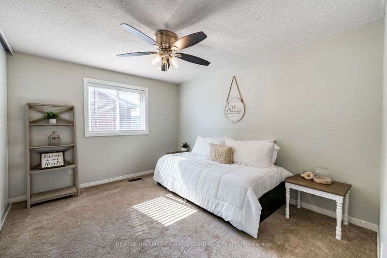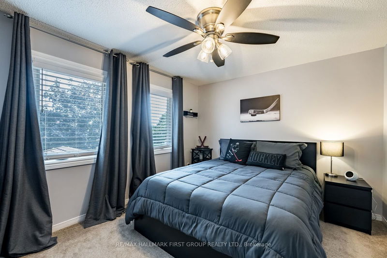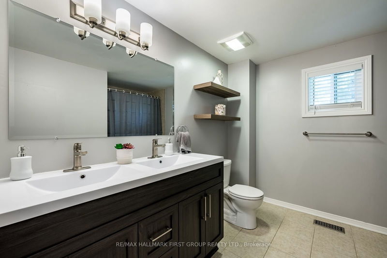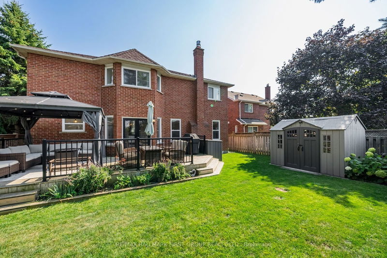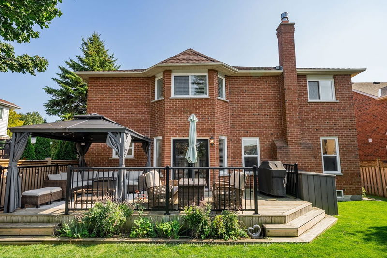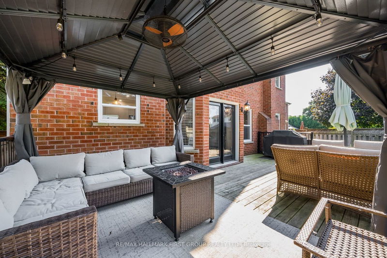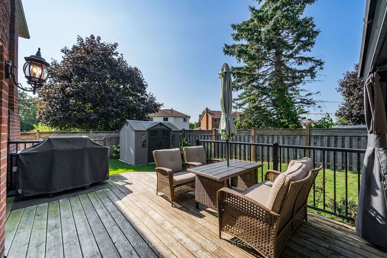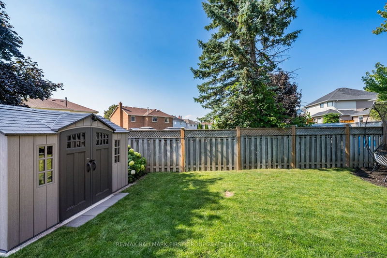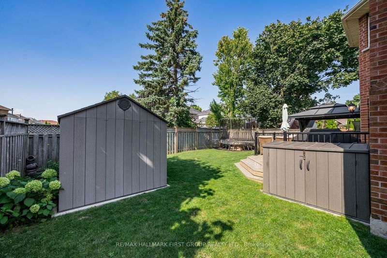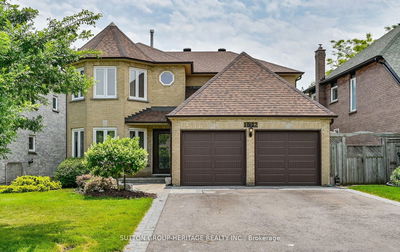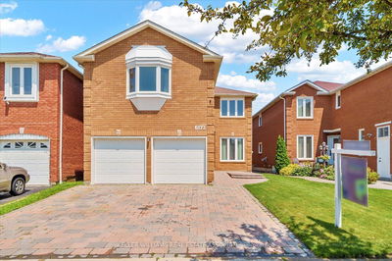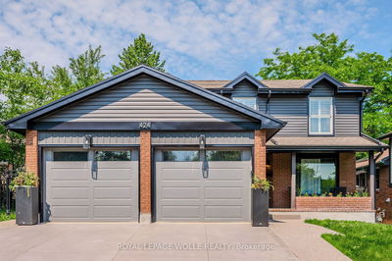Welcome home! This stunning 5 bedroom Family Home with just under 3500 Sq. Ft Of Living Space will not disappoint. Meticulously Maintained with updates throughout! Starting outside with new landscaping and double door entry to a bright open foyer and glamourous Scarlett O'hara Staircase. Large family Eat-In Kitchen Features W/O To Large deck that is perfect for entertaining.. The completely renovated kitchen features quartz countertops, upgraded cabinetry, undermount sink, under cabinet lighting, gas stove and modern backsplash - a chef's dream! Breakfast area combines the kitchen to the large family room with gas fireplace, hardwood flooring and pot lights. Main floor is completed with a 5th bedroom that can be used as a library,, playroom or gaming room. Huge Master Boasts 5 Pc. Ensuite And HIse/hers W/I Closet. Upper level is completed with 3 more large bedrooms and 5 Pc. bathroom. Exterior landscaping and impeccable location. Walking distance to schools, trails, grocery, transit and more!
详情
- 上市时间: Tuesday, August 27, 2024
- 3D看房: View Virtual Tour for 20 Thornbury Street
- 城市: Clarington
- 社区: Courtice
- 交叉路口: Glenabbey/Robert Adams
- 详细地址: 20 Thornbury Street, Clarington, L1E 2C1, Ontario, Canada
- 厨房: Quartz Counter, Breakfast Area, Stainless Steel Appl
- 家庭房: Gas Fireplace, Hardwood Floor, Pot Lights
- 客厅: Hardwood Floor, O/Looks Frontyard, Combined W/Dining
- 挂盘公司: Re/Max Hallmark First Group Realty Ltd. - Disclaimer: The information contained in this listing has not been verified by Re/Max Hallmark First Group Realty Ltd. and should be verified by the buyer.


