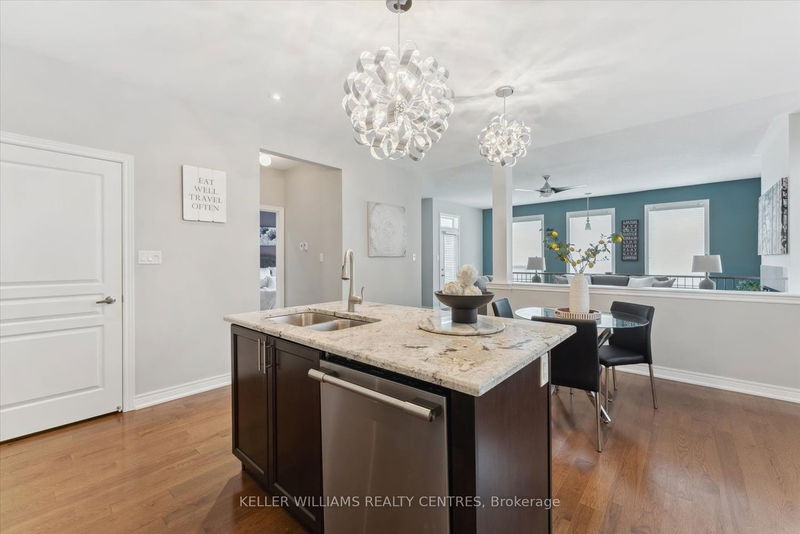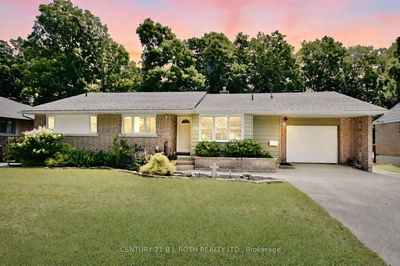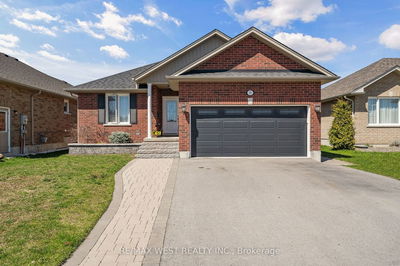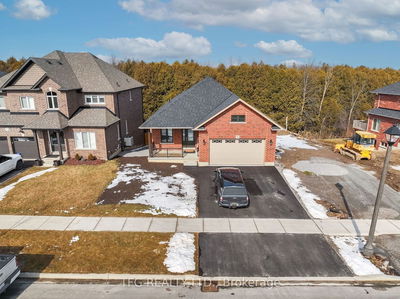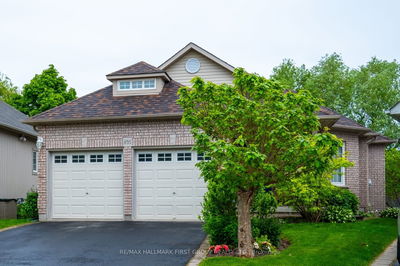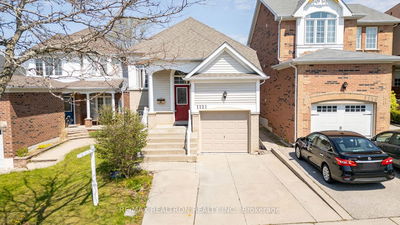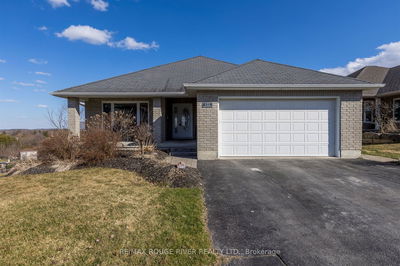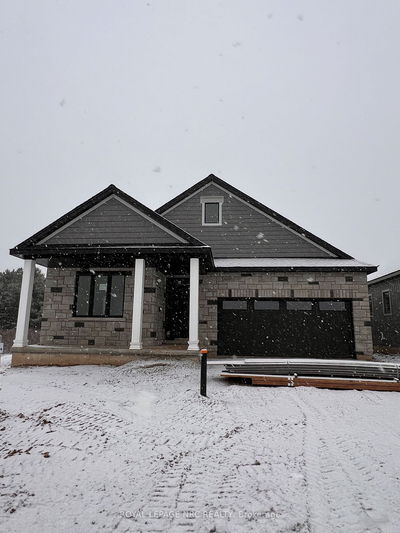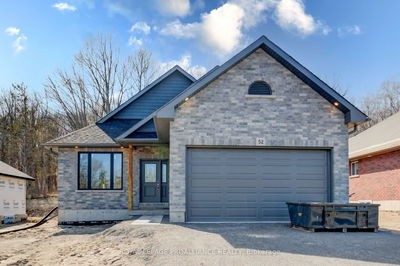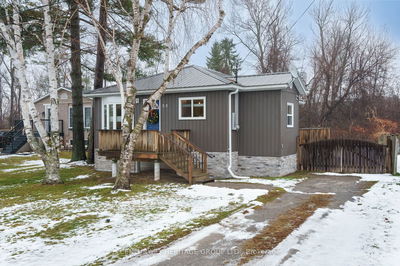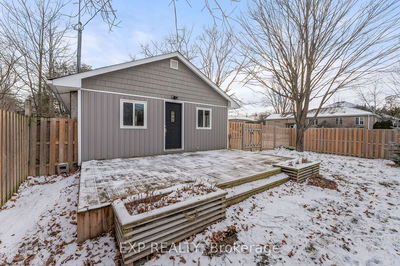This charming 2+1 bedroom bungalow offers exceptional finishes throughout, combining elegance and comfort in every corner. Nestled in a family-friendly neighbourhood, this property provides the perfect setting for your next chapter. Step inside and be greeted by the spacious, open floor plan enhanced by tall ceilings that create an airy, inviting atmosphere. The living area flows seamlessly into the heart of the home the custom kitchen. Here, you'll find top-of-the-line appliances, Custom cabinetry, and a stunning centre island perfect for culinary adventures and family gatherings. Both bedrooms are generously sized, offering ample closet space and natural light. The master suite is a true retreat, featuring a luxurious en-suite bathroom with a stand alone Bath tub, Separate Glass enclosed shower complete with modern fixture and finishes .Outside, the property continues to impress with a well-maintained yard with a large interlocking patio, ideal for children to play or for hosting summer barbecues. The home is conveniently located close to excellent schools and a variety of amenities, making day-to-day life a breeze. Dont miss out on this beautifully finished bungalow, designed with family living in mind and ready for you to call home. Schedule a viewing today and experience the perfect blend of style, comfort, and convenience!
详情
- 上市时间: Monday, June 10, 2024
- 3D看房: View Virtual Tour for 95 John Link Avenue
- 城市: Georgina
- 社区: Sutton & Jackson's Point
- 详细地址: 95 John Link Avenue, Georgina, L0E 1R0, Ontario, Canada
- 厨房: Centre Island, Hardwood Floor, Quartz Counter
- 客厅: Hardwood Floor, Electric Fireplace, Open Concept
- 挂盘公司: Keller Williams Realty Centres - Disclaimer: The information contained in this listing has not been verified by Keller Williams Realty Centres and should be verified by the buyer.








