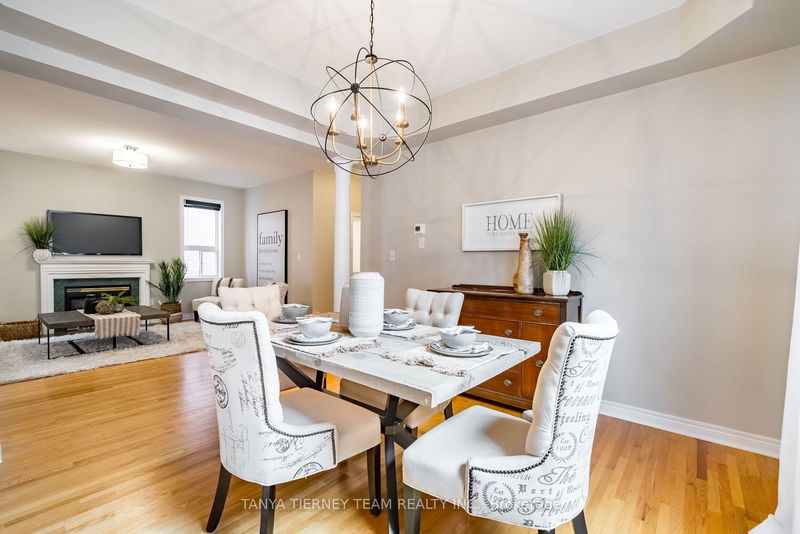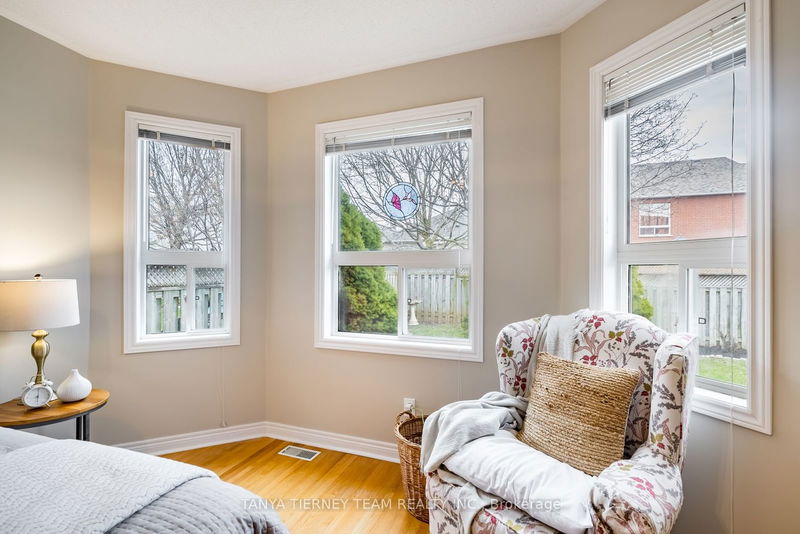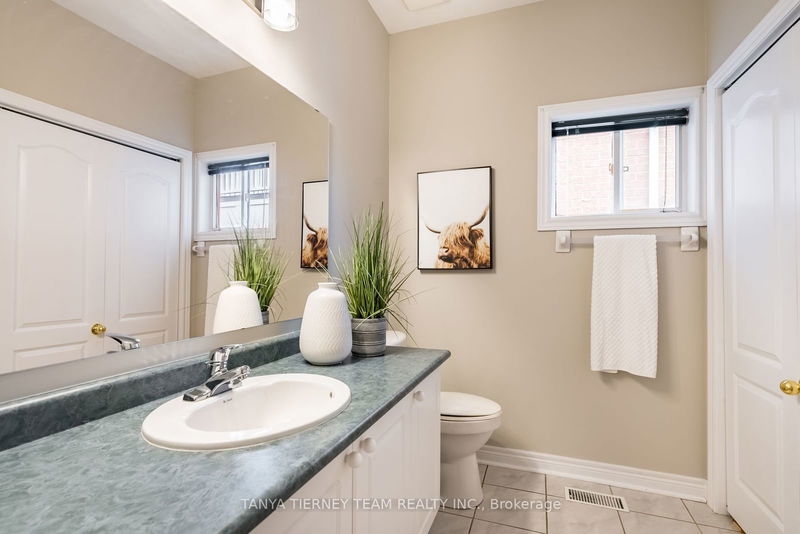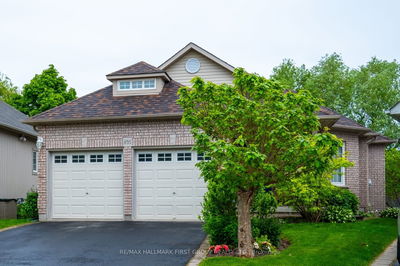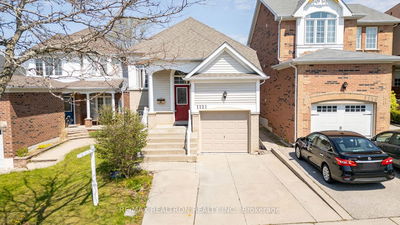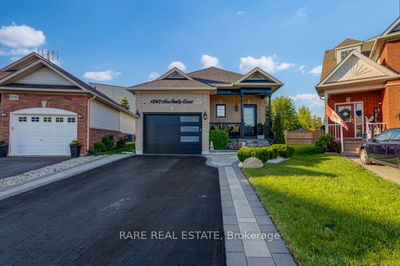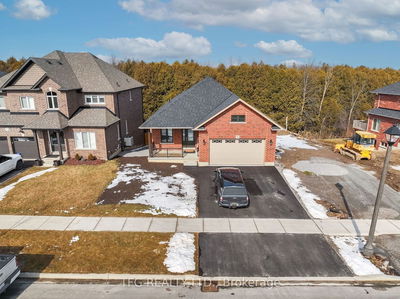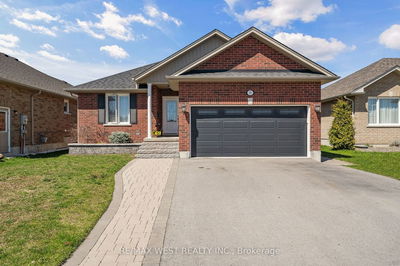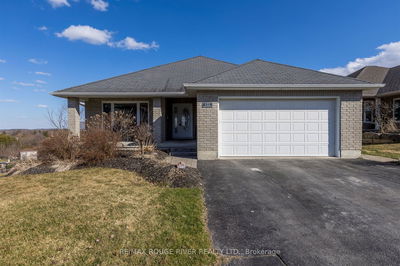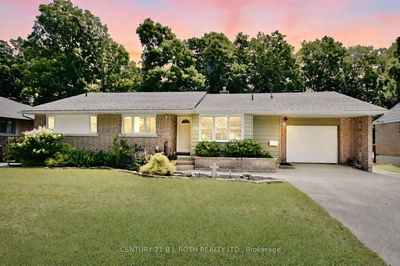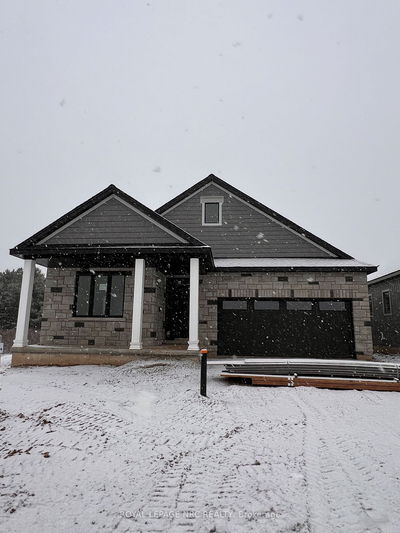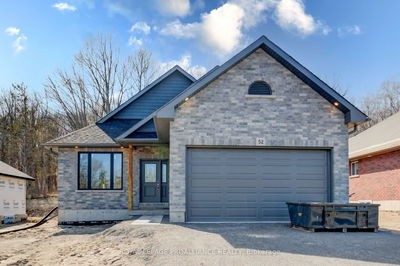Stunning Fernbrook bungalow nestled in the heart of Brooklin! The inviting front porch leads you through to the sun filled open concept main floor plan featuring extensive hardwood floors. Spacious family room offering a cozy gas fireplace for those cool summer nights. Designed with entertaining in mind in the formal dining room with elegant wainscotting. Generous kitchen complete with centre island, backsplash, gas stove & ample cupboard & counter space! Breakfast area with transom sliding glass walk-out to the deck & fully fenced backyard with gardens & mature trees for privacy! Main floor primary bedroom retreat boasting walk-in closet & spa like 4pc ensuite with relaxing soaker tub. 2pc bath with convenient main floor laundry access. 1502 sqft + the unspoiled basement awaiting your finishing touches! Situated steps to schools, parks, downtown Brooklin shops & easy hwy 407/412 access for commuters!
详情
- 上市时间: Tuesday, June 11, 2024
- 3D看房: View Virtual Tour for 21 Melody Drive
- 城市: Whitby
- 社区: Brooklin
- 详细地址: 21 Melody Drive, Whitby, L1M 1K4, Ontario, Canada
- 家庭房: Gas Fireplace, Open Concept, Hardwood Floor
- 厨房: Centre Island, Ceramic Back Splash, Ceramic Floor
- 挂盘公司: Tanya Tierney Team Realty Inc. - Disclaimer: The information contained in this listing has not been verified by Tanya Tierney Team Realty Inc. and should be verified by the buyer.











