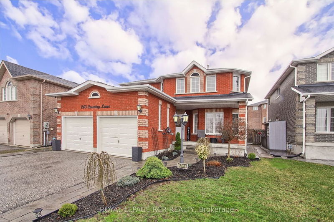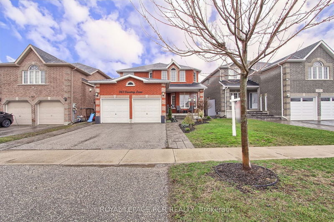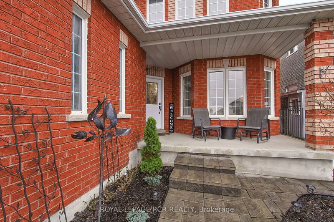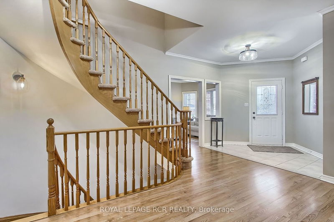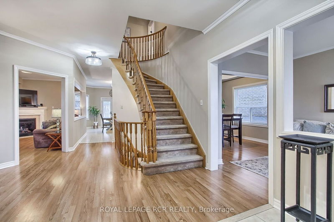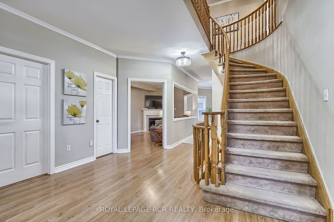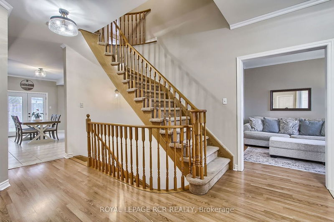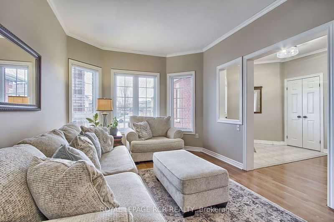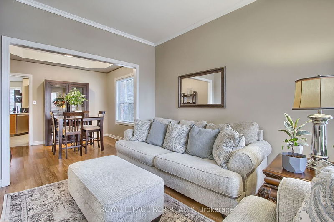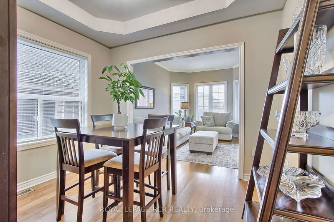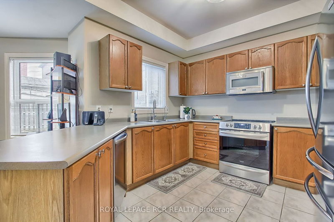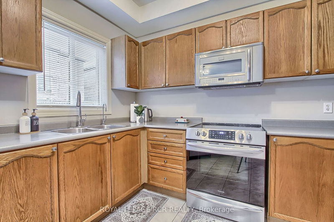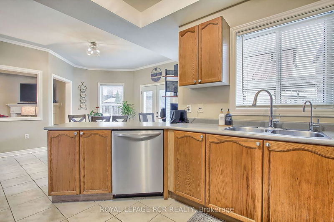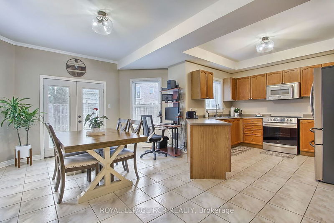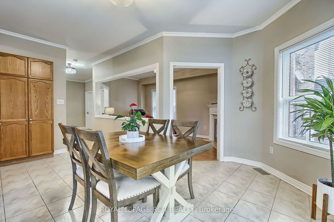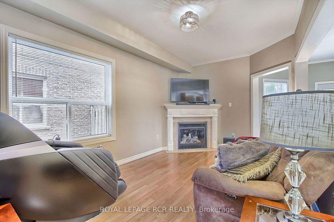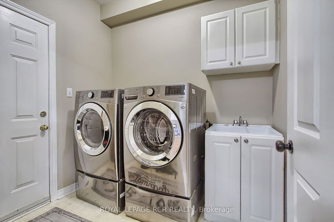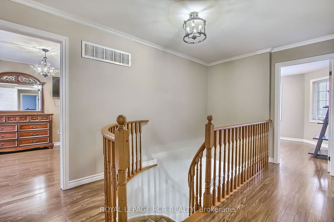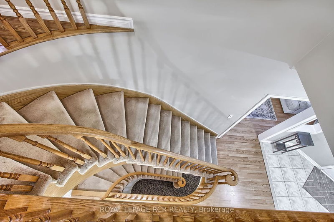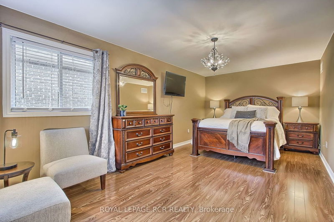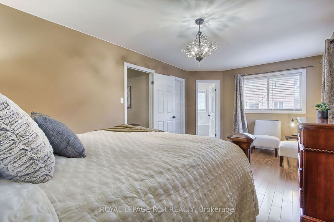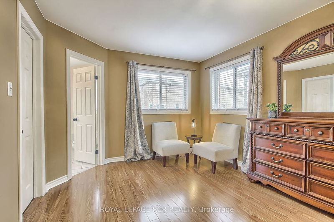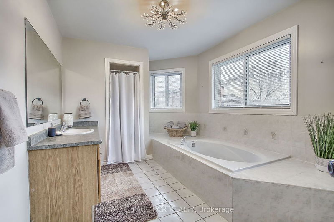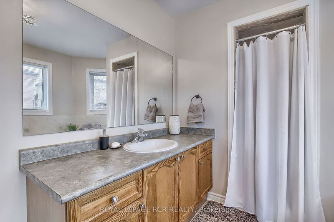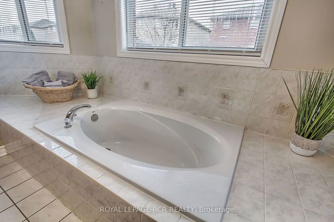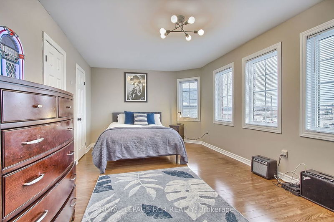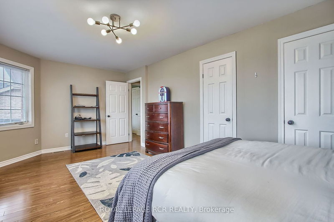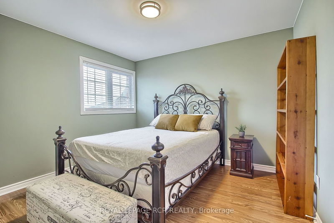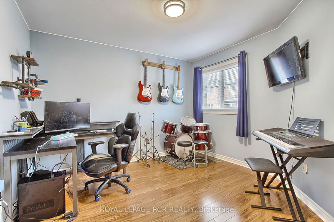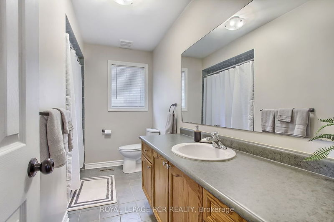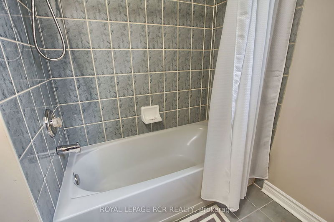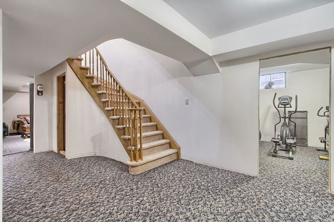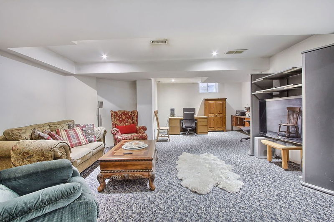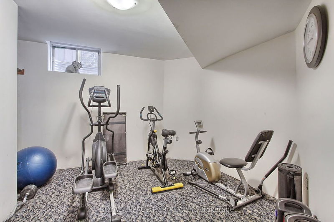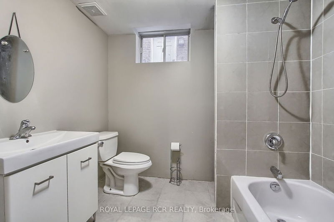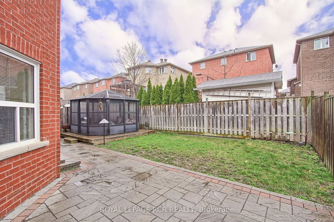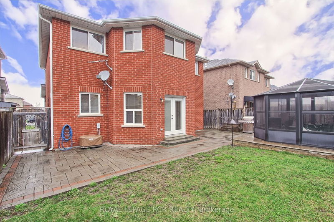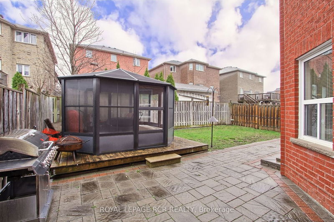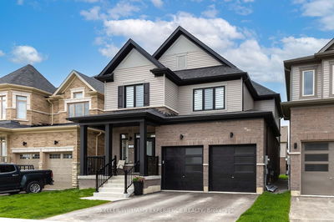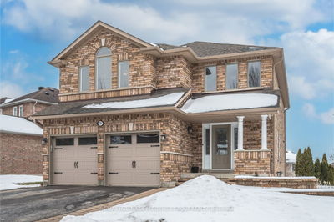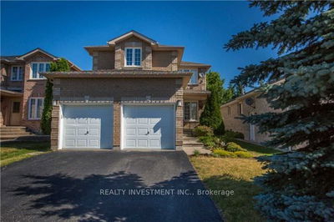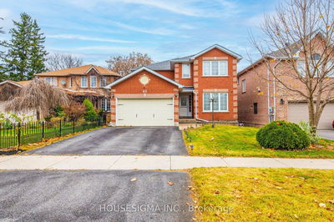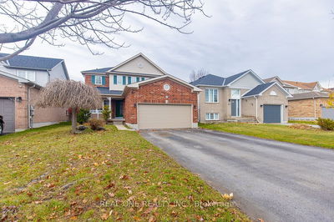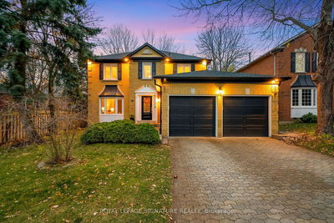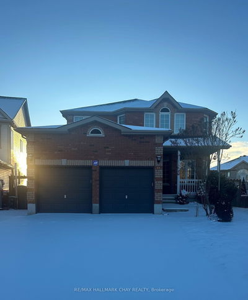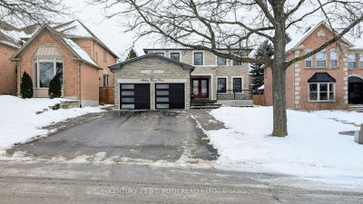Welcome to 243 Country Lane! Located in the very desirable & sought after south end of Barrie - Just minutes to GO station, Highway 400, public schools, library, restaurants & shopping plazas with everything you could possibly need! The 'Lexington' model by Firstview Home offers 2,400sf of living space with a spacious & open concept layout. This 4 bedroom, 4 bath all brick detached home offers 9ft ceilings on main, crown moulding throughout main & 2nd floor with a bright & welcoming front entry with closet, living room that overlooks the beautifully landscaped front yard! The dining room includes coffered ceiling & access to family sized eat-in kitchen with stainless steel appliances & large pantry. The family room features a gas fireplace with marble surround & pass through that overlooks the sun-filled breakfast area with walkout to fully fenced backyard & patio area with gazebo! Entertaining your guests will be easy with this layout! Also conveniently located on the main floor is a 2pc.powder room & laundry room with wash sink & direct access to double car garage! The 2nd floor offers a main 4pc bathroom with large vanity & 4 bedrooms; the primary suite features a walk-in closet & 4pc ensuite with separate shower & soaker tub. The partially finished basement will be great for additional living space or in-law suite! Finish to your liking!
详情
- 上市时间: Friday, April 12, 2024
- 3D看房: View Virtual Tour for 243 Country Lane
- 城市: Barrie
- 社区: Painswick South
- 交叉路口: Yonge Street / Country Lane
- 详细地址: 243 Country Lane, Barrie, L4N 0Y3, Ontario, Canada
- 客厅: Laminate, O/Looks Frontyard, O/Looks Dining
- 家庭房: Laminate, Gas Fireplace, Pass Through
- 厨房: Ceramic Floor, Stainless Steel Appl, Eat-In Kitchen
- 挂盘公司: Royal Lepage Rcr Realty - Disclaimer: The information contained in this listing has not been verified by Royal Lepage Rcr Realty and should be verified by the buyer.

