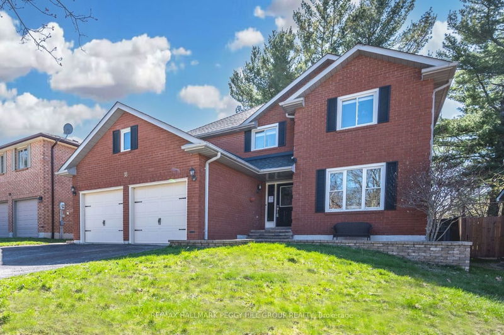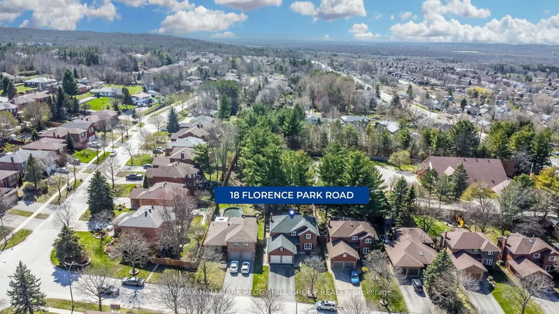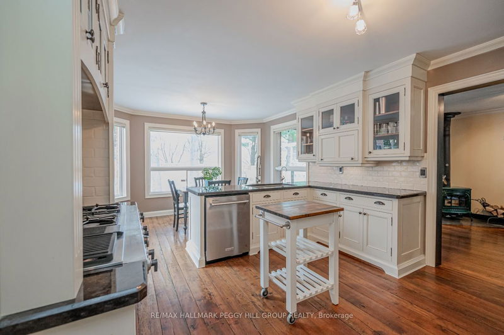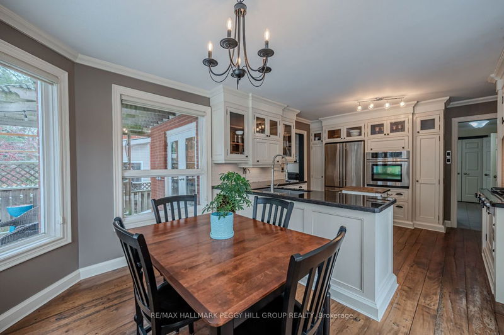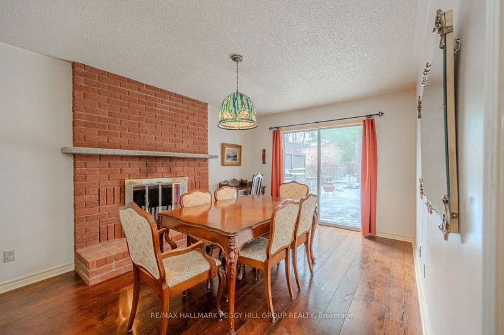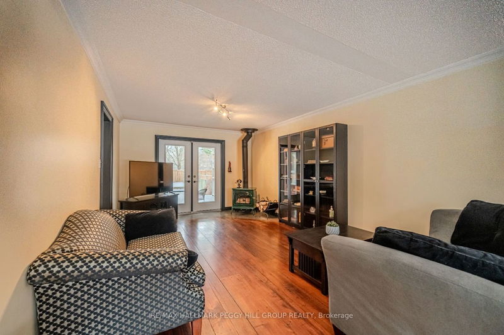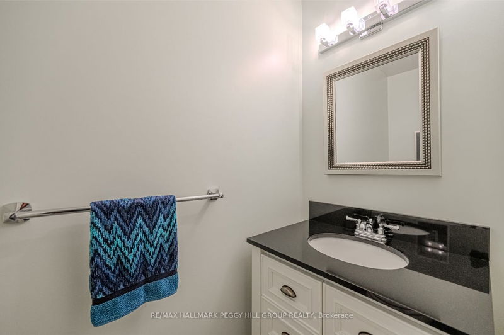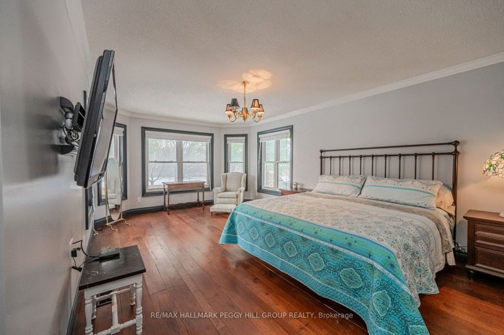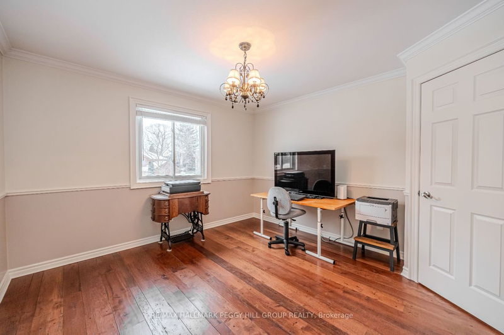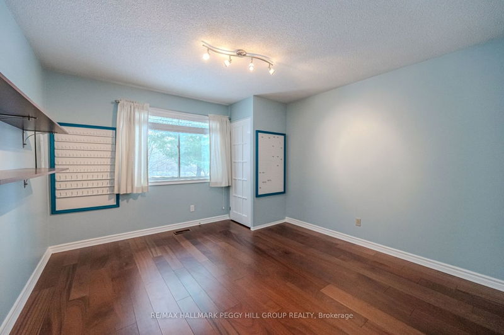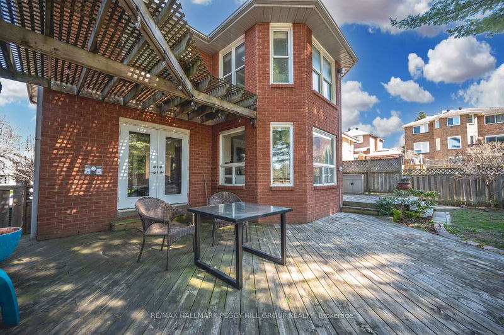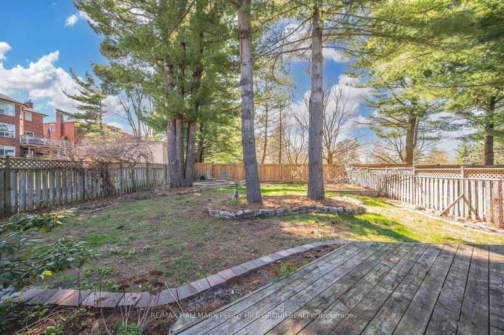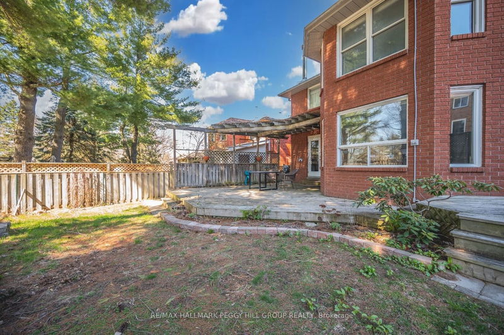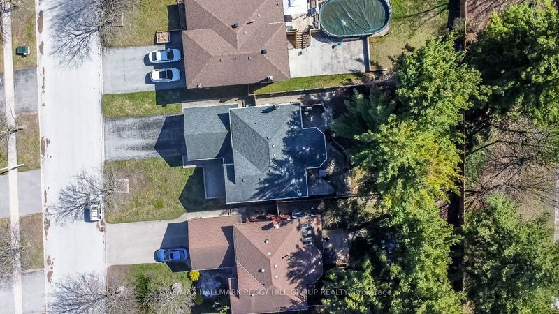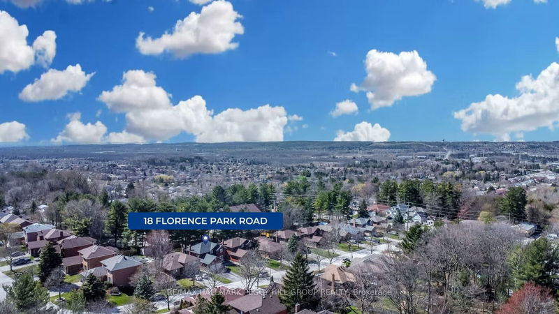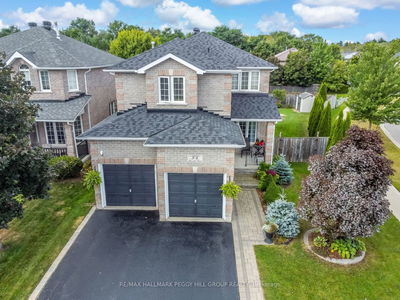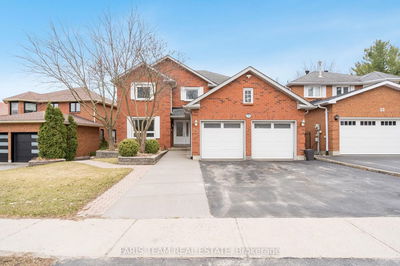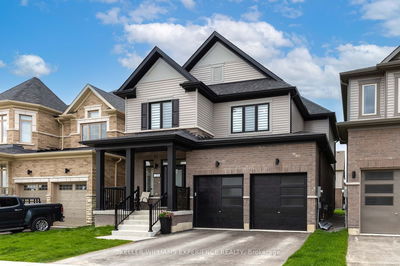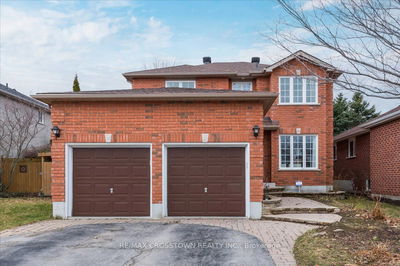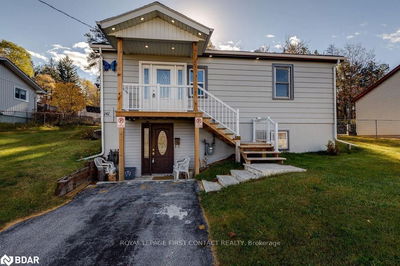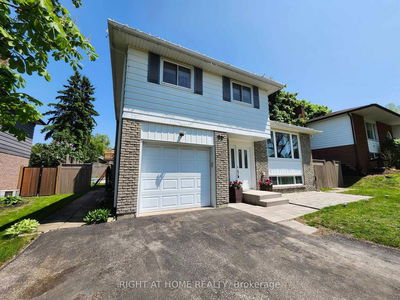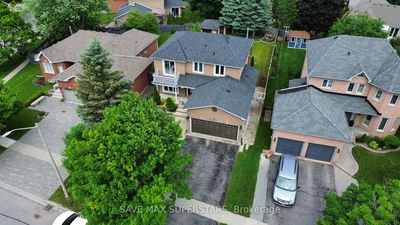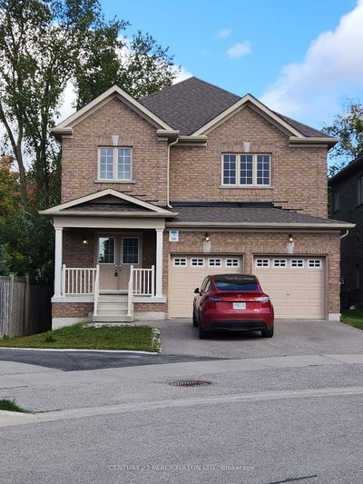STUNNING ALL-BRICK TWO-STOREY HOME IN DESIRABLE ARDAGH BLUFFS! Welcome to 18 Florence Park Road. This dream home features a prime location close to amenities like shopping centers, dining options, parks, trails, schools & easy access to Highway 400. The home boasts charming details like stained glass accents and crown moulding, set on a generous 50 x 150 lot with a private outdoor retreat backing onto church property. Inside, highlights include a cozy family room with a wood-burning fireplace, a professionally designed eat-in kitchen with stone countertops and stainless steel appliances, and a luxurious primary suite with an updated ensuite bathroom and walk-in closet. Three additional bedrooms and an updated 4pc bathroom provide ample space, while the unspoiled basement offers the potential for customization. Outside, the fenced backyard features a wrap-around deck, a unilock fire pit area, mature trees for shade and privacy, and an irrigation system for effortlessly lush greenery.
详情
- 上市时间: Monday, May 13, 2024
- 3D看房: View Virtual Tour for 18 Florence Park Road
- 城市: Barrie
- 社区: Ardagh
- 交叉路口: Ardagh Rd / Florence Park Rd
- 详细地址: 18 Florence Park Road, Barrie, L4N 6Y8, Ontario, Canada
- 厨房: Crown Moulding, Sliding Doors, W/O To Deck
- 客厅: Crown Moulding
- 家庭房: Fireplace, Crown Moulding, W/O To Deck
- 挂盘公司: Re/Max Hallmark Peggy Hill Group Realty - Disclaimer: The information contained in this listing has not been verified by Re/Max Hallmark Peggy Hill Group Realty and should be verified by the buyer.

