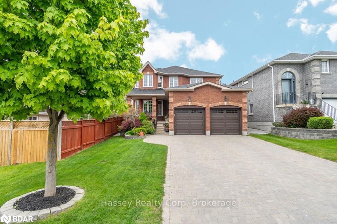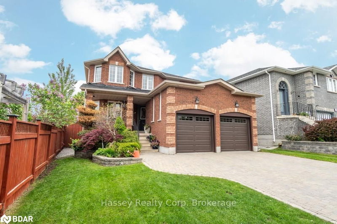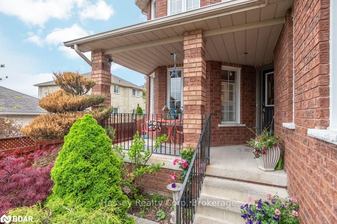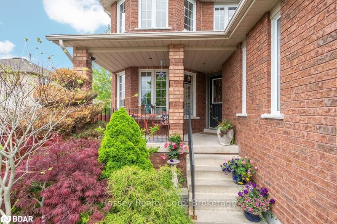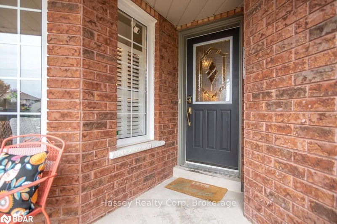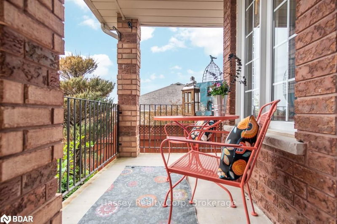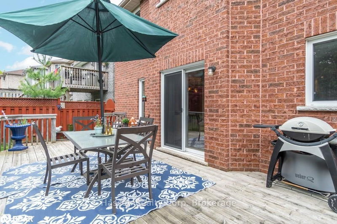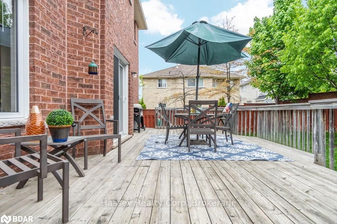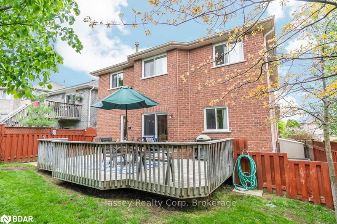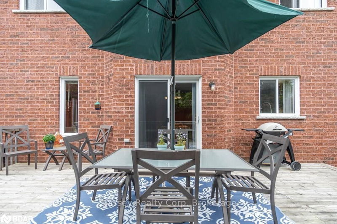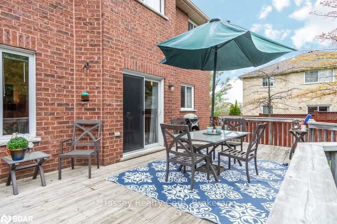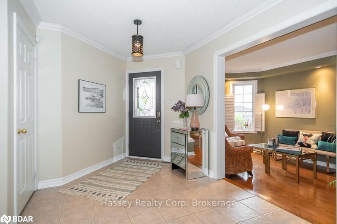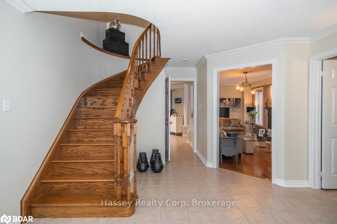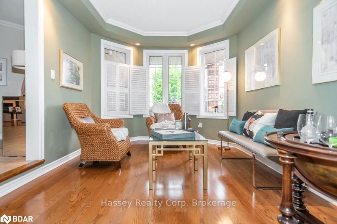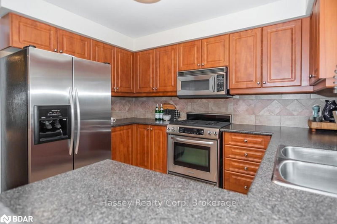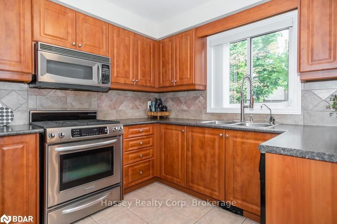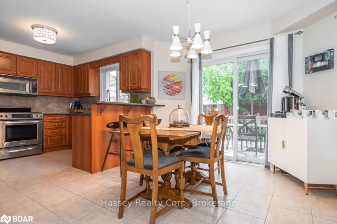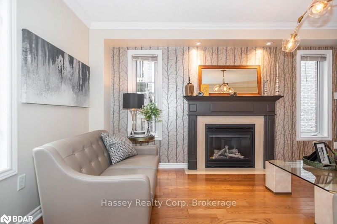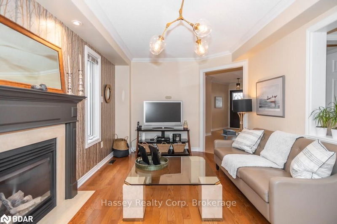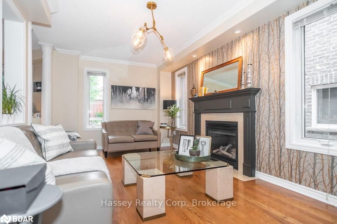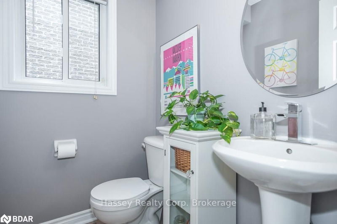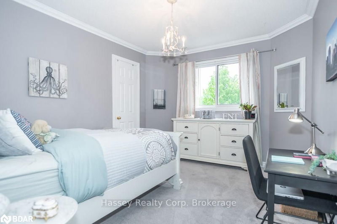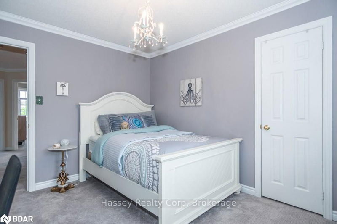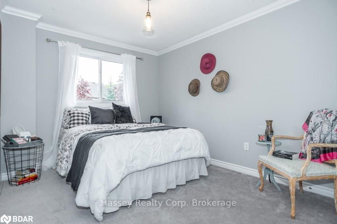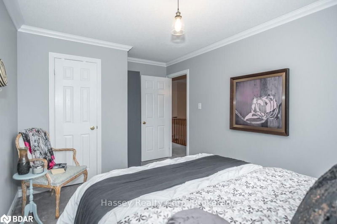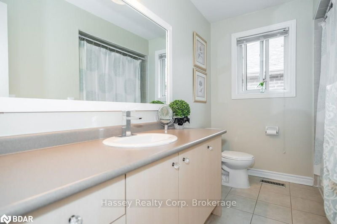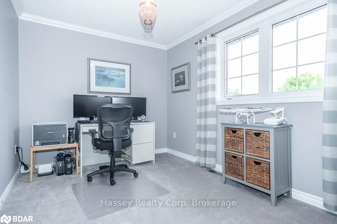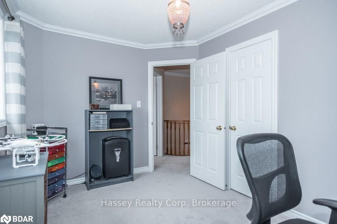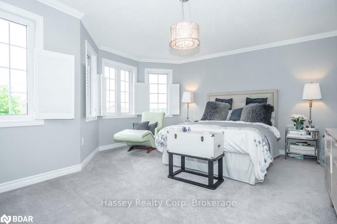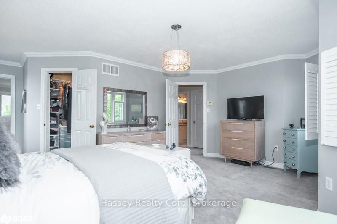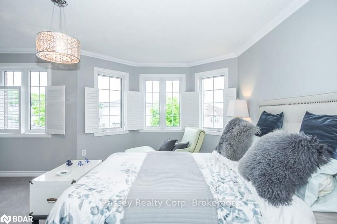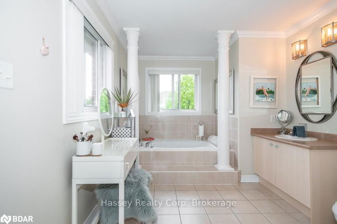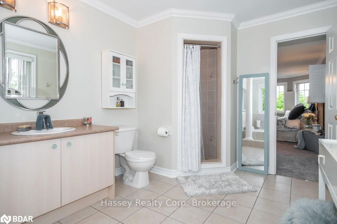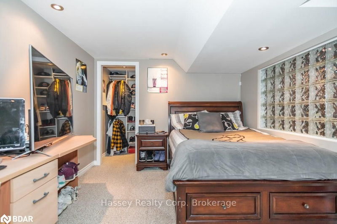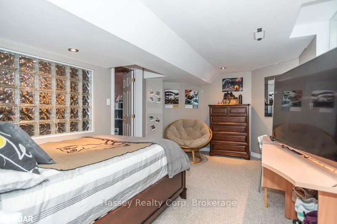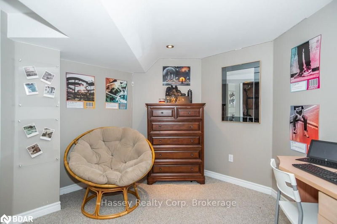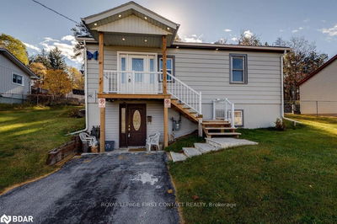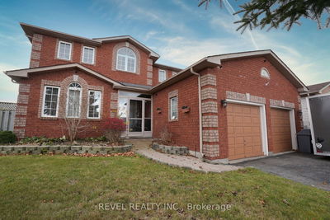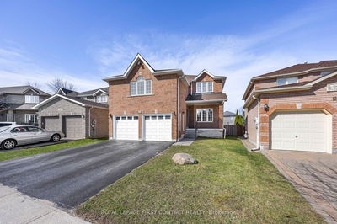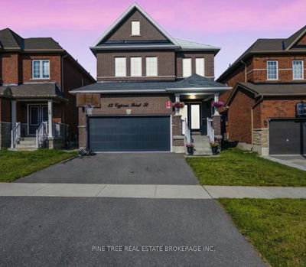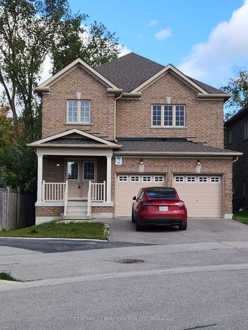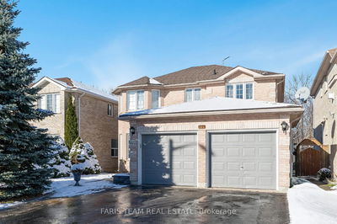Like new! Stylish, chic and ready for the growing family with 5 bedrooms & 3 baths. Over 2300 sq ft of finished living space. A well-appointed all clay brick exterior upgraded with double uni-lock driveway, soffit lighting, perennial gardens & a covered front porch. Inside, the oversized foyer boasts ceramic floors that lead into the powder room and to the hardwood staircase. The kitchen is a functional one w/neutral cabinets, ceramic tile, ceramic backsplash & wall pantry. The main floor family room with an accent wall, gas fireplace, hardwood and pot lights, is a special gathering place. The formal living/dining area exudes elegance with hardwood, coffered ceiling, pot lights and pillars. New broadloom, natural earth tones, upgraded fixtures, rounded dry-wall corners, built-in closet organizers & an abundance of natural light make this home comfortable. The basement has another bedroom & a largely unspoiled area with plenty of options. The laundry room has extensive storage, sink, a
详情
- 上市时间: Thursday, August 08, 2019
- 城市: Barrie
- 社区: Ardagh
- 交叉路口: Grants Way To Muir
- 家庭房: Hardwood Floor
- 厨房: Eat-In Kitchen
- 客厅: Hardwood Floor
- 挂盘公司: Hassey Realty Corp. Brokerage - Disclaimer: The information contained in this listing has not been verified by Hassey Realty Corp. Brokerage and should be verified by the buyer.

