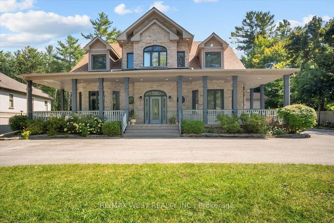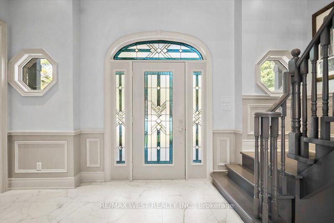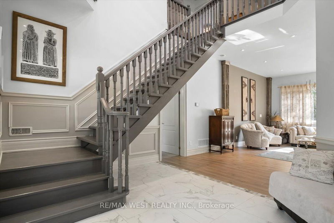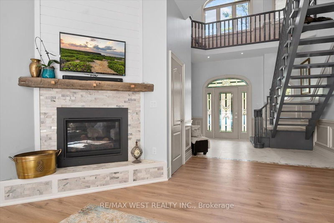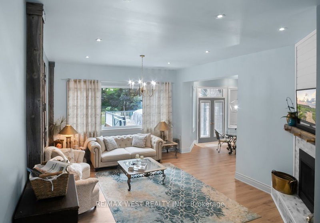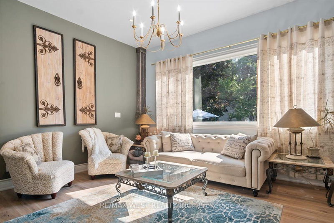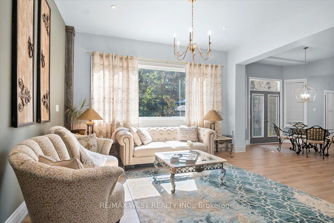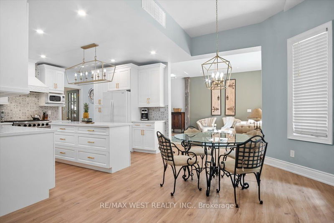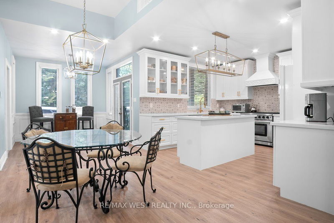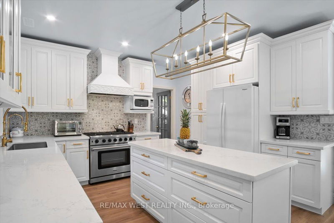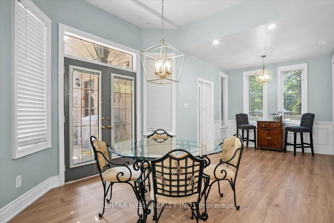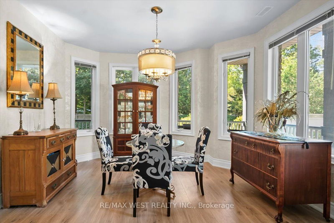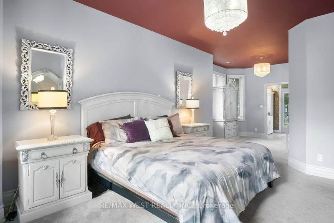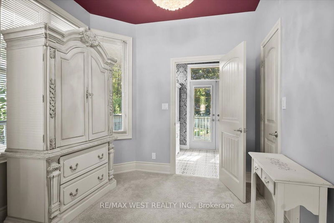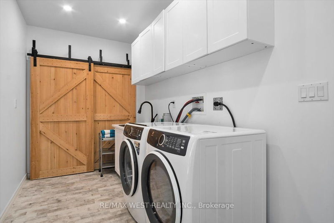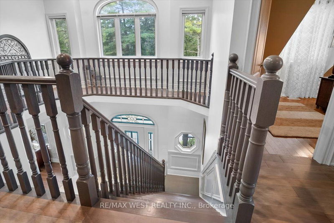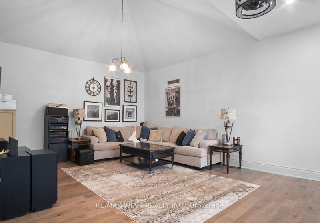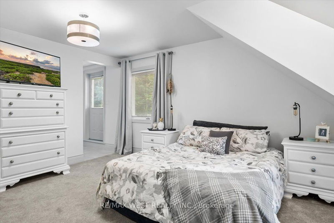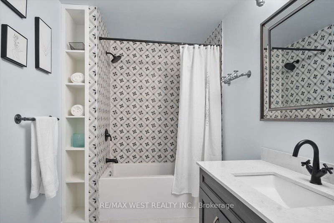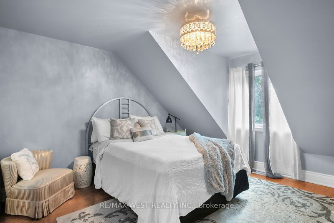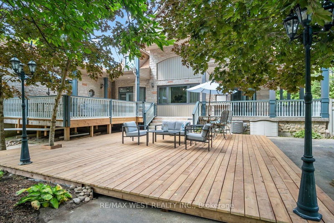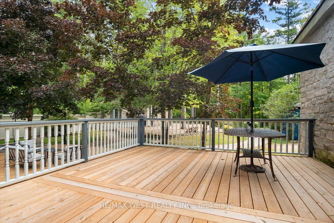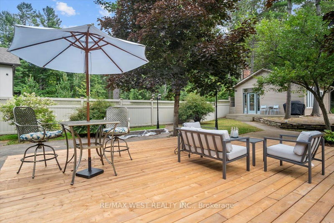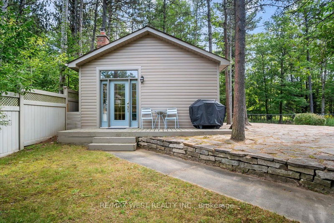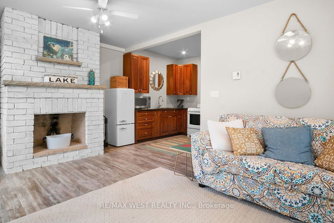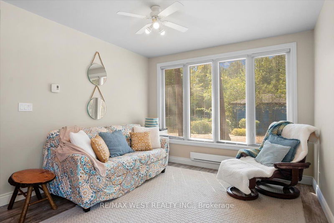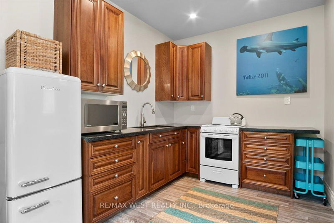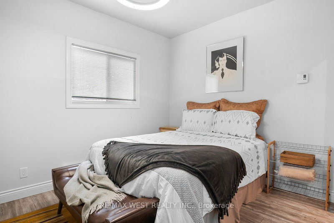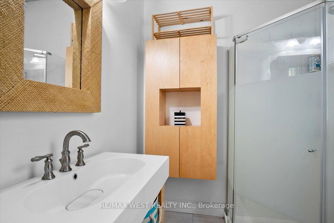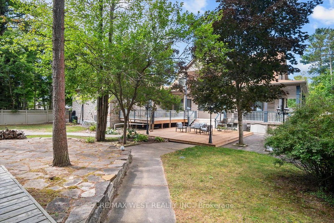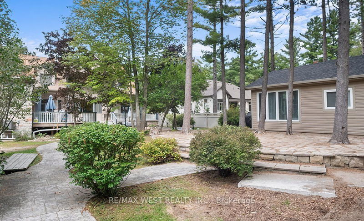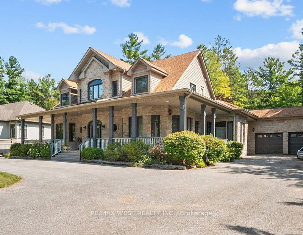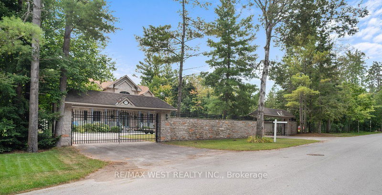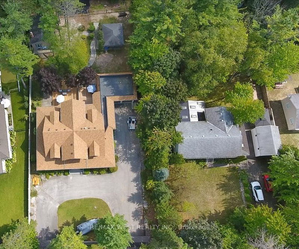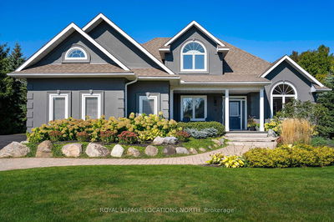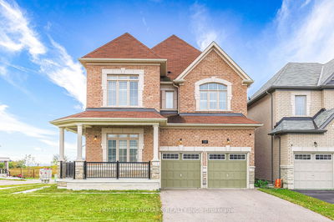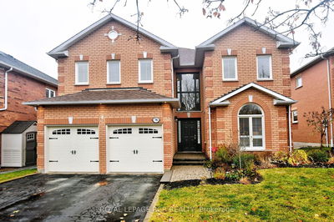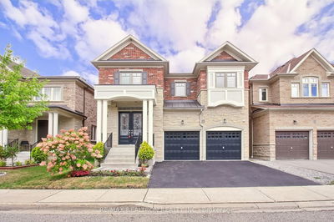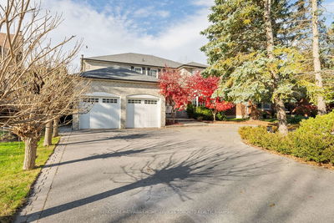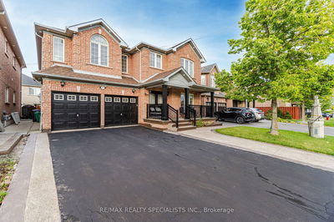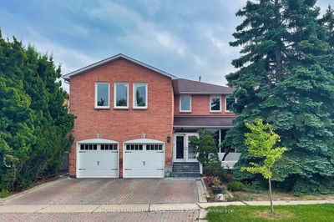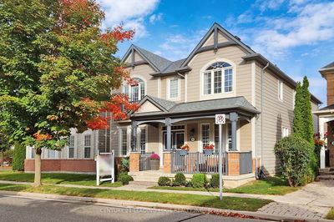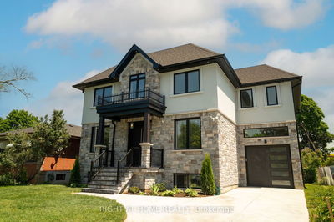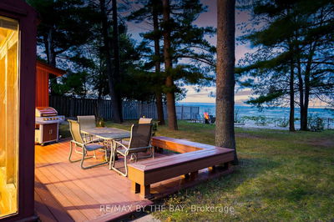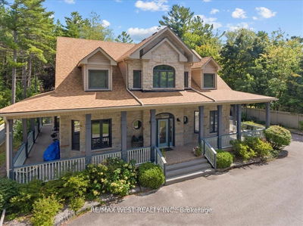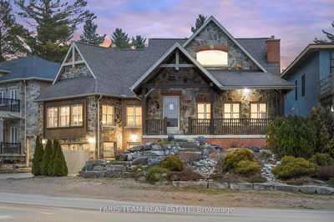Welcome to your coastal haven. 2-story luxury home w a bonus 1-bdrm ADU/guest home. This sanctuary is in the Allenwood Beach area, moments from Georgian Bay. House is extensively renovated & updated w a grand foyer which welcomes you to a bright great room, open breakfast area & chef's dream kitchen. Spacious deck & backyd adorned w coastal charm. Main floor primary bedroom features W/I closet, 3pc bath & W/O to deck. Second primary upstairs features W/I closet, 4-pc bath & XL balcony. 2 gas furnaces, 2 A/C's & h/w on demand. Circular gated driveway & 2-car garage offer privacy & security. Guest house/ADU is a seaside escape w great income potential, w/ open concept kitchen & living rm w fireplace, a luxurious 3pc bath & a host of included appliances, it's a perfect beach lifestyle retreat. Plus, there's an add'l yard structure w hydro, ideal for an outdoor kitchen. This remarkable property is a home of beachside dreams, and can be a perfect multi-generation home. Your oasis awaits!
详情
- 上市时间: Friday, September 08, 2023
- 3D看房: View Virtual Tour for 61 Earl Street
- 城市: Wasaga Beach
- 社区: Wasaga Beach
- 详细地址: 61 Earl Street, Wasaga Beach, L9Z 2M6, Ontario, Canada
- 厨房: Stone Counter, Eat-In Kitchen
- 家庭房: Vaulted Ceiling, Hardwood Floor
- 挂盘公司: Re/Max West Realty Inc. - Disclaimer: The information contained in this listing has not been verified by Re/Max West Realty Inc. and should be verified by the buyer.

