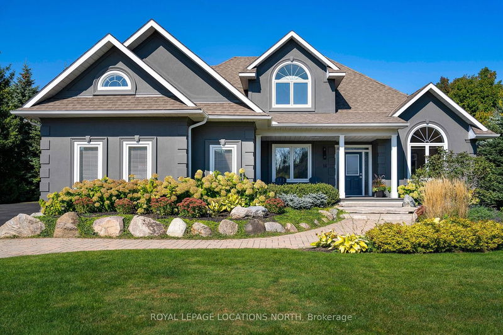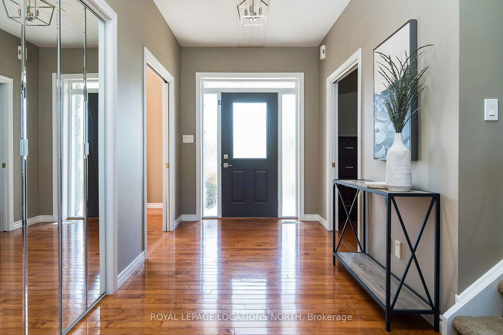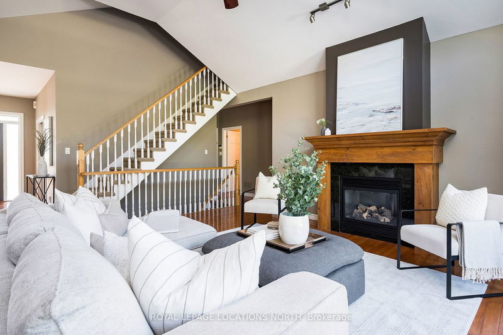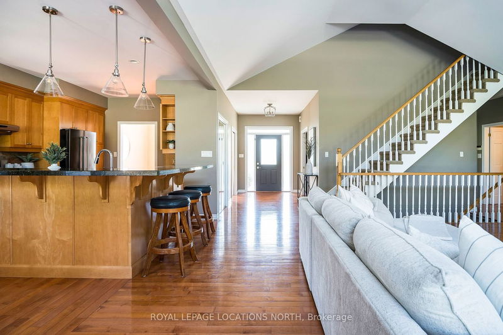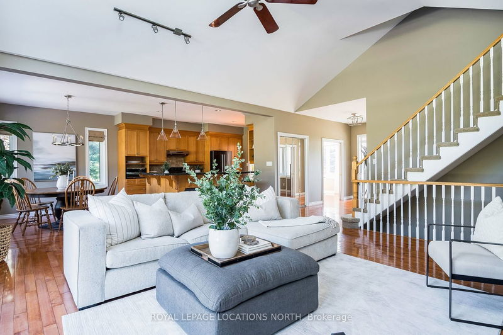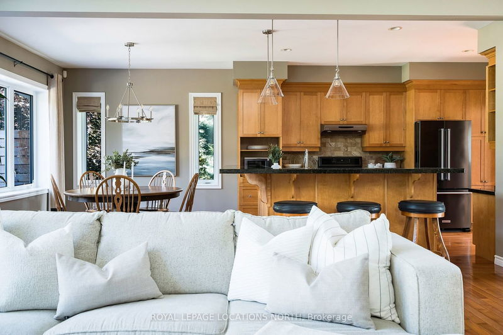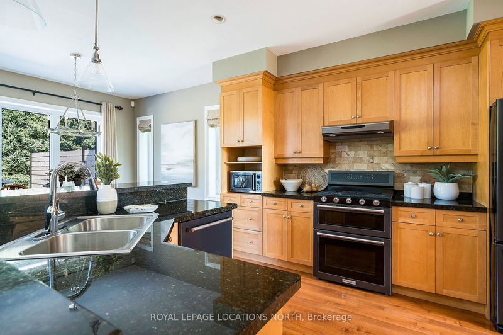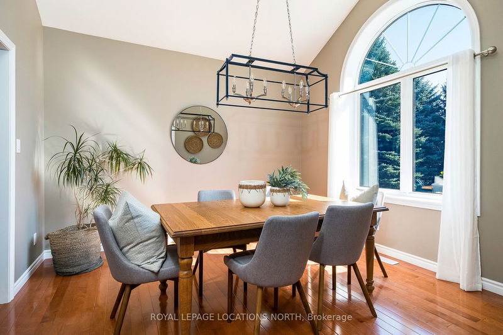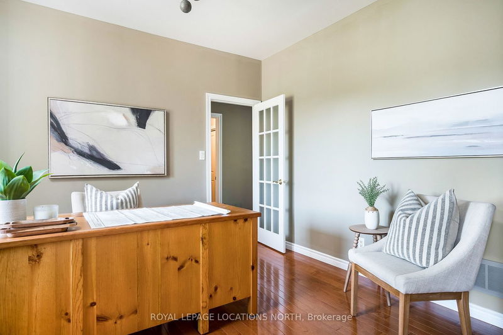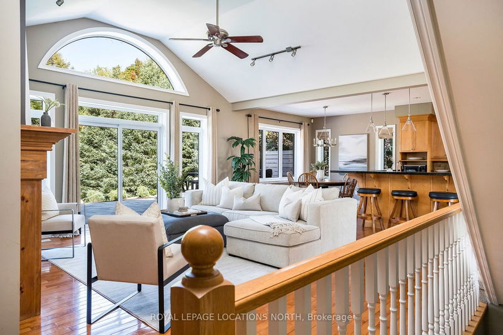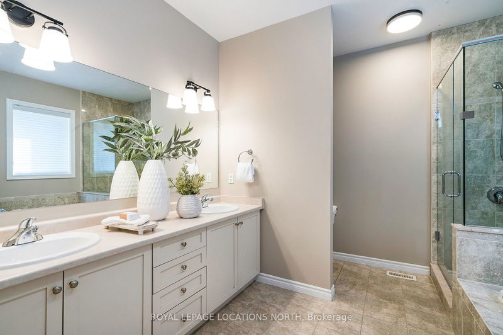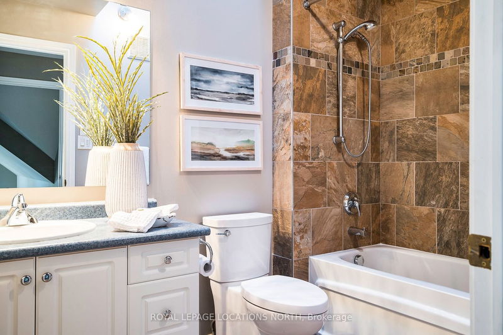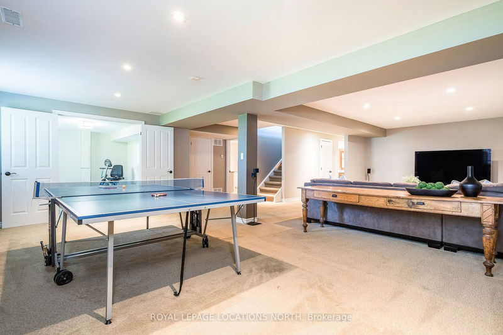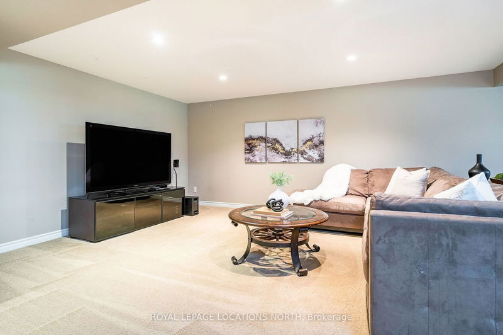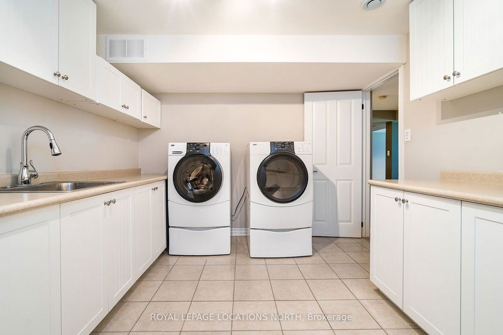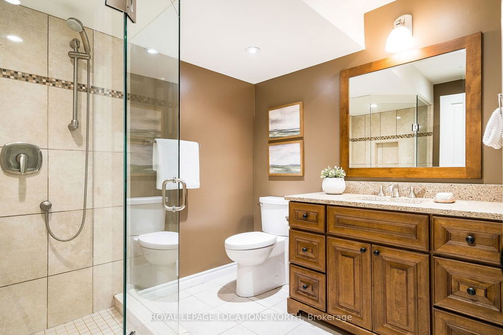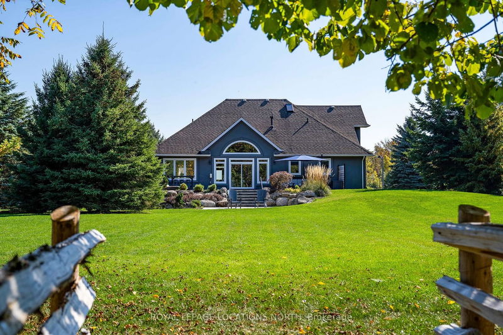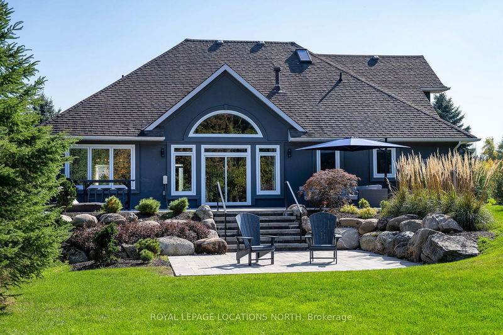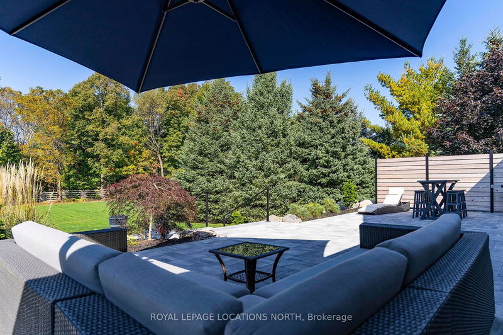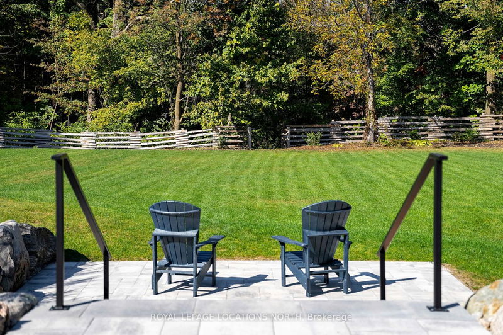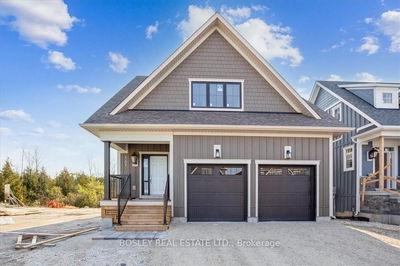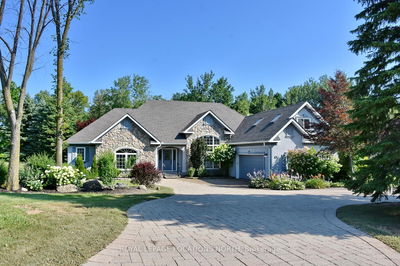Indulge in luxury living in an exclusive enclave amidst mature pines and manicured gardens on a 3/4-acre estate. This 3450 sq/ft home features exquisite craftsmanship and Energy-saving I.C.F. construction. The grand entrance and long driveway lead to a foyer, home office, and formal dining room. The open-concept living area has vaulted ceilings, floor-to-ceiling windows, and a grand gas fireplace connecting to the backyard with breathtaking views. The gourmet kitchen boasts high-end appliances and a granite island seating 6. The main floor offers a primary bedroom with ensuite and walk-in closet. Upstairs, find 2 bedrooms, a full bathroom, and a bonus room (3rd bedroom). The lower level includes a family room, gym/bedroom, full bathroom, and a large laundry room. Amenities: double car garage, stone patio, and a backyard leading to trails. Close to Blue Mountain, skiing, golf, and Georgian Bay, this incredible home offers luxury living in a prime location.
详情
- 上市时间: Thursday, October 05, 2023
- 3D看房: View Virtual Tour for 16 Laurel Boulevard
- 城市: Collingwood
- 社区: Collingwood
- 详细地址: 16 Laurel Boulevard, Collingwood, L9Y 5A8, Ontario, Canada
- 客厅: Main
- 厨房: Main
- 挂盘公司: Royal Lepage Locations North - Disclaimer: The information contained in this listing has not been verified by Royal Lepage Locations North and should be verified by the buyer.

