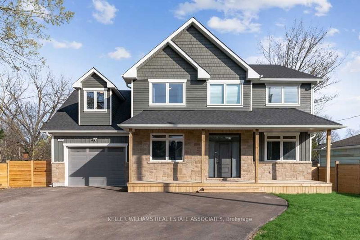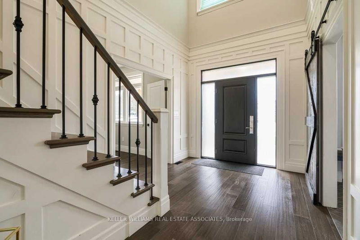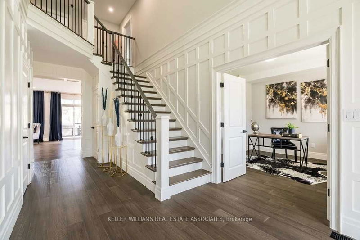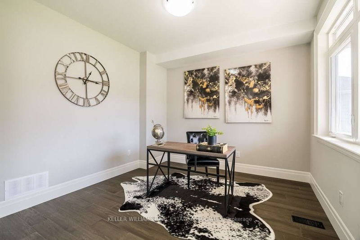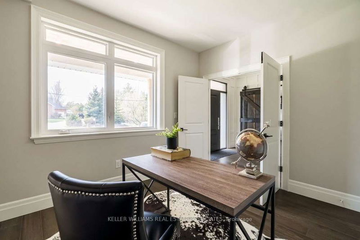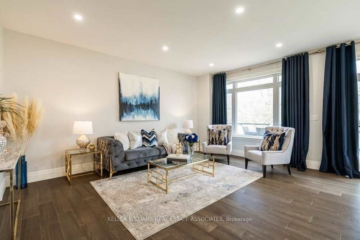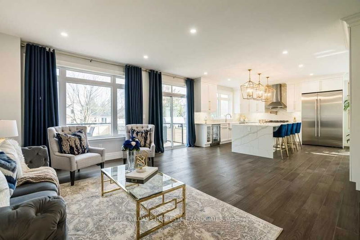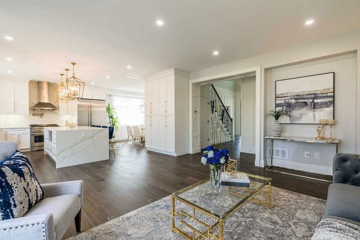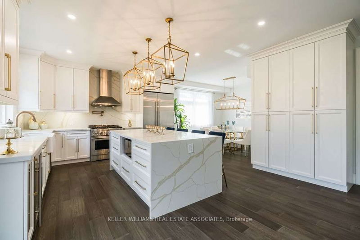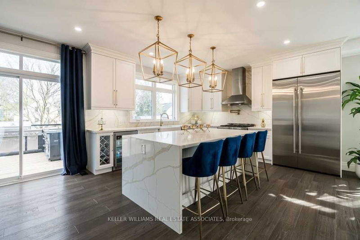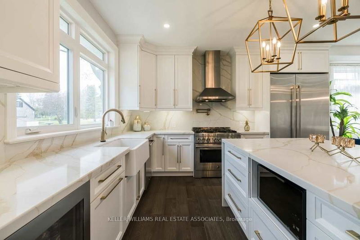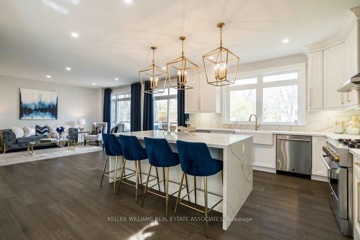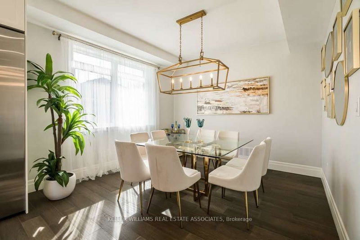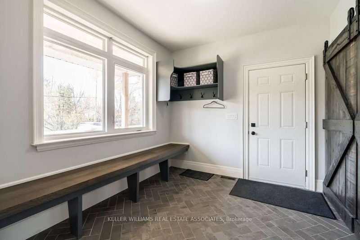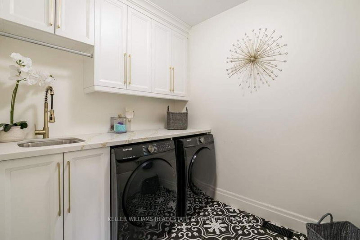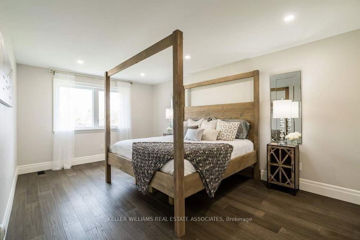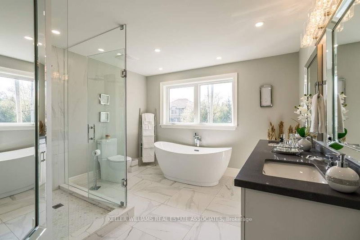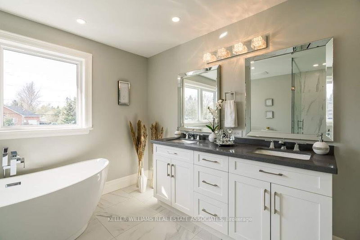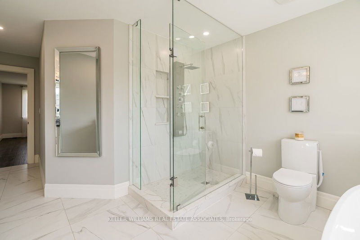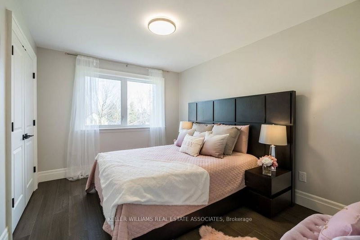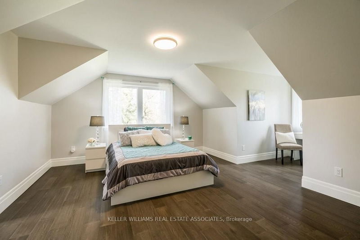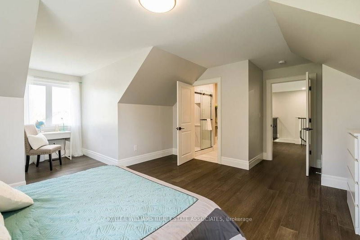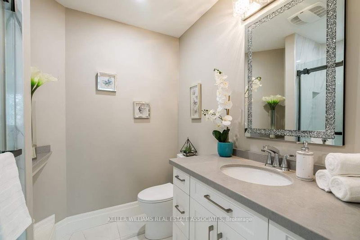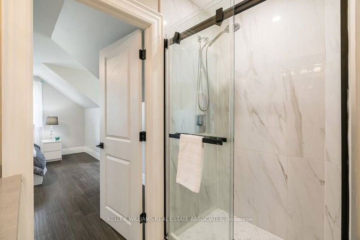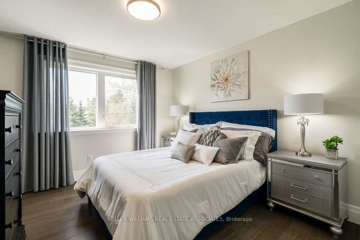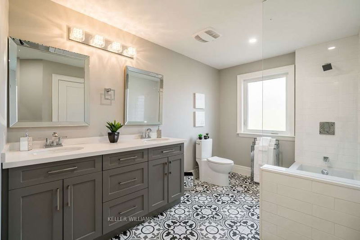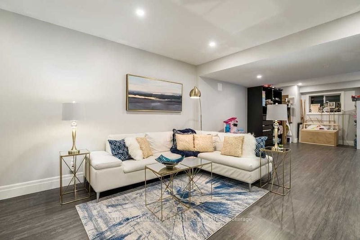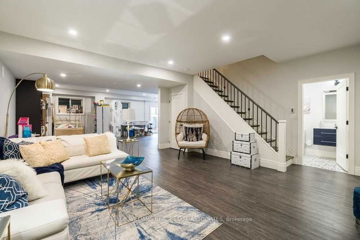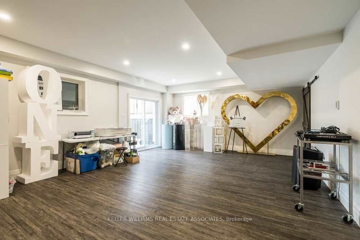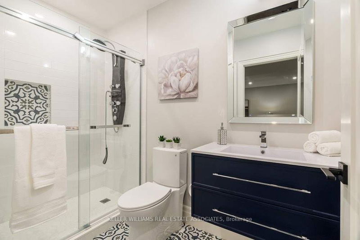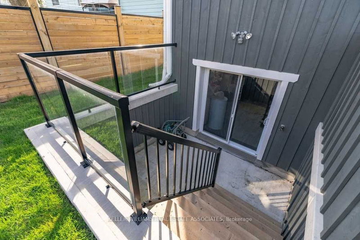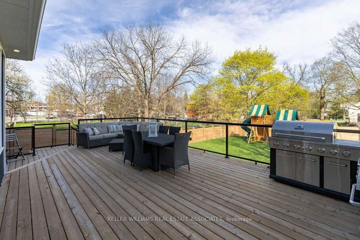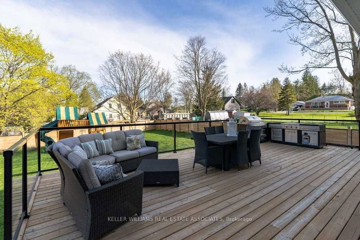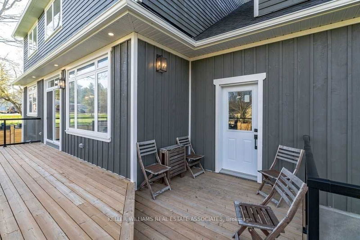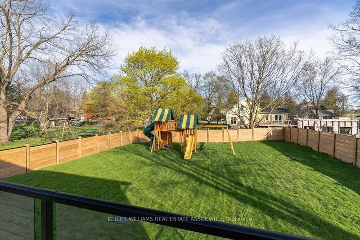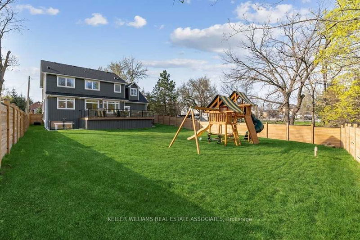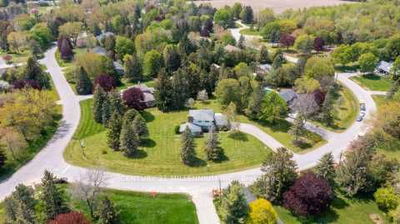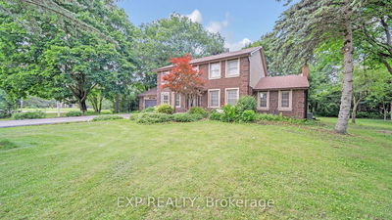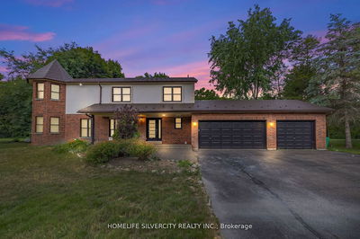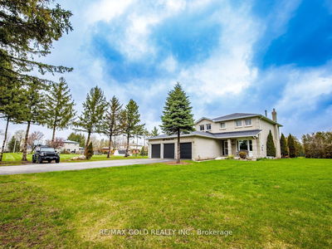Welcome to an exquisite masterpiece of elegance & luxury! No expense spared in this beautifully designed executive custom-built home. Prepare to be dazzled by high-end finishes, incl.7.5"baseboards&5" trim. With 4,000SF of living space,convenience&comfort await.The covered front porch welcomes you to the grand foyer filled with natural light. Hrdwd foors&9ceilings create an open&luxurious ambiance. The main floor offers a mudroom, separate laundry&versatile living/office space. Indulge your inner chef in the elaborate custom kitchen with waterfall counter,center island&top-of-the-line appliances.Relax&unwind on the two-level Sienna deck with glass railing. Descend to the bsmt with sound-proofed ceilings,heated foors&3-piece bath.The massive yard is perfect for gatherings.Parking is a breeze with the2.5tandem garage, extended driveway.Built less than3years ago,this home showcases modern craftsmanship&attention to detail.Don't wait to make this extraordinary oasis of luxury living yours!
详情
- 上市时间: Friday, July 28, 2023
- 3D看房: View Virtual Tour for 2943 Charleston Sideroad
- 城市: Caledon
- 社区: Caledon Village
- 交叉路口: Hwy #10 & Charleston Sdrd
- 详细地址: 2943 Charleston Sideroad, Caledon, L7K 0V3, Ontario, Canada
- 厨房: B/I Appliances, O/Looks Backyard, Hardwood Floor
- 家庭房: Open Concept, O/Looks Backyard, Hardwood Floor
- 客厅: Large Window, O/Looks Frontyard, Hardwood Floor
- 挂盘公司: Keller Williams Real Estate Associates - Disclaimer: The information contained in this listing has not been verified by Keller Williams Real Estate Associates and should be verified by the buyer.

