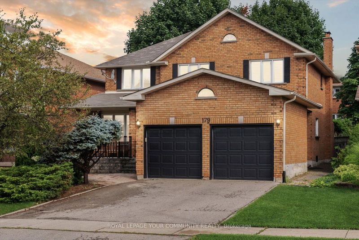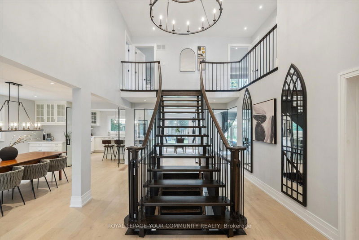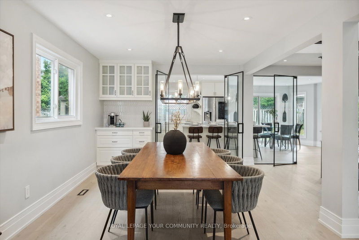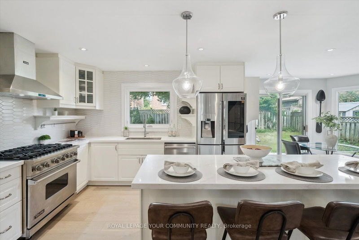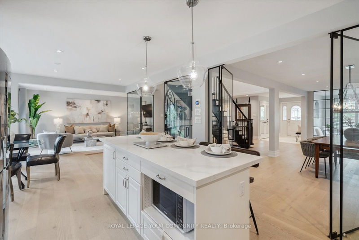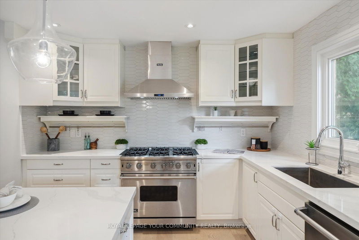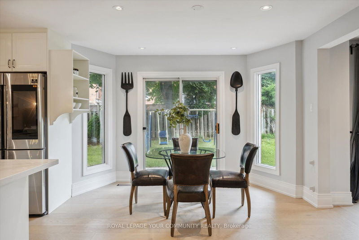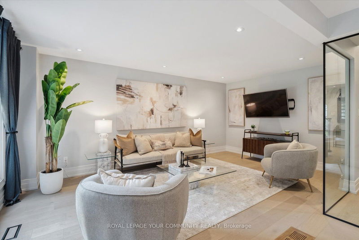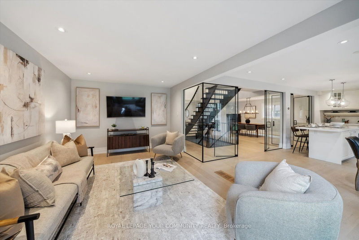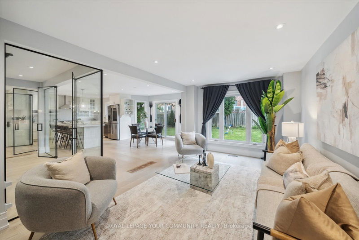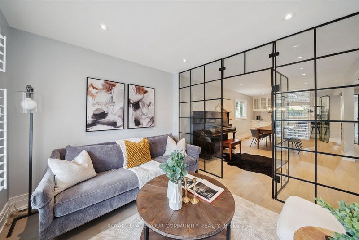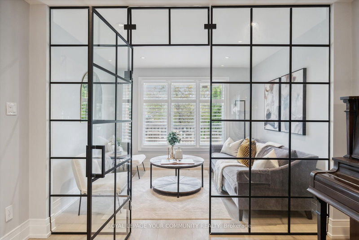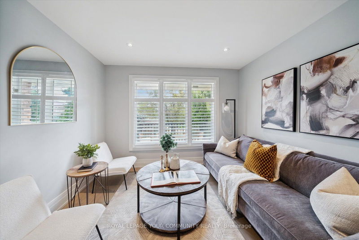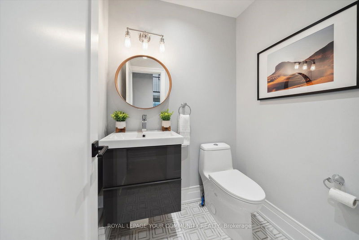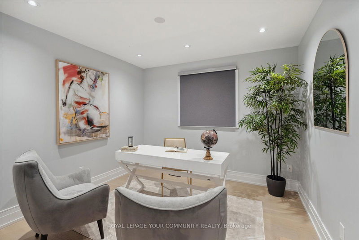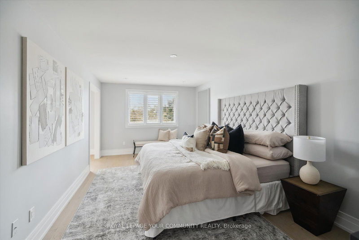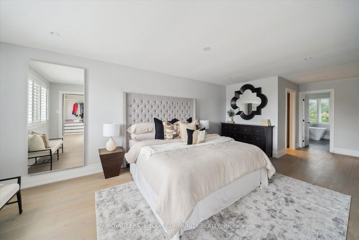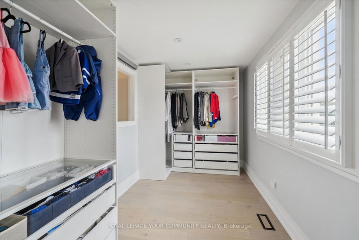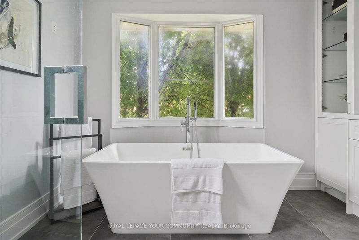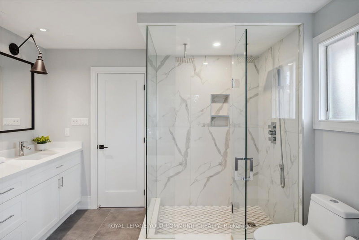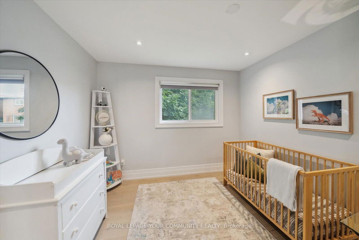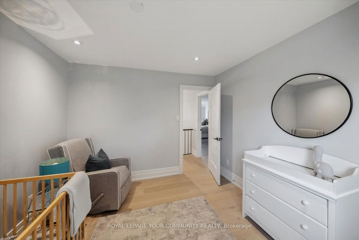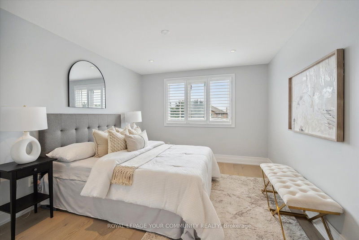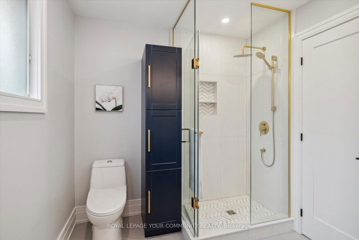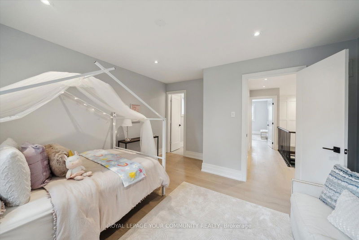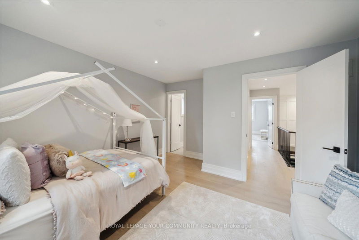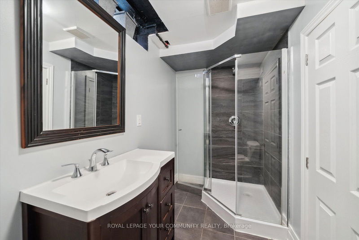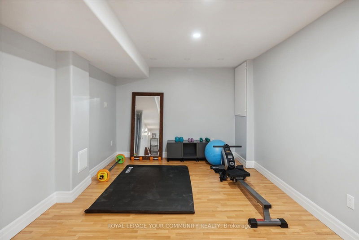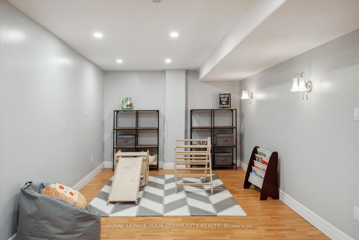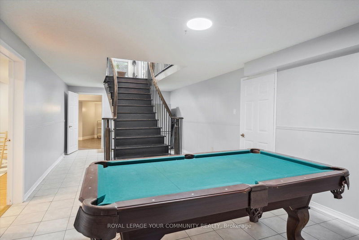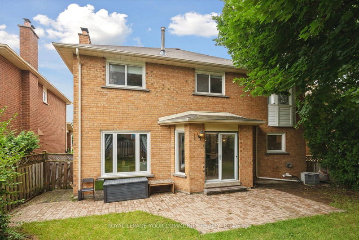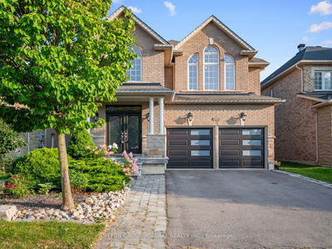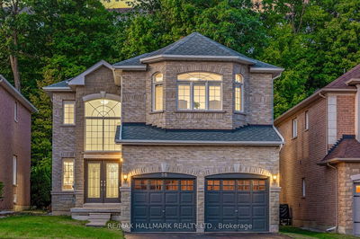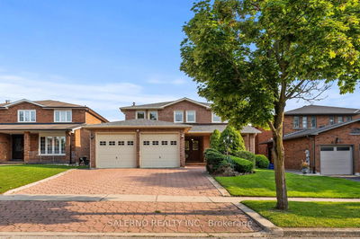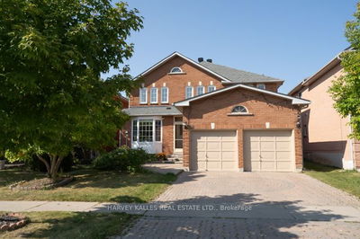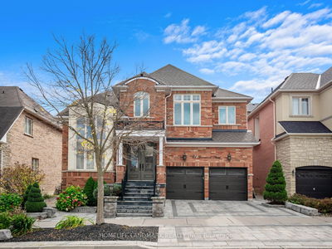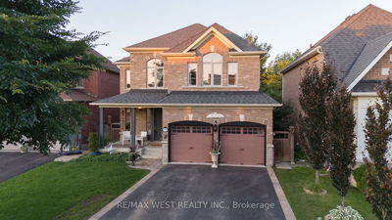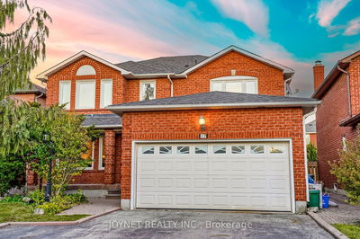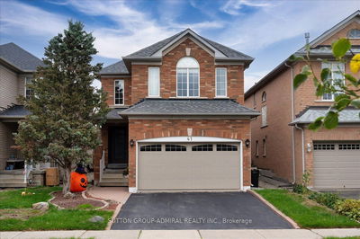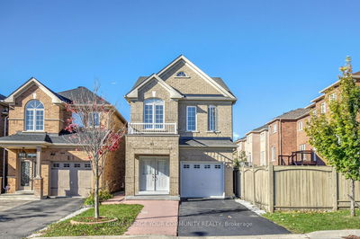Welcome to 179 Valleyway Crescent. Nestled in the beautiful community of Maple, this rare,open-concept, meticulously re-designed family home is perfect for hosting family gatherings andentertaining guests in style. Over 3,000 sqft features a chef-inspired kitchen, premium appliances,a central island, quartz countertops, & hardwood floors. A beautifully crafted Scarlett OHarafloating staircase leads to a spacious primary suite with a 6-piece ensuite, two walk-in closets forample storage, along with three other bright spacious bedrooms. The basement holds space for a recroom, kitchen, upgraded electrical, tankless water heater, & ample space awaiting your personaltouch, brand new furnace (2024). A large backyard with trees offers a peaceful retreat, & an extended front porch is perfectfor enjoying the outdoors. Located on a quiet street, it provides convenient access to GO transit,TTC, great schools, Vaughan Mills, and hospital. Dont miss the opportunity to call this one of akind property home.
详情
- 上市时间: Thursday, October 24, 2024
- 3D看房: View Virtual Tour for 179 Valleyway Crescent
- 城市: Vaughan
- 社区: Maple
- 交叉路口: Keele / Rutherford
- 详细地址: 179 Valleyway Crescent, Vaughan, L6A 1K7, Ontario, Canada
- 客厅: Hardwood Floor
- 家庭房: Hardwood Floor, Fireplace, Window
- 厨房: Porcelain Floor, Window
- 客厅: Window, Laminate
- 厨房: Porcelain Floor, Pot Lights
- 挂盘公司: Royal Lepage Your Community Realty - Disclaimer: The information contained in this listing has not been verified by Royal Lepage Your Community Realty and should be verified by the buyer.

