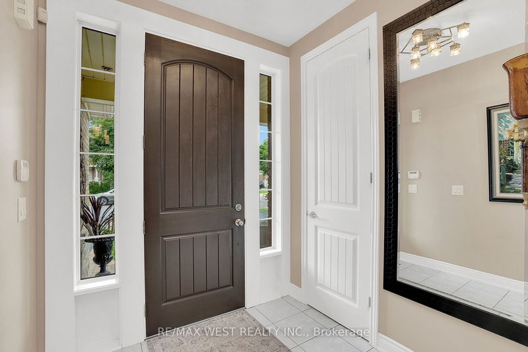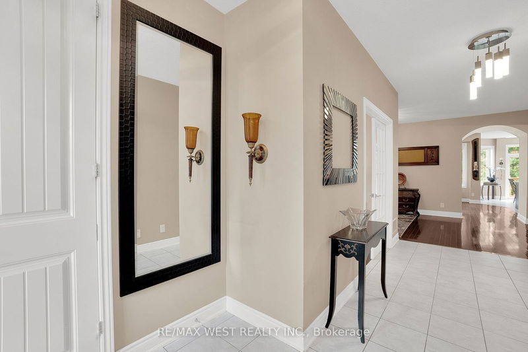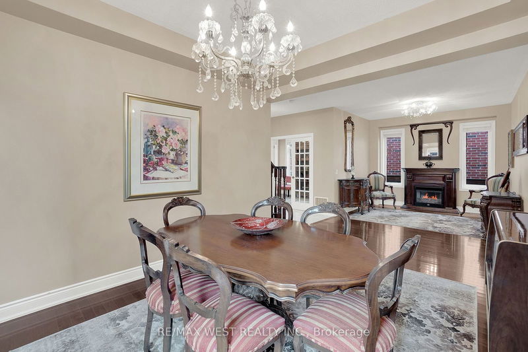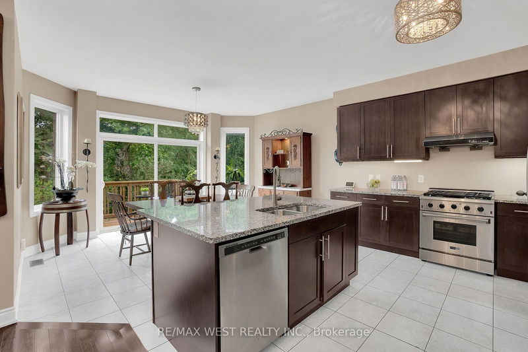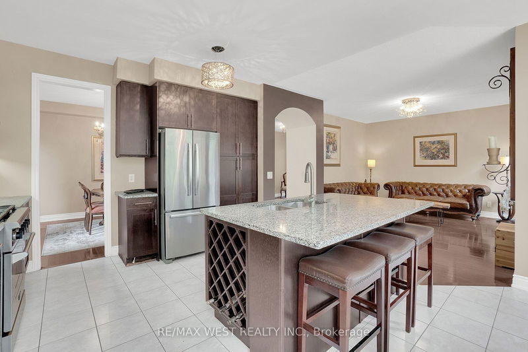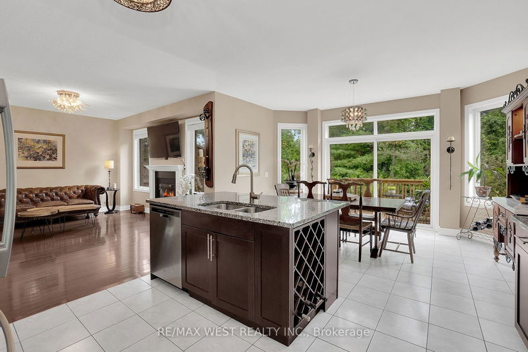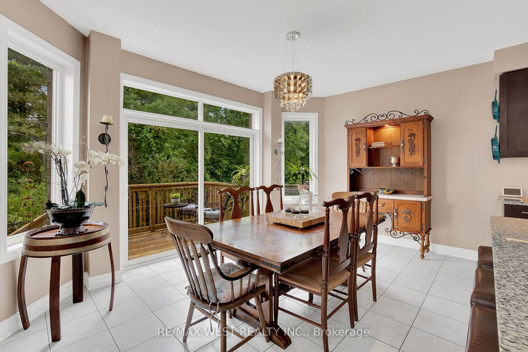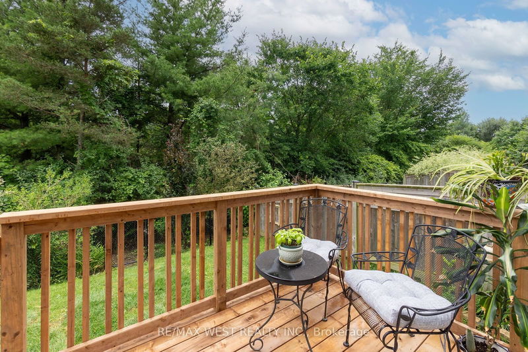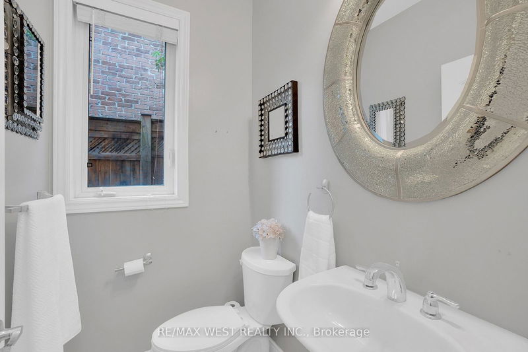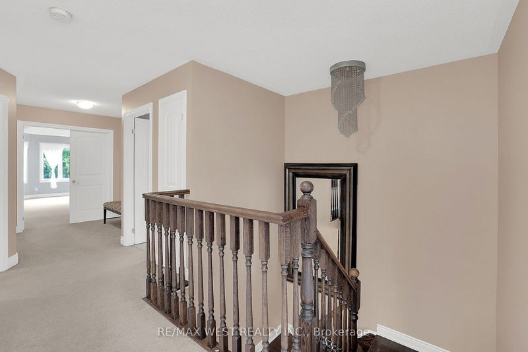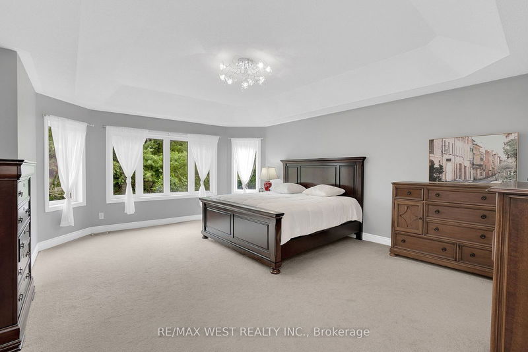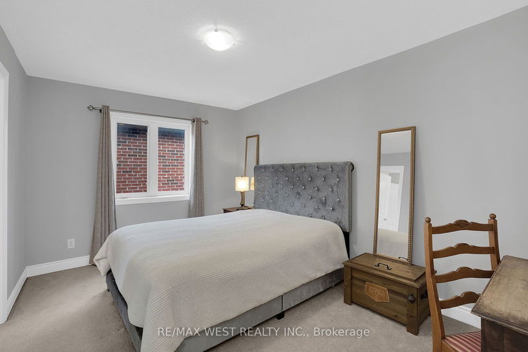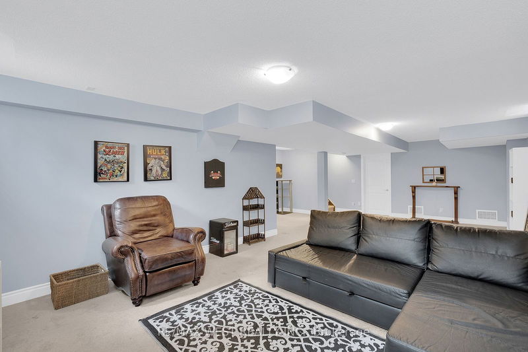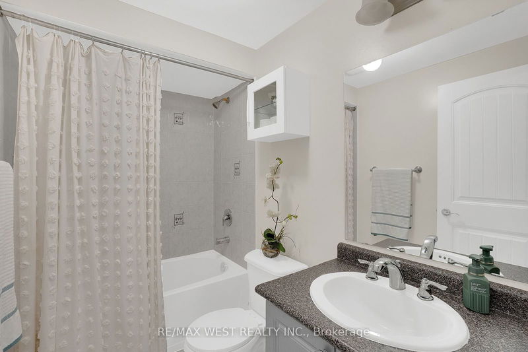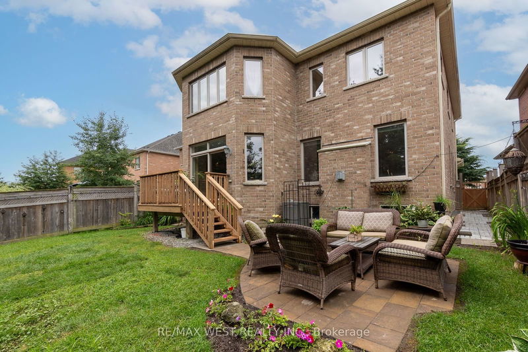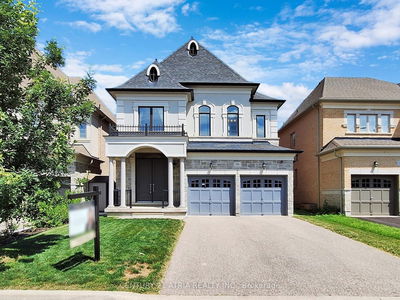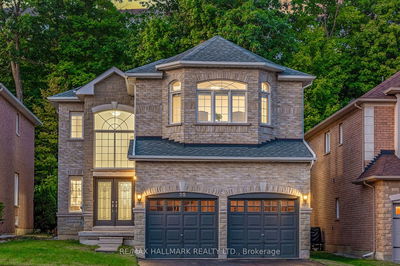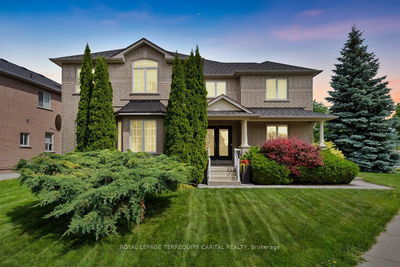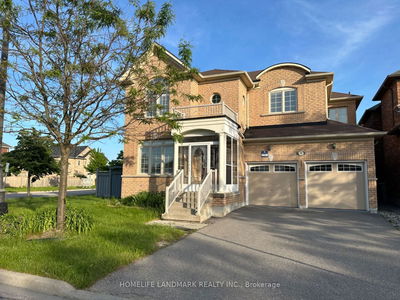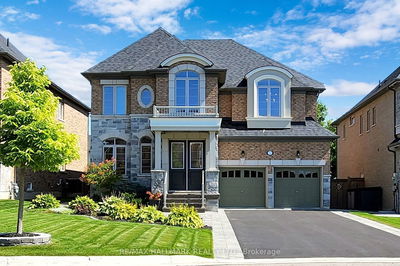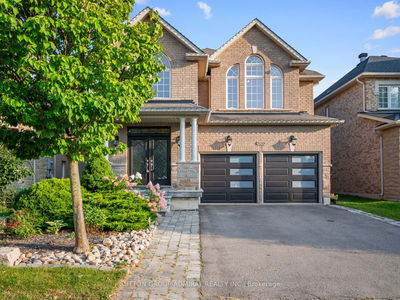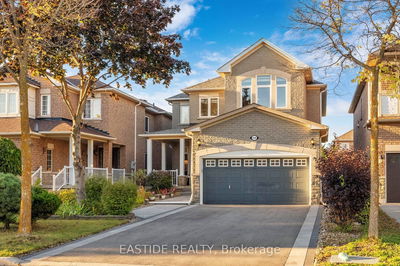This Stately 4 Bedroom 4 Bathroom 'Oak Ridges' Residence Backs Onto the Ravine, Ponds & Trails of the East Humber*Professionally Landscaped Gardens With Privacy Fence, European Red Birch Trees, Stone Walkways & Garden Patio*Ravine Access*Double Drive Fits 4 Vehicles-No Sidewalk*Spacious Centre Hall Plan With Grand Principal Rooms*9' Ceiling/Main*Sensored Lights in Baths & Mood Lights Thruout*Garage Entry*Private Library*Formal Living & Dining Rooms*Family Room Features Gas Fireplace & Serene Ravine Views*Elegant Chef's Kitchen With Large Centre Island & 4-Seat Breakfast Bar, Granite Counters, Under Cabinet Lighting, Breakfast Area Sits 12 Guests & Large Sliding Glass Doors Leads to Deck Overlooking Scenic Views of Ravine*Upper Level Features Generous Primary Bedroom With Breathtaking Ravine Views, Spa-Style 5 Pc Ensuite & Walk-In Closet*3 Additional Bedrooms & 2-4 Pc Ensuites*Laundry Room With Sink*Lower Level Open Rec Room With 4 Pc Bath*Enjoy Tranquility & Spectacular Ravine Views All Year Round*
详情
- 上市时间: Tuesday, October 01, 2024
- 3D看房: View Virtual Tour for 99 Verdi Road
- 城市: Richmond Hill
- 社区: Oak Ridges
- 交叉路口: Bathurst & King
- 详细地址: 99 Verdi Road, Richmond Hill, L4E 0T4, Ontario, Canada
- 客厅: Hardwood Floor, Formal Rm, Window
- 厨房: Family Size Kitchen, Granite Counter, Stainless Steel Appl
- 家庭房: Hardwood Floor, Gas Fireplace, O/Looks Ravine
- 挂盘公司: Re/Max West Realty Inc. - Disclaimer: The information contained in this listing has not been verified by Re/Max West Realty Inc. and should be verified by the buyer.



