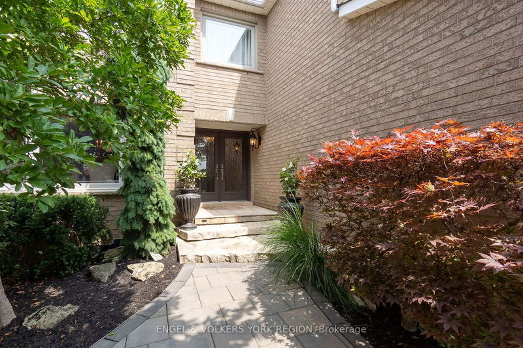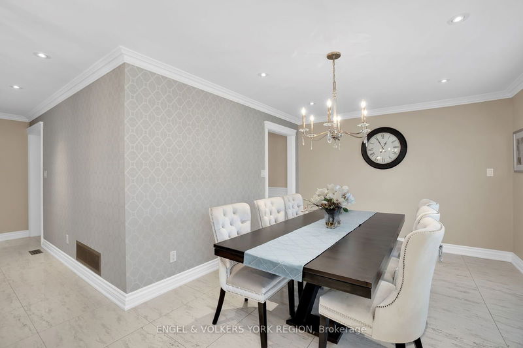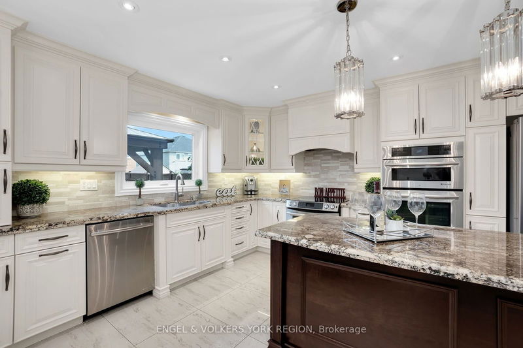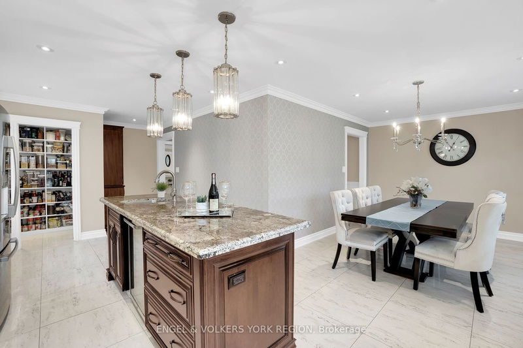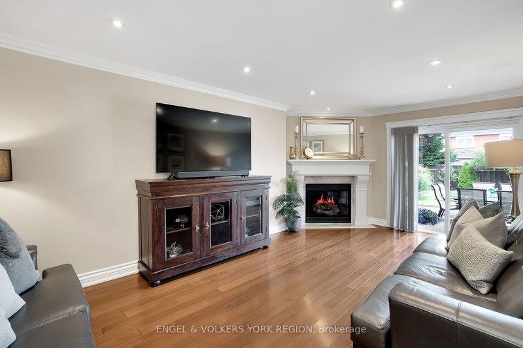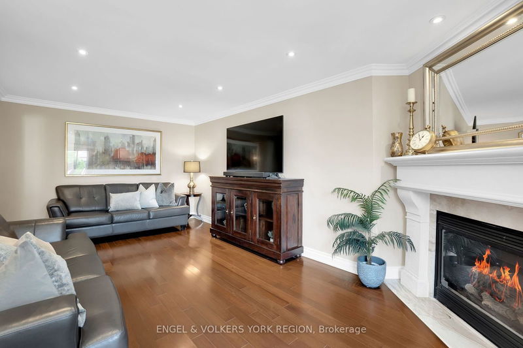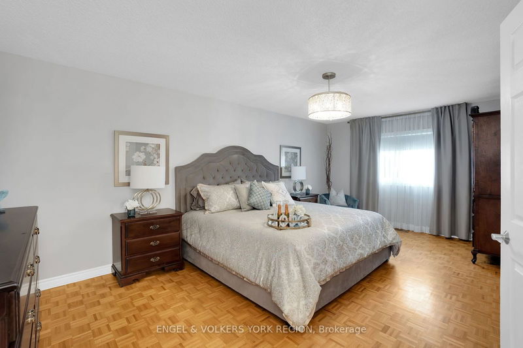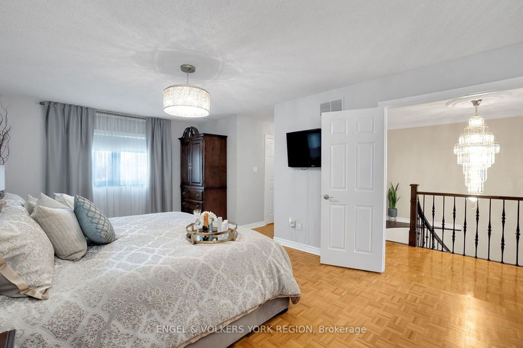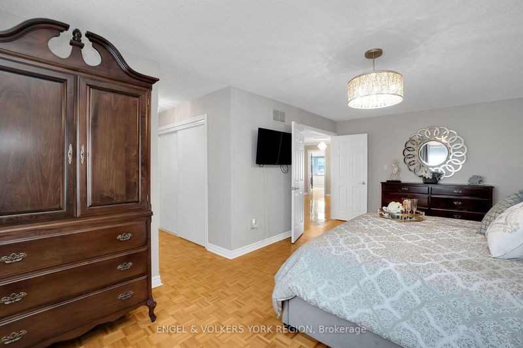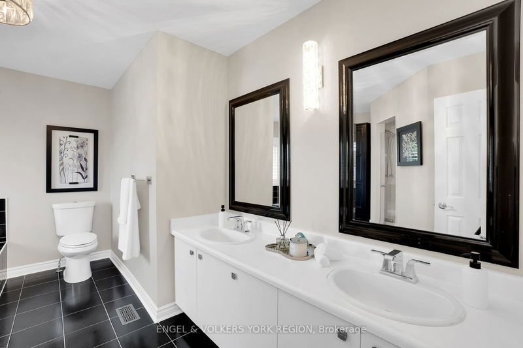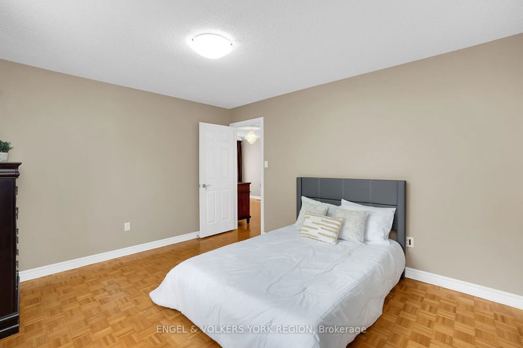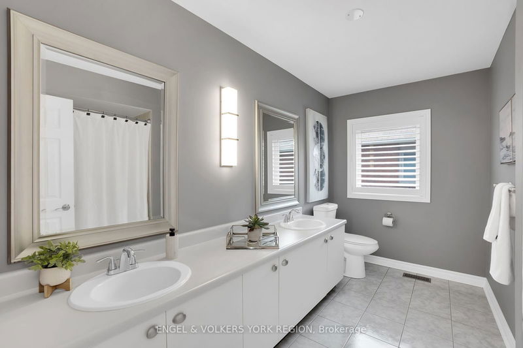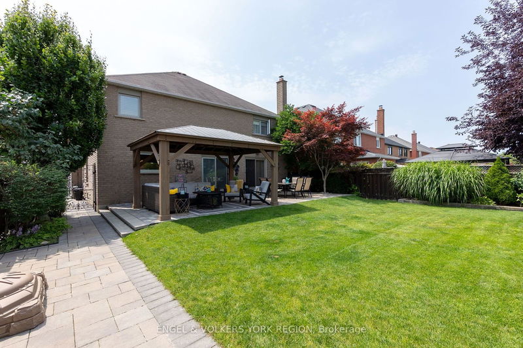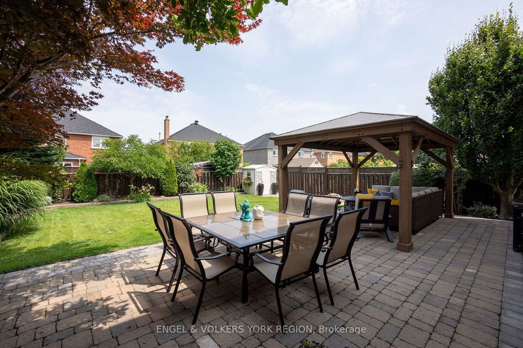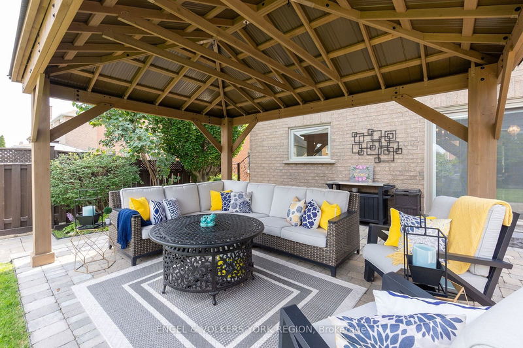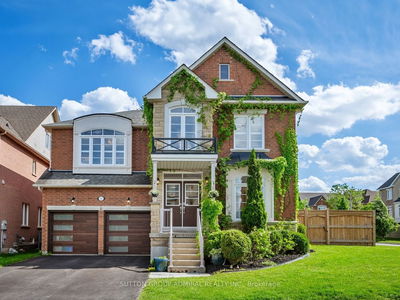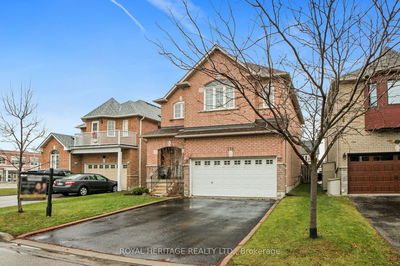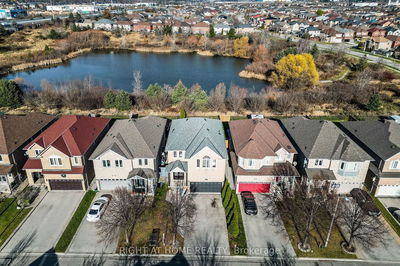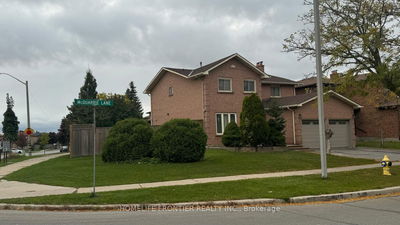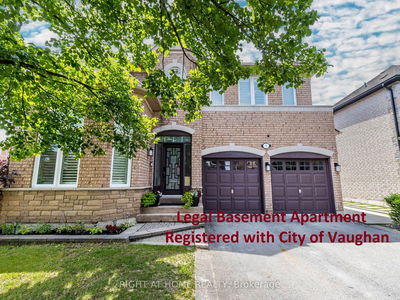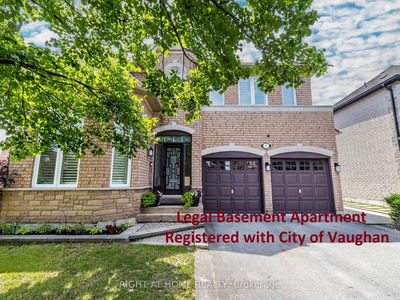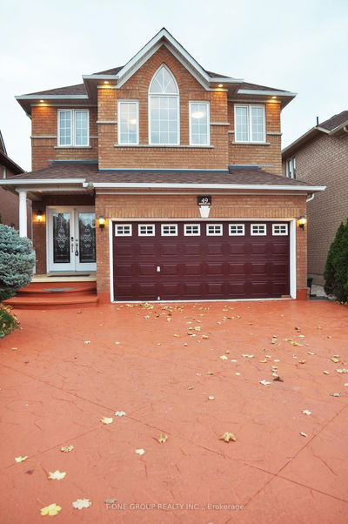Welcome To This Rarely Available Gem Situated On A Highly Sought-After Street In Maple Community. This exquisite pool-sized lot boasts 3000 sq ft of above-grade living space and has a professionally finished basement to surpass well over 3000 sq ft of total living space. With 4 Large Bedrooms, 4 Bathrooms, Custom High-End Kitchen W/ 8 Ft Island, Granite Counters, 2 Sinks, Porcelain Backsplash, B/I Jennair S/S D/W, Glass Top Stove, S/S Double Wall Convection Ovens W/ Microwave, S/S Whirlpool Fridge W/ Double Doors & Freezer Bottom, Commercial Grade Stove Fan, W/I Pantry, B/I Window Bench W/ Storage Drawers, Vacuum Sweep At Island, Outdoor Awning, Cedar Gazebo, Outdoor Shed, Main Floor Porcelain Tiles Thru/Out, Maple Hardwood Floors In Dining & Family Rms, Oak Staircase W/ Metal Spindles, Moulding Thru/Out Main Floor, Waffle Ceiling Moulding In Dining, Wainscotting In Main Foyer & Powder Rm, Hunter Douglas Window Coverings, Front Load Washer/Dryer, Finished Basement W/ Open-Concept Large Rec Room W/ Eat-In Kitchen & S/S Appliances, 3pc Bath With Glass Shower, Lots Of Storage Thru/Out, Air Purifier, Professionally Landscaped Outdoors & So Much More!
详情
- 上市时间: Thursday, July 25, 2024
- 3D看房: View Virtual Tour for 188 Caproni Drive
- 城市: Vaughan
- 社区: Maple
- 交叉路口: Major Mackenzie Dr & Jane St
- 详细地址: 188 Caproni Drive, Vaughan, L6A 1X7, Ontario, Canada
- 家庭房: Hardwood Floor, Gas Fireplace, W/O To Patio
- 厨房: Breakfast Area, Granite Counter, Pantry
- 厨房: Laminate, Pot Lights, Stainless Steel Appl
- 挂盘公司: Engel & Volkers York Region - Disclaimer: The information contained in this listing has not been verified by Engel & Volkers York Region and should be verified by the buyer.




