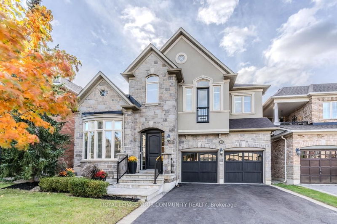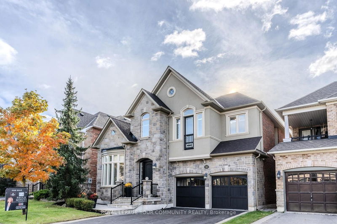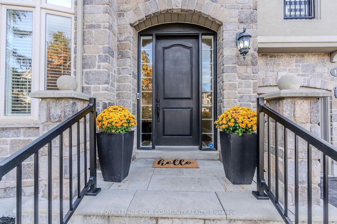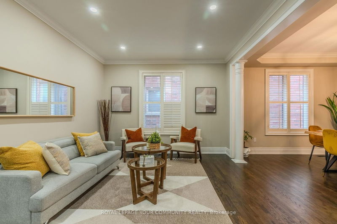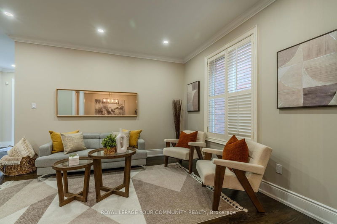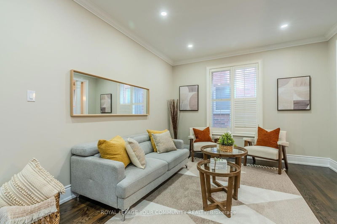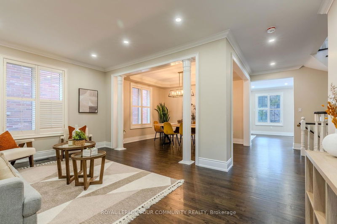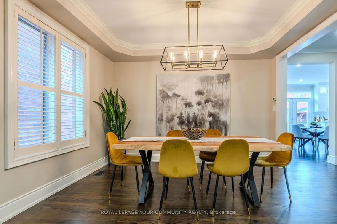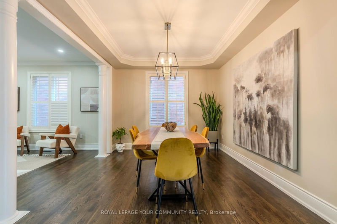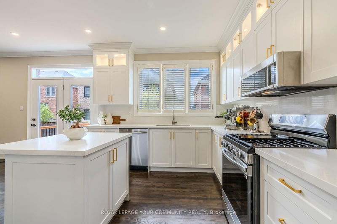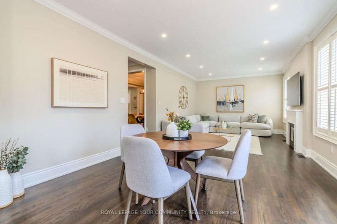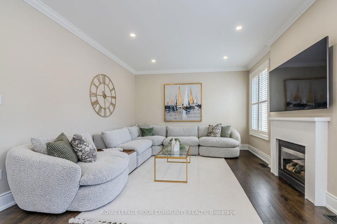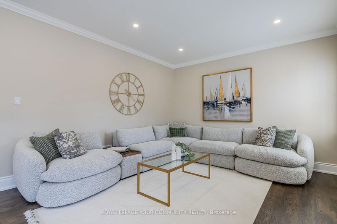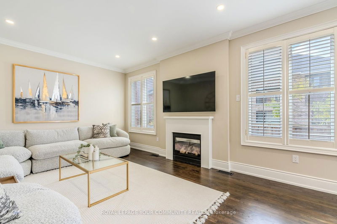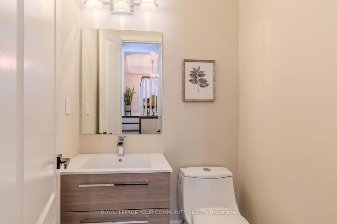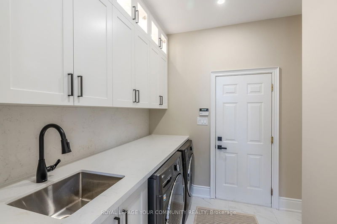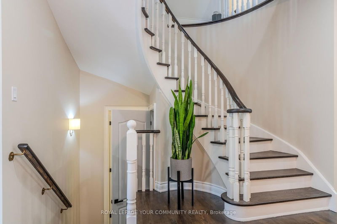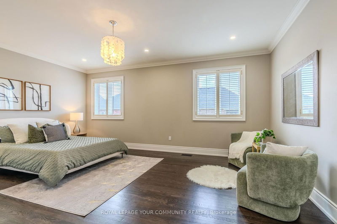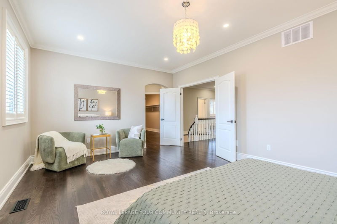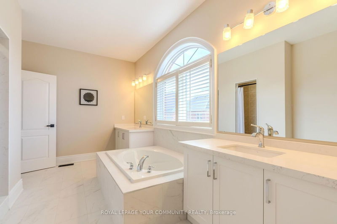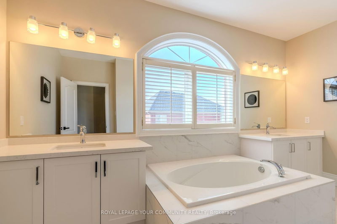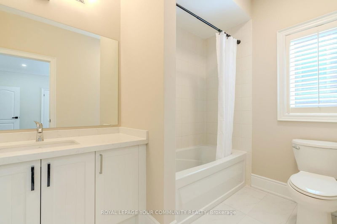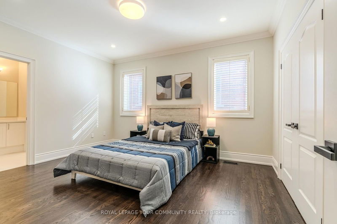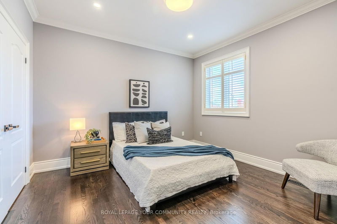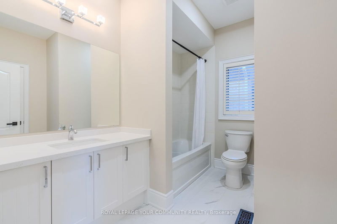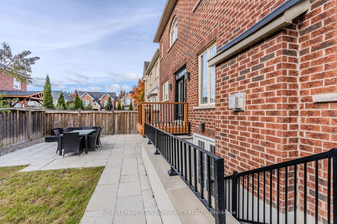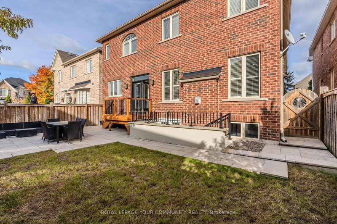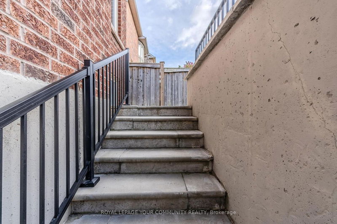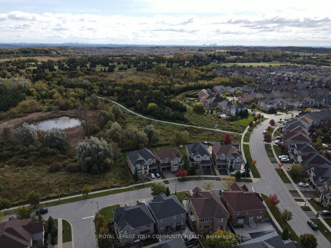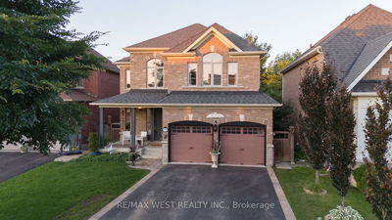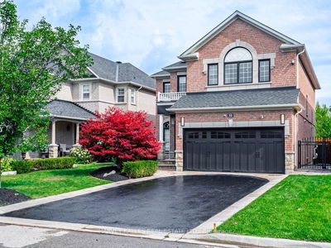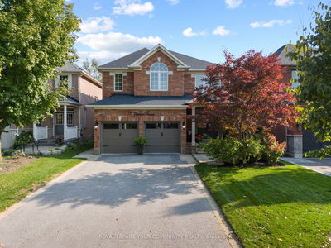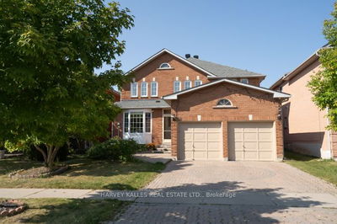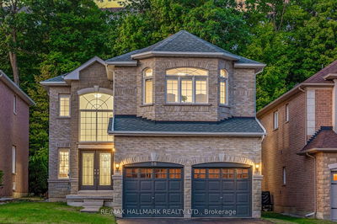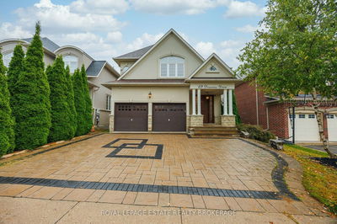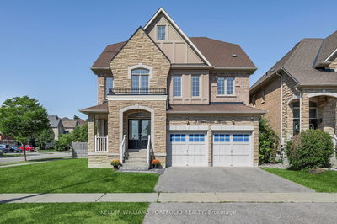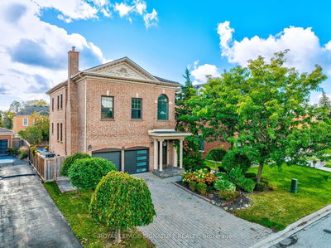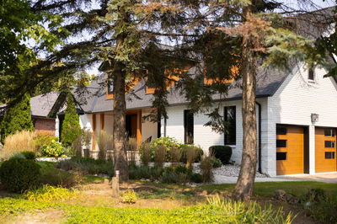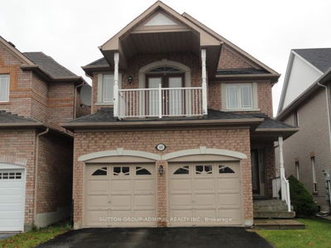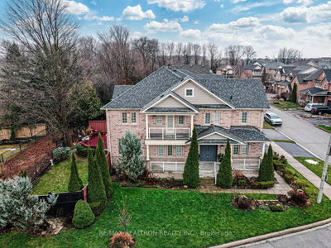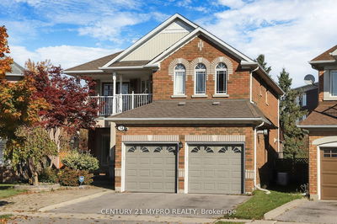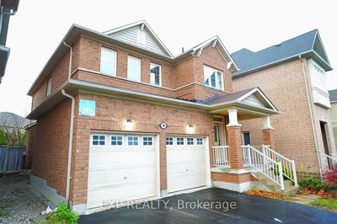Pristine Renovated " Cholet Manor " Residence By Kaitlin Homes Nestled In The " Reserve " Pocket Of Kings Hill Community | Residence Features Many Well Appointed Updates | Grand Foyer Leads You To A Well Laid Out Residence Featuring 9ft Main & 2nd Level - Smooth Ceilings Throughout - Pot Lights - Crown Moulding - Neutral Paint Decor | Upgraded High Baseboards - Framed Window Casing With Backbend - New Hardware | Richly Stained Hardwood Floors On Main & 2nd Level | New Gourmet Kitchen - Island - Quartz Countertops & Backsplash - Upgraded Appliances | Updated Main Level Laundry Room | Upper Level Features 4 Bedrooms All With Updated Ensuites | Primary Bedroom With Updated 5 pc Spa Ensuite & Spacious Dressing Room | Unspoiled Lower Level Features A Separate Walk Down Entrance | Long Driveway No Sidewalk | Front Landscaped | Stone Front & Rear Patio | Steps To Schools - Nature Trails - Parks |
详情
- 上市时间: Tuesday, October 15, 2024
- 3D看房: View Virtual Tour for 14 Eber Street
- 城市: Richmond Hill
- 社区: Oak Ridges
- 交叉路口: Bathurst and King Road
- 详细地址: 14 Eber Street, Richmond Hill, L4E 4X1, Ontario, Canada
- 客厅: Hardwood Floor
- 家庭房: Hardwood Floor
- 厨房: Hardwood Floor
- 挂盘公司: Royal Lepage Your Community Realty - Disclaimer: The information contained in this listing has not been verified by Royal Lepage Your Community Realty and should be verified by the buyer.

