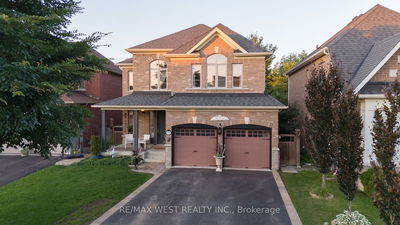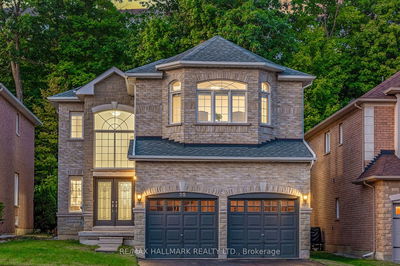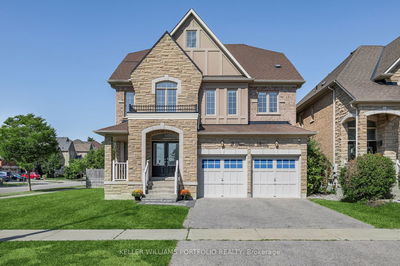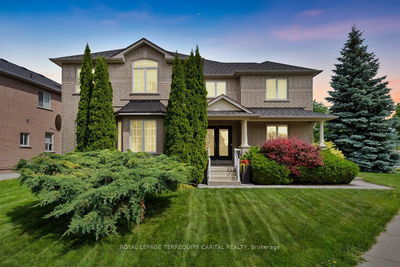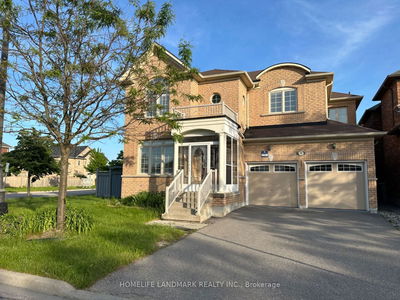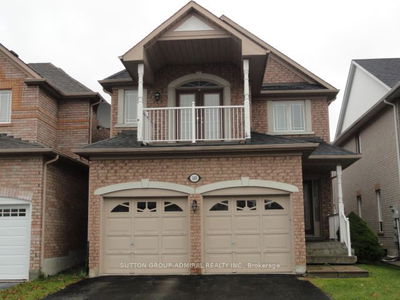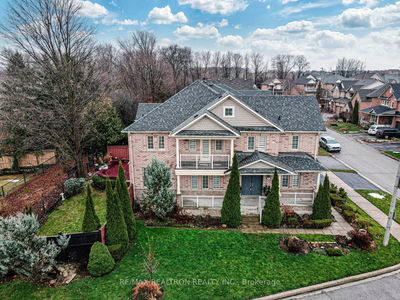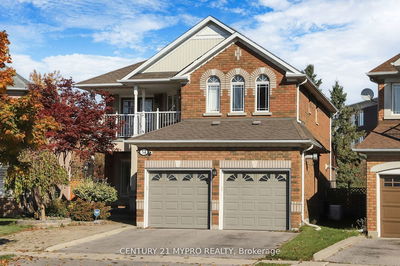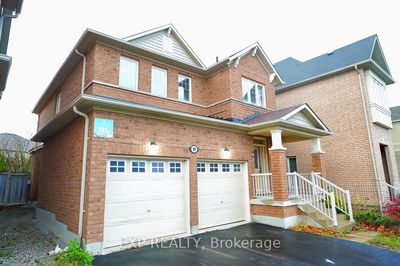Beautifully Maintained Detached Home Nestled In One Of The Most Desired Neighbourhood Within The Oak Ridges Community With Over 4000 SqFt Of Total Living Space. 9' Ceiling On Both Main And 2nd Floor. Hardwood Flooring, Panelled Walls, Upgraded 8' Doors With Casings On Main Floor And Circular Staircases. Kitchen With Pot Lights, Centre Island, Marble Countertop, S/S Appliances And Direct Access To Mudroom And Garage. Double Garage With EV Rough In. Roof Replaced in 2021. Good Size Bedrooms. Primary Bedroom With An Over 100 SqFt Walk In Closet And 6Pc Ensuite With Double Vanities . Professionally Finished Basement With Functional Design, Includes 2 Bedrooms, 4Pc Bathroom And Large Recreation Area Combines To A Kitchenette. Fully Interlocked Driveway And Backyard, With Garden Shed, Gazebo, Backyard Furnitures And BBQ Hooked Up Included To Enjoy Right Away.
详情
- 上市时间: Tuesday, October 15, 2024
- 3D看房: View Virtual Tour for 21 Grovewood Street
- 城市: Richmond Hill
- 社区: Oak Ridges
- 交叉路口: Bathurst St / King Rd
- 详细地址: 21 Grovewood Street, Richmond Hill, L4E 4X4, Ontario, Canada
- 客厅: Hardwood Floor, Combined W/Dining
- 厨房: Stainless Steel Appl, Marble Counter, Access To Garage
- 家庭房: O/Looks Backyard, Open Concept, Fireplace
- 挂盘公司: Homelife Landmark Realty Inc. - Disclaimer: The information contained in this listing has not been verified by Homelife Landmark Realty Inc. and should be verified by the buyer.










































