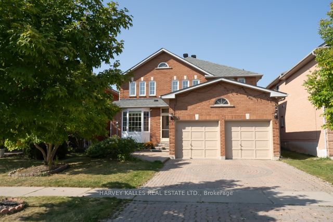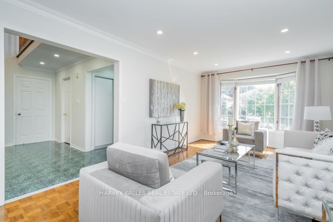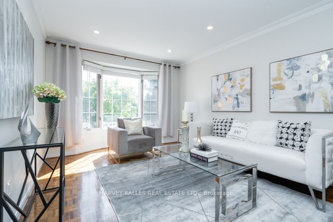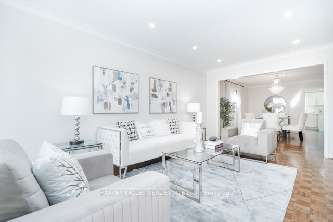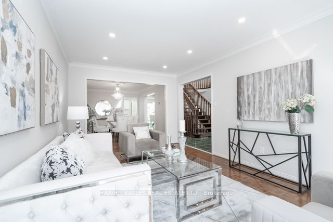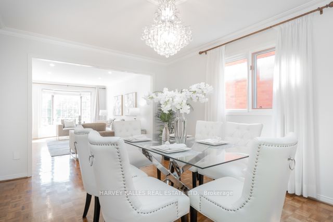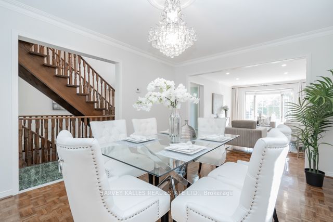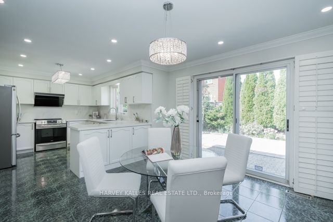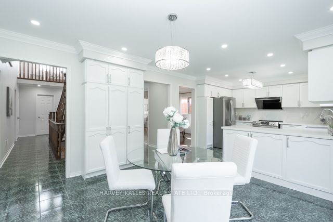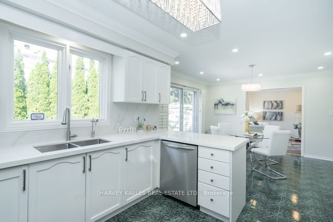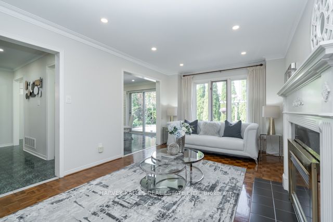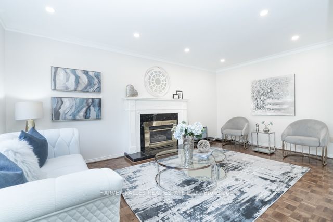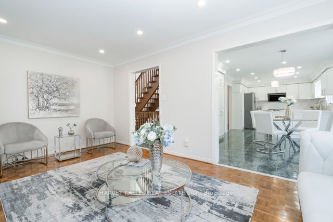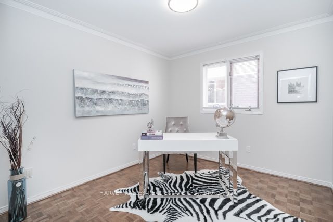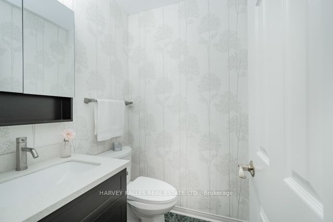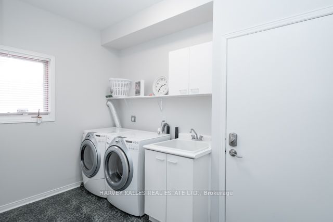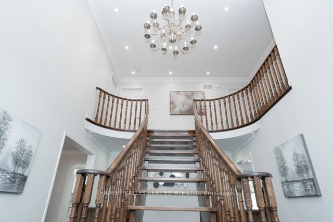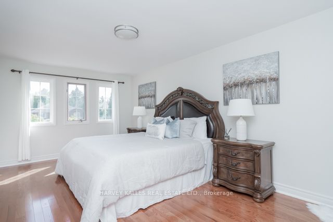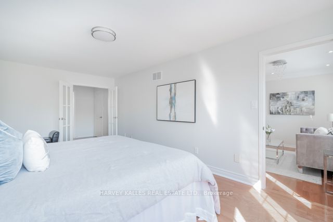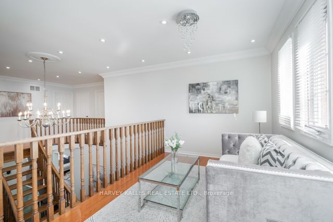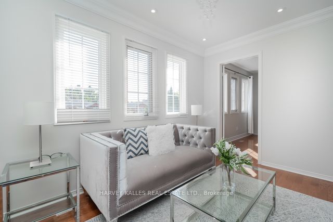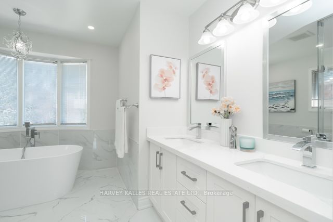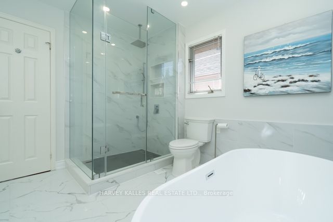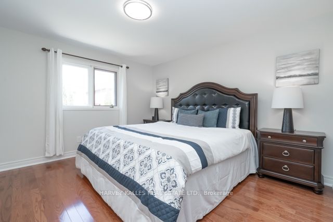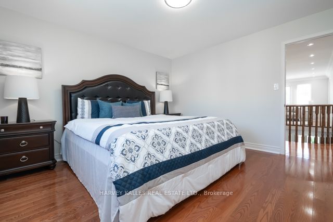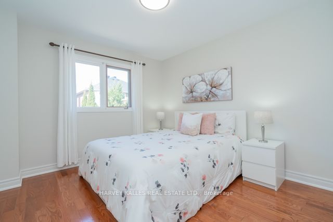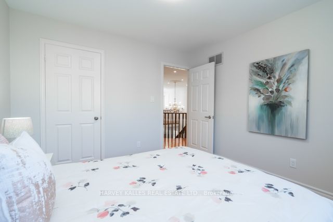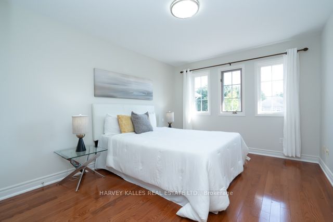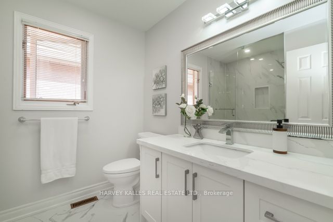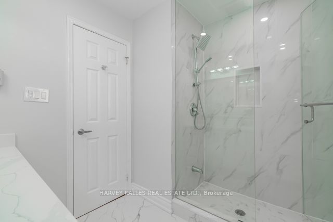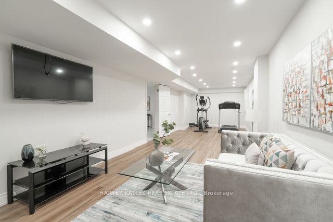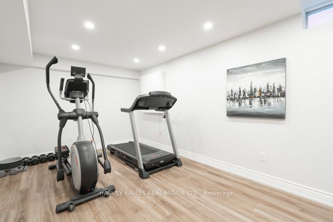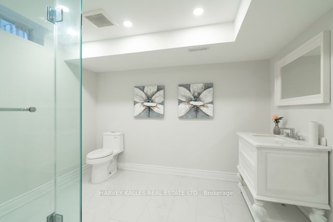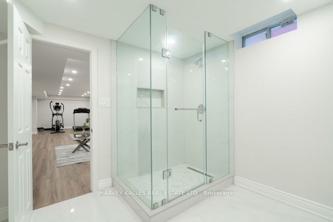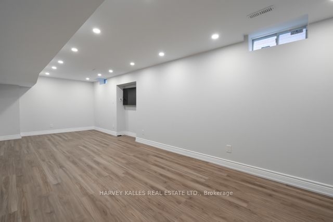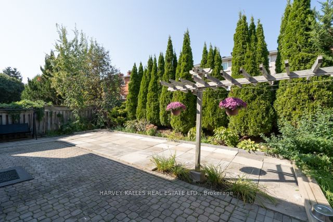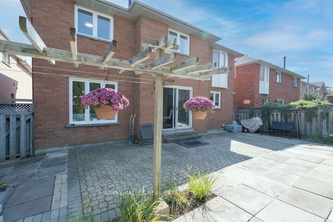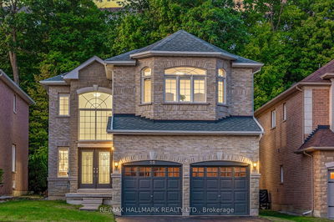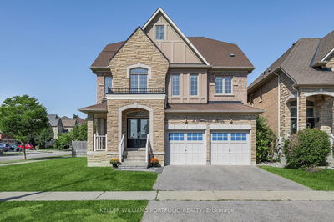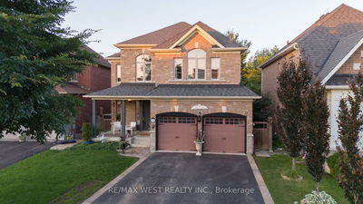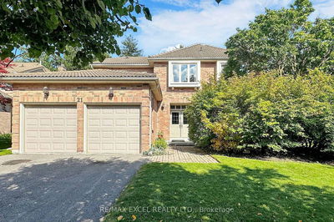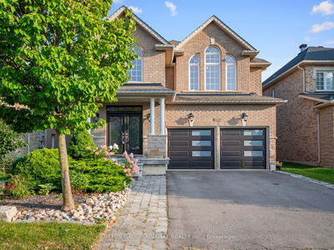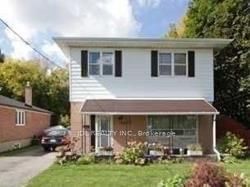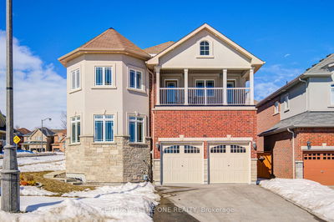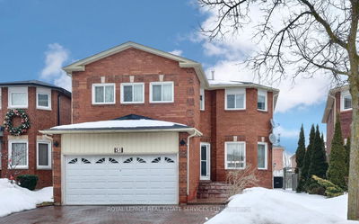Highly Sought-After Area In Richmond Hill! Steps To Richmond Hill High School. Greenpark's Empire! 3314 Sqft Per Builder's Plan. This Sunny Bright Spacious 4+1 Bedrooms 4 Bathrooms Double Car Garage Detached House Features In Open Oak Scarlett Ohara Staircase With 17' Soaring Smooth Ceiling Hall, Cornice Moldings And Pot Lights All Through. Living Room With Bay Window O/L The Front Yard. Pot Lights In The Kitchen With Eat-In Area. California Shutter On The Sliding Door To The Backyard. Gas Fireplace In The Family Room. Spacious Master Bedroom With 4 Pieces Ensuite And Open Sitting Room. 2022 Finished Basement With Gym, Entertainment Room, 3 Piece Bathroom and Spacious Bedroom With W/I Closet. 2020 New Kitchen And Bathrooms. 2018 New Roof. Fenced Yard. Interlock Driveway. Steps To Walking Trails, Shops, Parks And Transit. Just Move In And Enjoy The Tranquil Urban Life!
详情
- 上市时间: Friday, September 20, 2024
- 3D看房: View Virtual Tour for 56 Summitcrest Drive
- 城市: Richmond Hill
- 社区: Devonsleigh
- 交叉路口: Yonge St & 19th Avenue
- 详细地址: 56 Summitcrest Drive, Richmond Hill, L4S 1A7, Ontario, Canada
- 客厅: Parquet Floor, Combined W/Dining, Pot Lights
- 家庭房: Parquet Floor, Pot Lights, O/Looks Backyard
- 厨房: Tile Floor, Pot Lights, Eat-In Kitchen
- 挂盘公司: Harvey Kalles Real Estate Ltd. - Disclaimer: The information contained in this listing has not been verified by Harvey Kalles Real Estate Ltd. and should be verified by the buyer.

