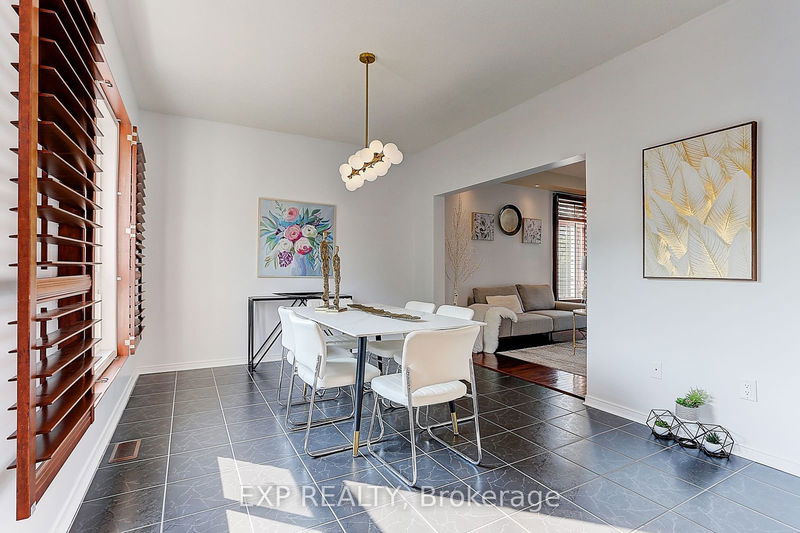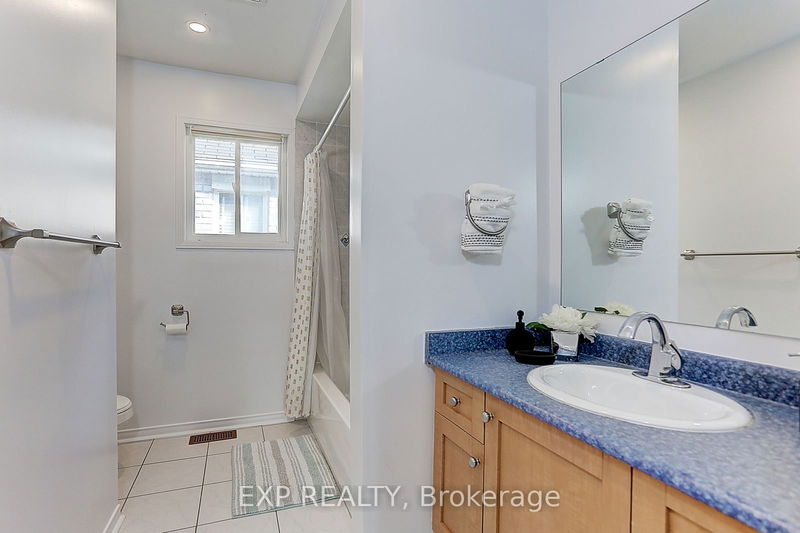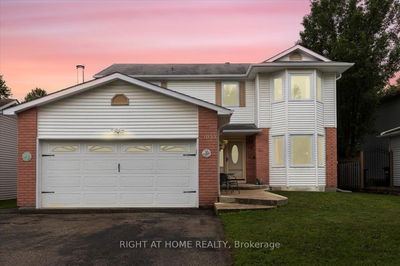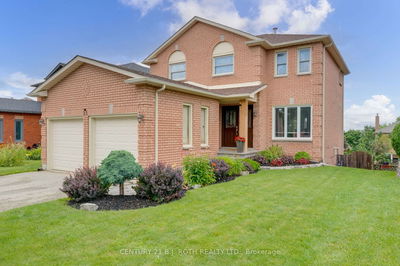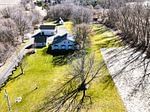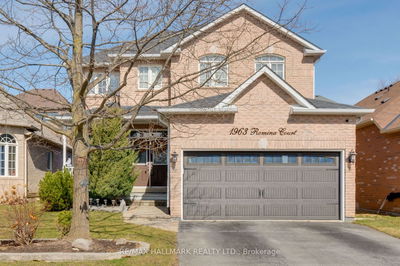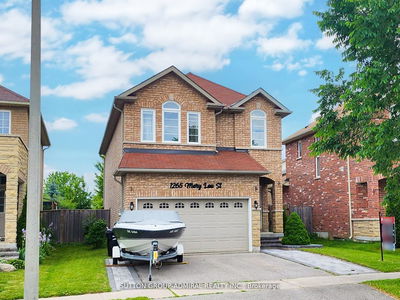Stunning detached home nestled in a desirable neighbourhood, on a large premium lot. Open concept layout, soaring cathedral ceiling that brings in an abundance of natural light. The spacious, upgraded eat-in kitchen features a walk-out to a custom deck that overlooks a serene ravine. Inside, you'll find hardwood floors in the family room, dining room, and upper-level landing, complemented by an elegant staircase with iron railings. Pot lights illuminate the home throughout. The large primary bedroom boasts a fireplace and a walk-in closet, providing a cozy retreat. Additional bedrooms are generously sized, offering comfort and space for the entire family. The unspoiled walkout basement presents a blank canvas for future customization and expansion and income opportunities. 4 bedrooms layout converted to current 3 bedroom design (Larger primary). Easily converted back to 4 bedroom. Close to Lake Simcoe, Innisfil beach park, shopping and highway 400.
详情
- 上市时间: Wednesday, September 04, 2024
- 3D看房: View Virtual Tour for 2044 Wilson Street
- 城市: Innisfil
- 社区: Alcona
- 详细地址: 2044 Wilson Street, Innisfil, L9S 4Y2, Ontario, Canada
- 家庭房: Hardwood Floor, California Shutters
- 厨房: Eat-In Kitchen, Tile Floor, Quartz Counter
- 挂盘公司: Exp Realty - Disclaimer: The information contained in this listing has not been verified by Exp Realty and should be verified by the buyer.










