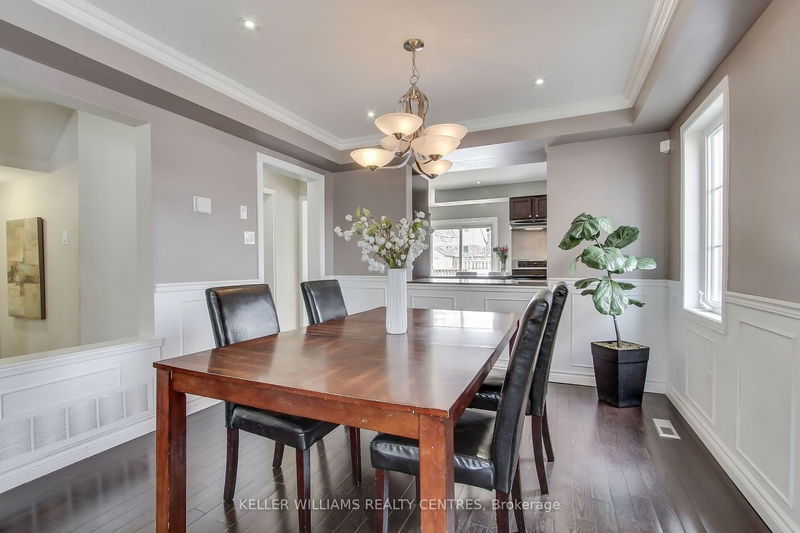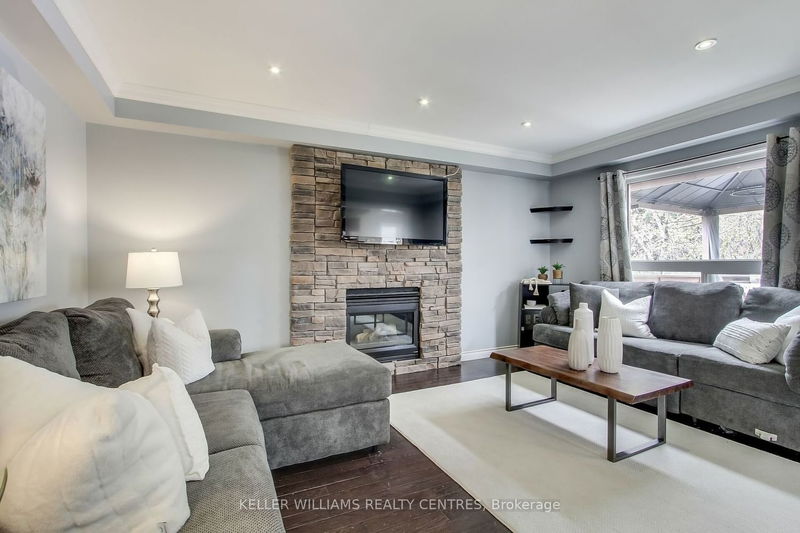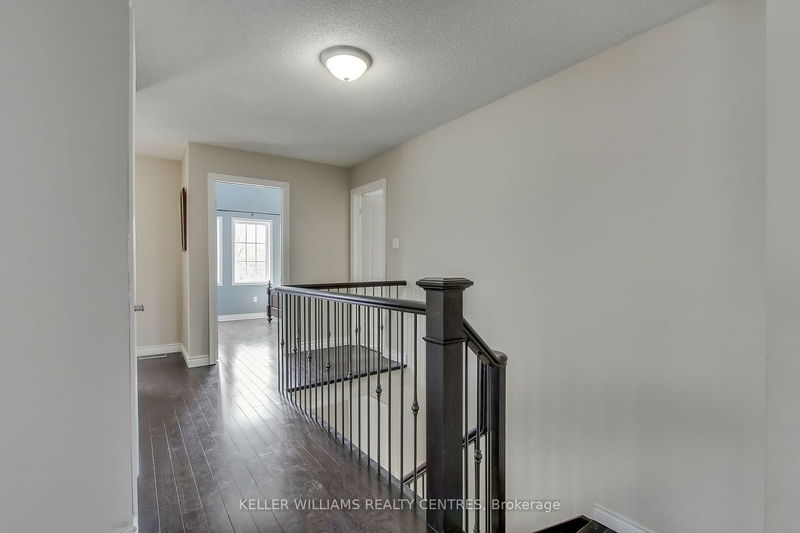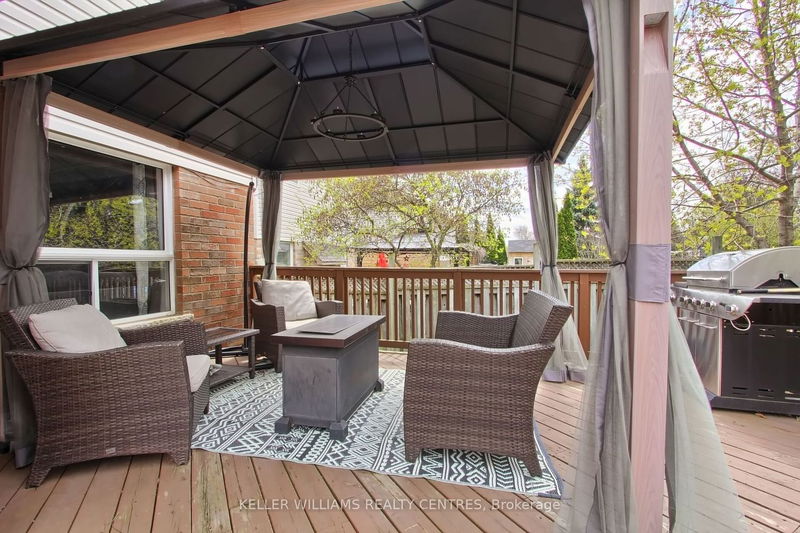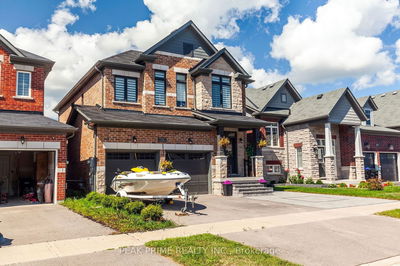Welcome to 34 Burnaby Drive! This beautiful 4 bed 4 bath brick home is nestled in the heart of a family-friendly community. This home features a spacious main level, with a combined living & dining room, cozy family room w/gas fireplace & large window overlooking the backyard. A spacious kitchen that features sleek countertops, s/s appliances, breakfast bar & ample cabinet space. The backyard offers endless possibilities for outdoor enjoyment on a large deck and above-ground pool. The second floor offers 4 bedrooms with 2 baths, an office/reading area, and a generously sized primary bedroom with w/i closet, double windows, and ensuite. The large basement rec room features endless hours of entertaining with a pool table and bar area, lots of storage, and a full bathroom. Main floor laundry w/ direct access to the double car garage. Located minutes from all amenities, including school, park, splash pad, shopping, library, arena, walking trails, lake Simcoe, and hwy 404.
详情
- 上市时间: Thursday, May 02, 2024
- 3D看房: View Virtual Tour for 34 Burnaby Drive
- 城市: Georgina
- 社区: Keswick North
- 交叉路口: Woodbine Avenue & Wexford Drive
- 详细地址: 34 Burnaby Drive, Georgina, L4P 3Z1, Ontario, Canada
- 厨房: Ceramic Floor, Backsplash, Granite Counter
- 家庭房: Crown Moulding, Gas Fireplace
- 客厅: Wainscoting, Crown Moulding, Combined W/Dining
- 挂盘公司: Keller Williams Realty Centres - Disclaimer: The information contained in this listing has not been verified by Keller Williams Realty Centres and should be verified by the buyer.








