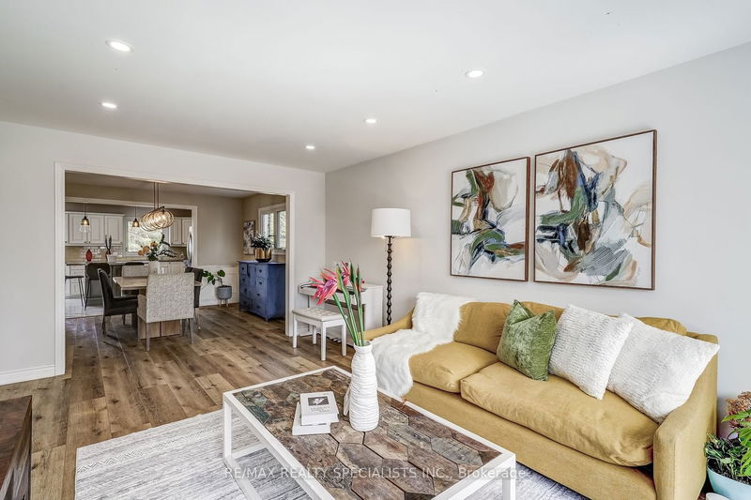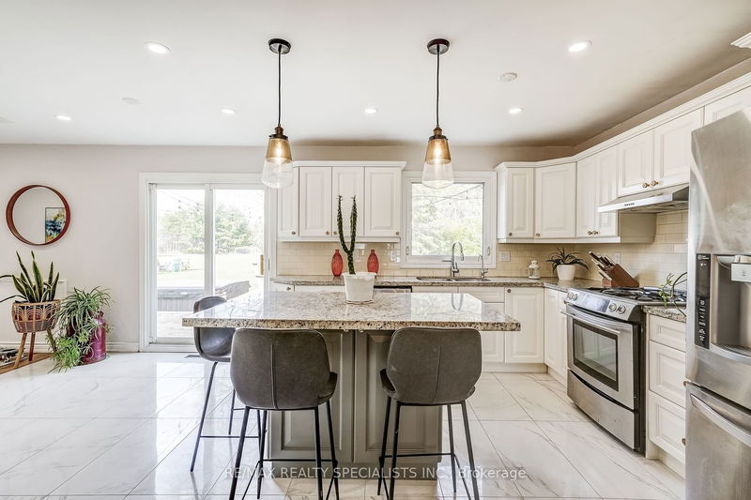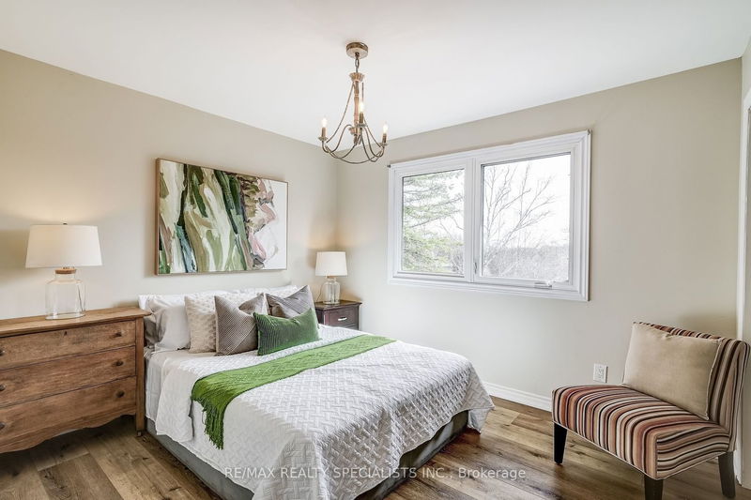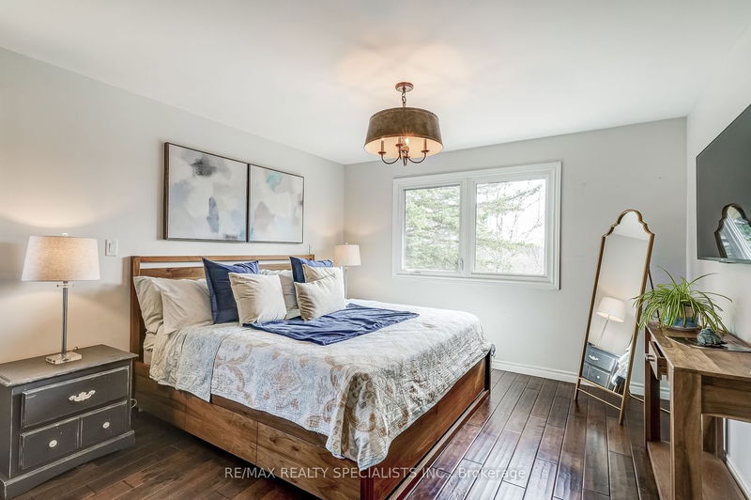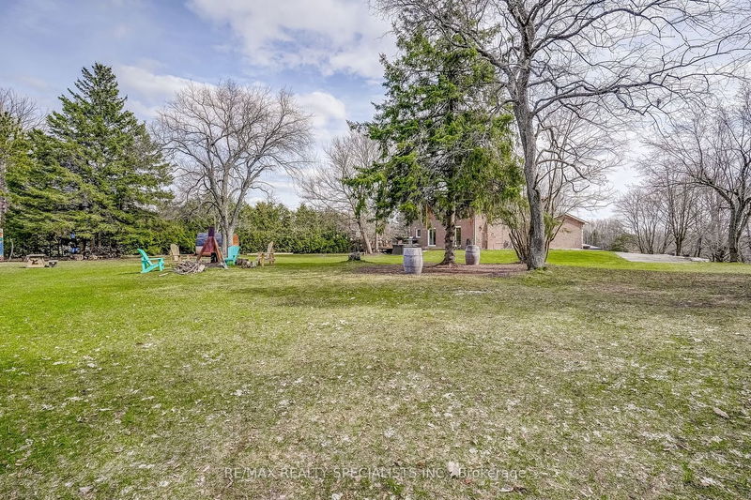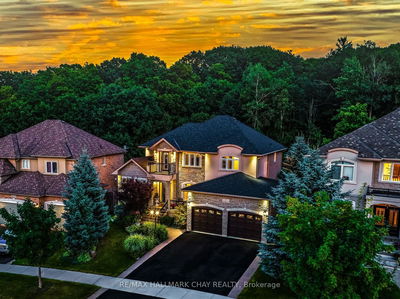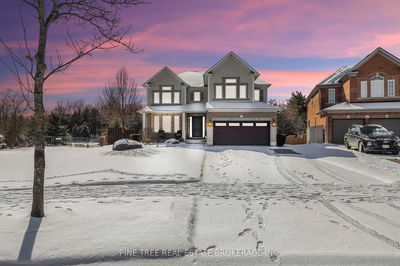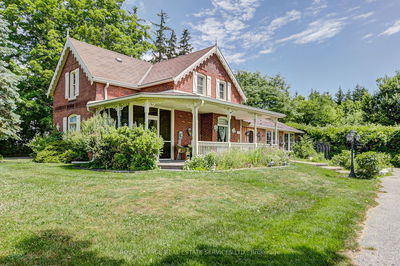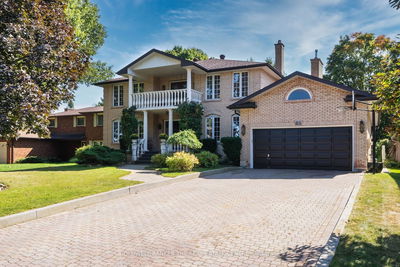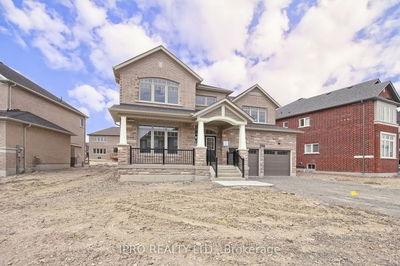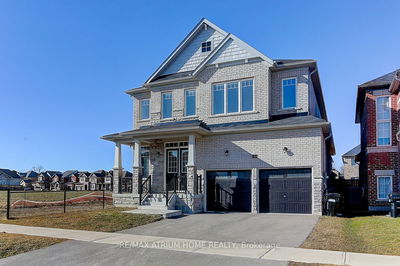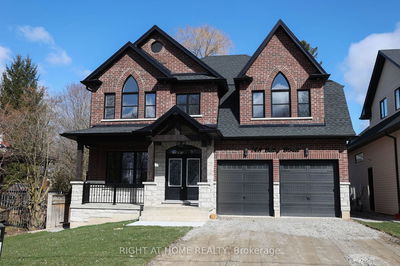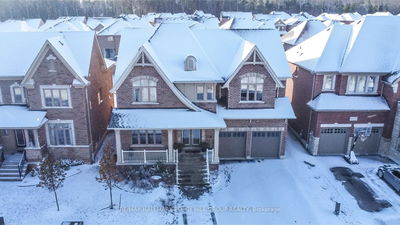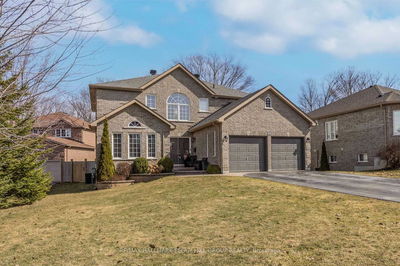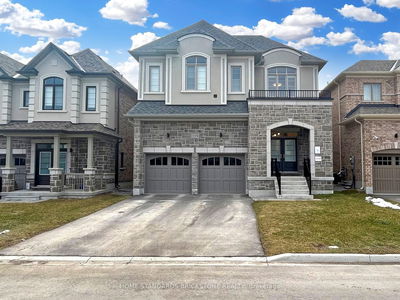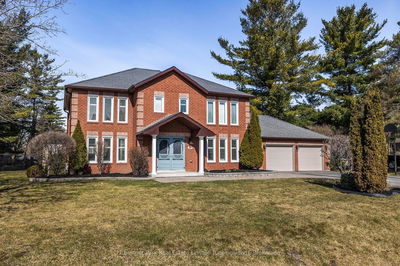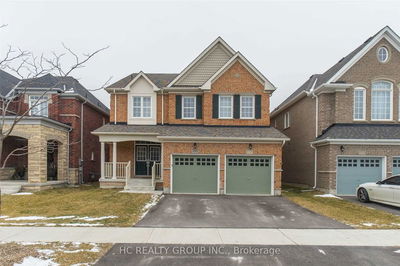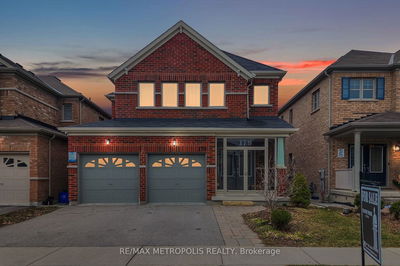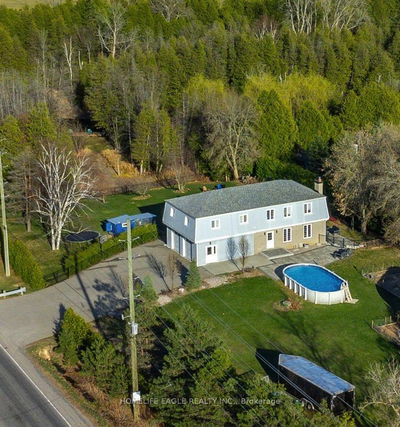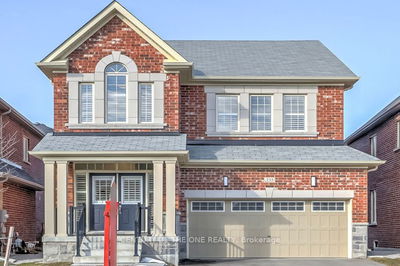Welcome to your sanctuary in the highly sought-after executive community of Innisfil Heights. Nestled among rolling hills and just off the highway, this private 2 acre property offers the epitome of serene living. Surrounded by a beautiful mix of woods and flat greenery, this property provides the perfect canvas for all your outdoor pursuits. Whether you're indulging in nature sightings, unwinding by the fire pit, or relaxing in the sauna or hot tub, every moment here is a retreat. Step inside to discover an updated kitchen adorned with solid quartz countertops and newer high-end stainless-steel appliances, complemented by a cozy dine-in area. Upstairs, four spacious bedrooms await, including a luxurious primary suite complete with a walk-in closet and 5-piece ensuite for ultimate relaxation. The fully finished basement offers additional space for recreation and exercise, featuring a workout area, recreation room, and convenient 3-piece bath. This executive home boasts hardwood and ceramic flooring throughout, along with numerous recent updates to ensure modern comfort and style. Outside, a large deck for outdoor entertaining amidst the tranquility of mature trees and expansive greenery. Perfectly situated near Hwy 400, parks, and Innisfil Beach, this home offers the ideal blend of privacy, luxury, and convenience. Don't miss your chance to experience the unparalleled beauty and serenity of life at Innisfil Heights. Schedule your viewing today.
详情
- 上市时间: Thursday, April 11, 2024
- 3D看房: View Virtual Tour for 1966 Innisfil Heights Crescent
- 城市: Innisfil
- 社区: Rural Innisfil
- 交叉路口: Hwy 400 / Innisfil Beach Rd
- 详细地址: 1966 Innisfil Heights Crescent, Innisfil, L9S 4A9, Ontario, Canada
- 厨房: Porcelain Floor, Stainless Steel Appl, Breakfast Bar
- 家庭房: Hardwood Floor, Fireplace, W/O To Deck
- 客厅: Hardwood Floor, Window, Pot Lights
- 挂盘公司: Re/Max Realty Specialists Inc. - Disclaimer: The information contained in this listing has not been verified by Re/Max Realty Specialists Inc. and should be verified by the buyer.






