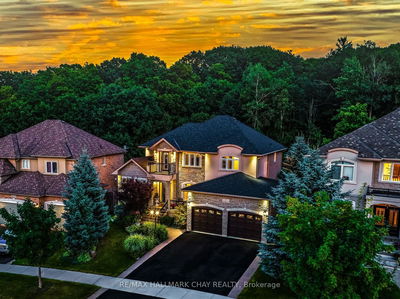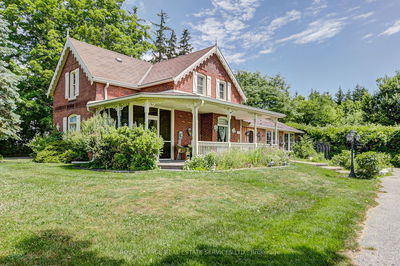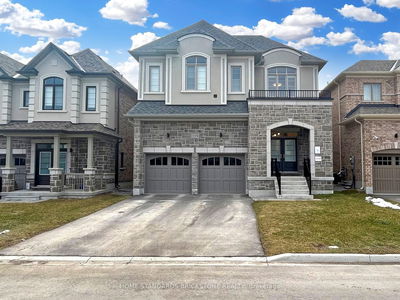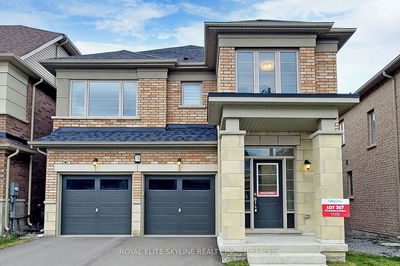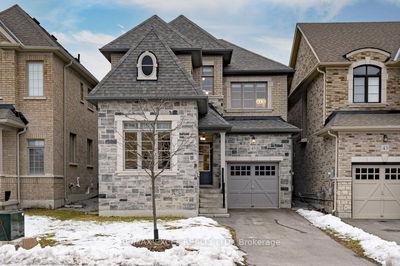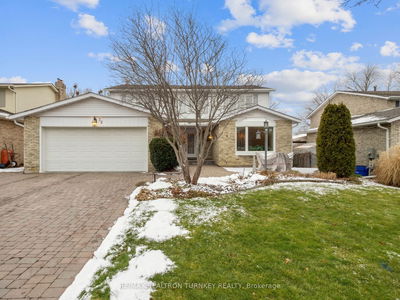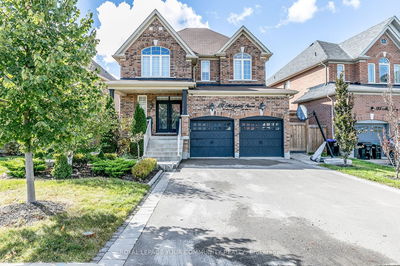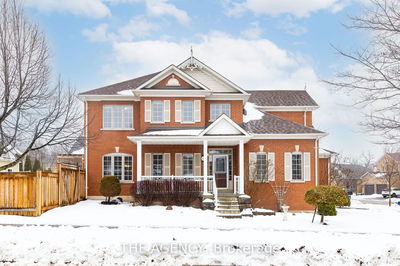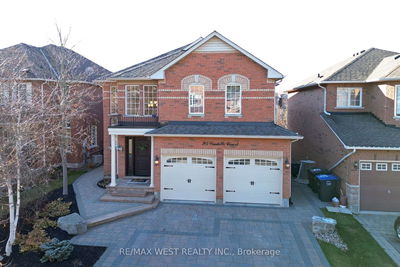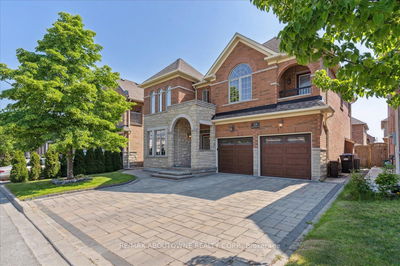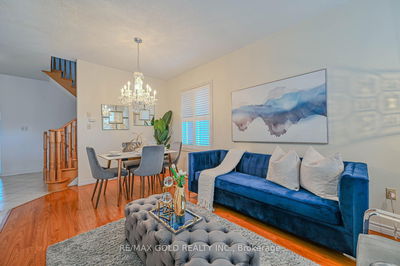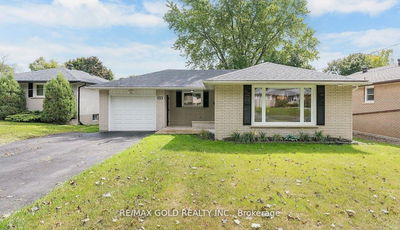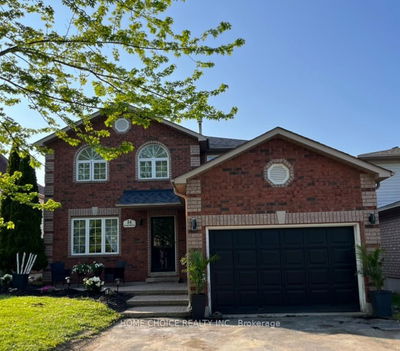ELEGANT RETREAT ON A QUIET CUL-DE-SAC WITH AN INGROUND POOL BACKING ONTO EP LAND! This stunning home is in the desirable Osprey Ridge neighbourhood of North Barrie, within walking distance of all amenities. The interior boasts newer h/w floors, crown moulding & modern paint colours. The spacious living room features a stone-faced gas f/p & a picturesque forest view. The custom eat-in kitchen showcases quartz counters, a marble backsplash & s/s appliances. The main level also includes a formal dining room, powder room & laundry room with garage access. The primary suite offers a luxurious retreat with a 5pc ensuite bath, while 3 additional bedrooms share an updated 4pc bathroom. The partially finished lower level offers two large bedrooms & a stunning 5pc bathroom. Outside, a landscaped backyard oasis includes a large patio & a pool surrounded by beautiful stonescaping. A gate leads to the forest & pond behind the property with towering maple trees for making maple syrup. #HomeToStay
详情
- 上市时间: Wednesday, April 03, 2024
- 3D看房: View Virtual Tour for 21 Tascona Court
- 城市: Barrie
- 社区: Little Lake
- 交叉路口: Livingstone E/Surrey/Tascona
- 详细地址: 21 Tascona Court, Barrie, L4M 0C5, Ontario, Canada
- 厨房: Eat-In Kitchen, Crown Moulding, Hardwood Floor
- 客厅: Combined W/Dining, Crown Moulding, Hardwood Floor
- 家庭房: Main
- 挂盘公司: Re/Max Hallmark Peggy Hill Group Realty - Disclaimer: The information contained in this listing has not been verified by Re/Max Hallmark Peggy Hill Group Realty and should be verified by the buyer.



























