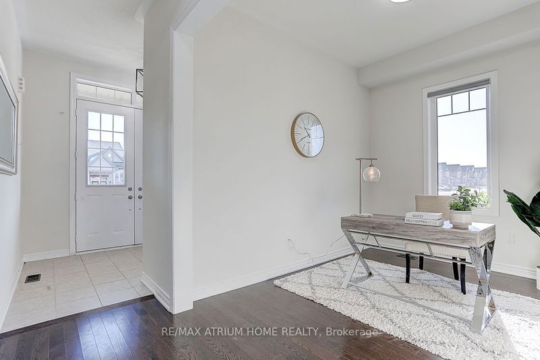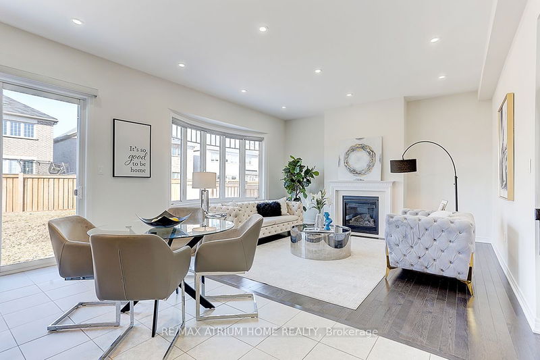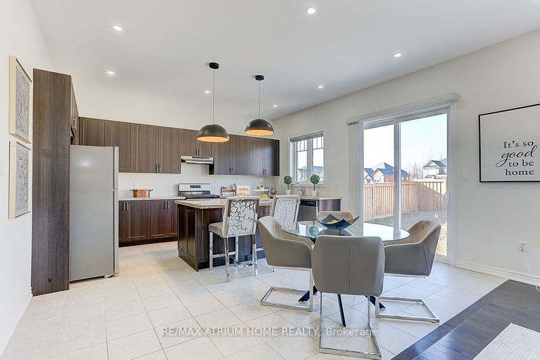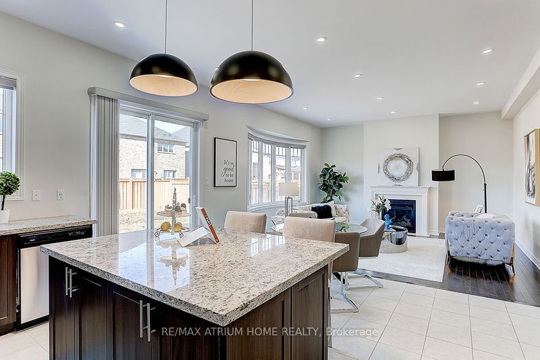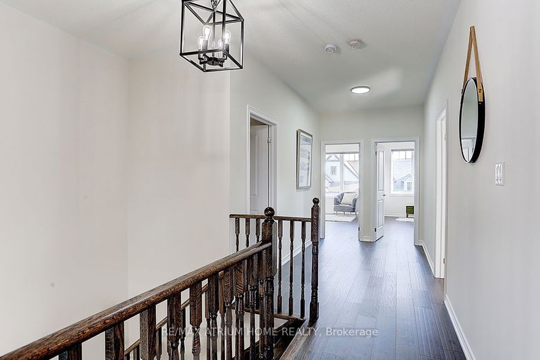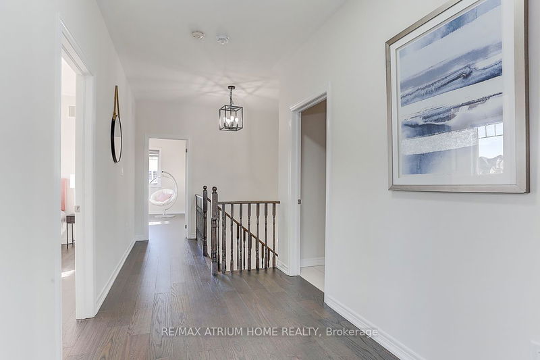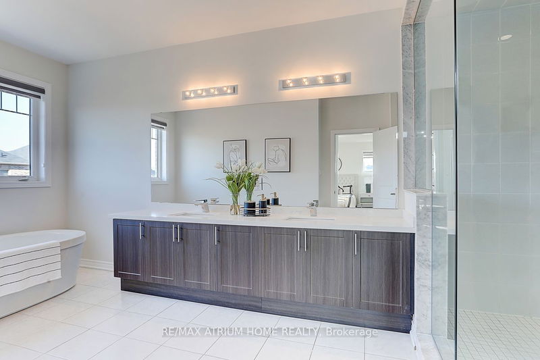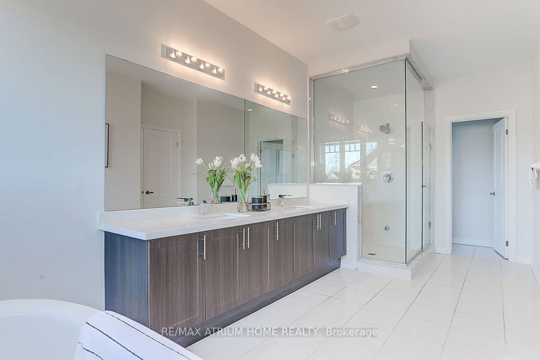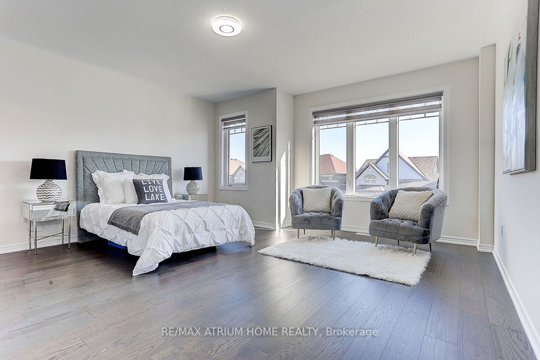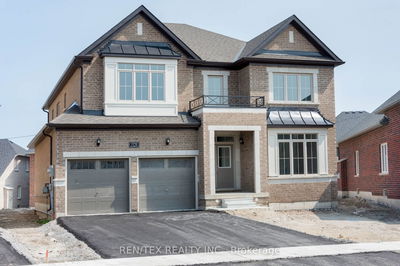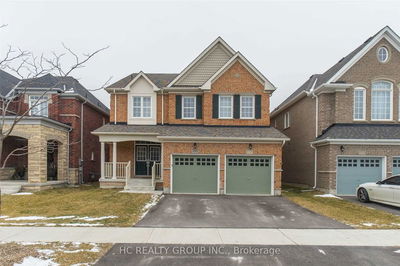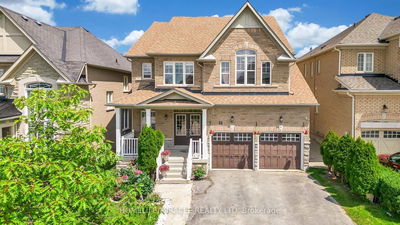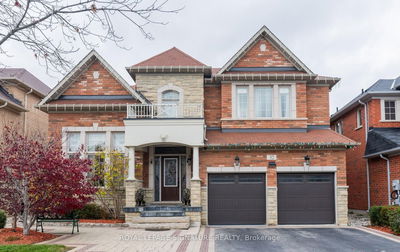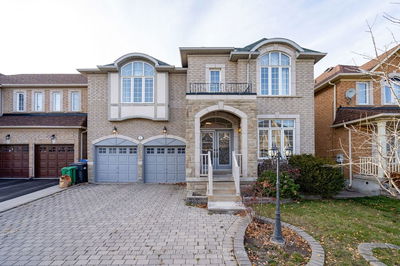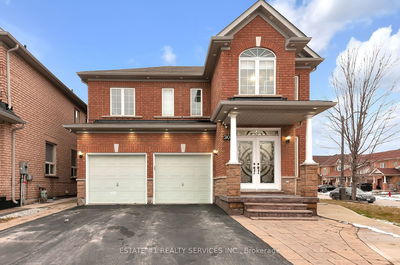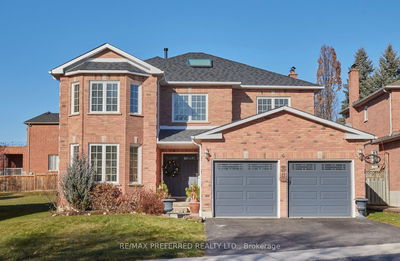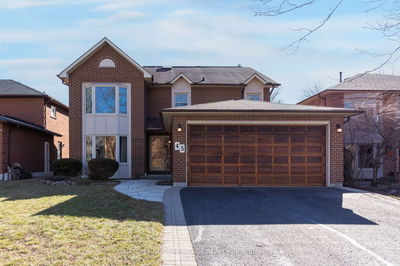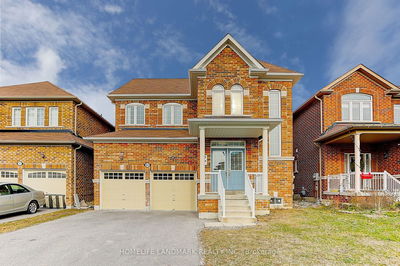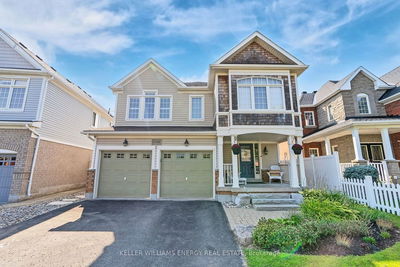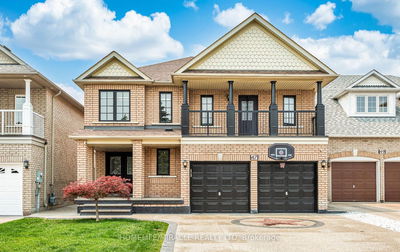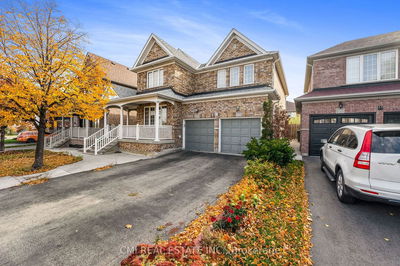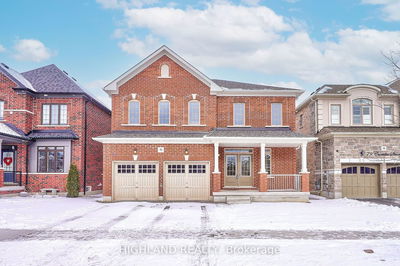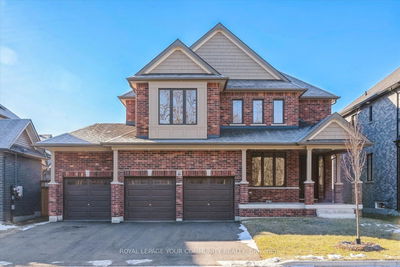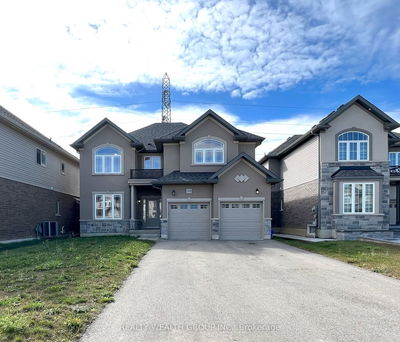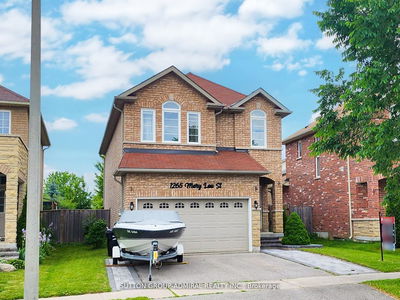Upgraded 10 feet ceiling ground and 9 feet second! 3 tender car garage offers additional storage for extractives and more! Newly painted walls and brand new hardwood floor on second. Welcome to Quality craftmanship Stunning 4 Bright & Spacious Bedrooms with 4 Washrooms spacious dream home. Proudly present this Beautiful home with tiles lobby, Hardwood Floors, Windows, Chef-Inspired Modern Upgraded Kitchen, Quartz Countertops, Contemporary Open Concept With 10Ft Ceiling On Main , Side to park, fully fenced. Master Bedroom Offers W/I Closets & A Luxury Bathroom With Stand Alone Tub. Laundry is on 2nd Level. This residence merges classic charm with modern amenities, offering a haven for family moments in a peaceful and stylish setting. You wont be regret to show the property.
详情
- 上市时间: Monday, March 04, 2024
- 城市: Innisfil
- 社区: Alcona
- 交叉路口: Larter & Angus St
- 详细地址: 966 Larter Street, Innisfil, L9S 0A8, Ontario, Canada
- 厨房: Combined W/Living, Hardwood Floor
- 家庭房: Large Window, Hardwood Floor
- 挂盘公司: Re/Max Atrium Home Realty - Disclaimer: The information contained in this listing has not been verified by Re/Max Atrium Home Realty and should be verified by the buyer.







