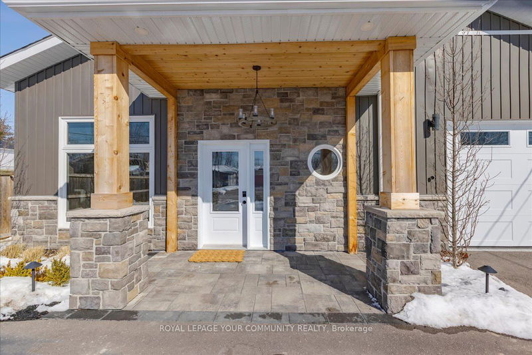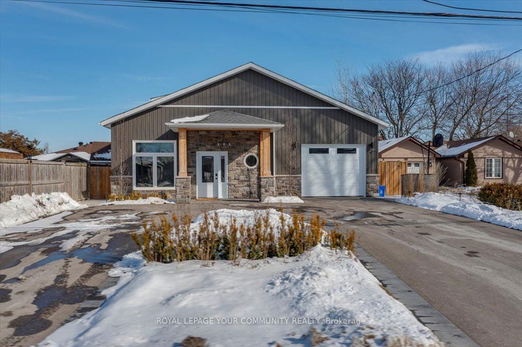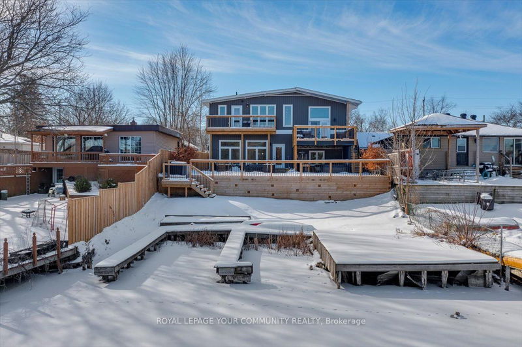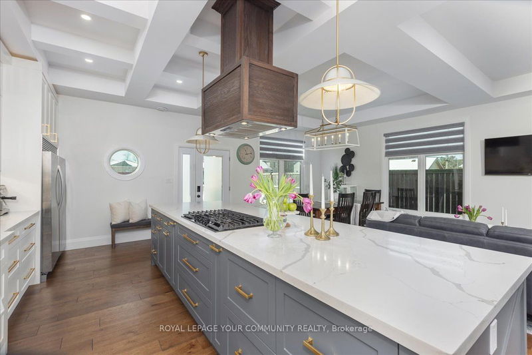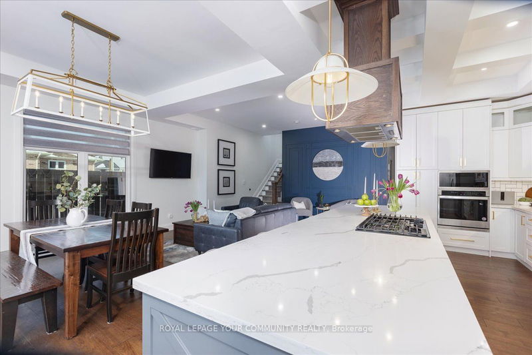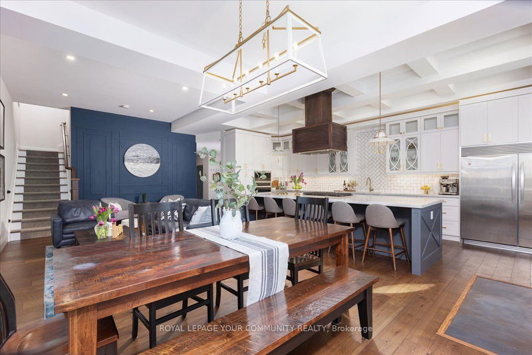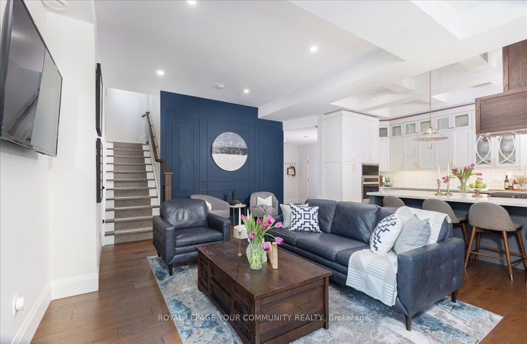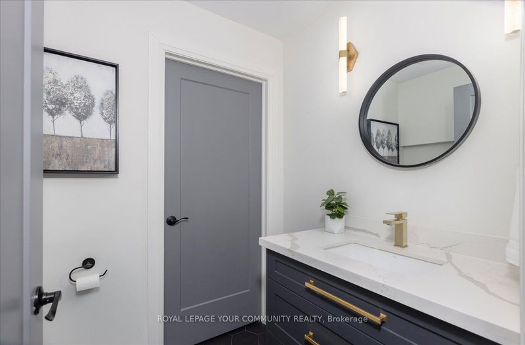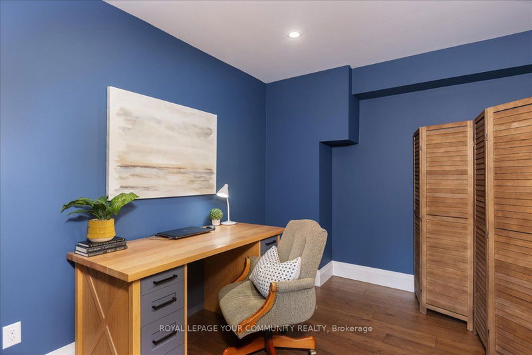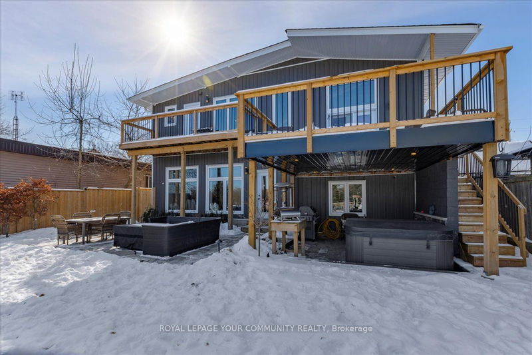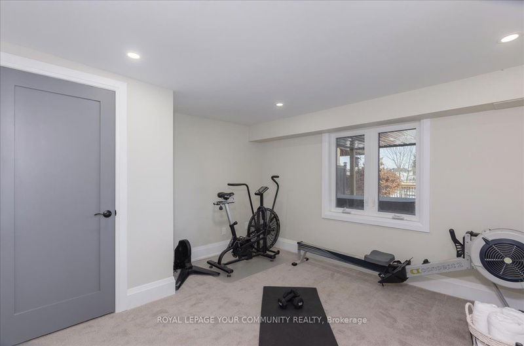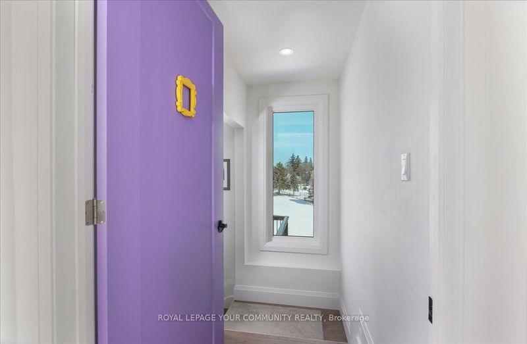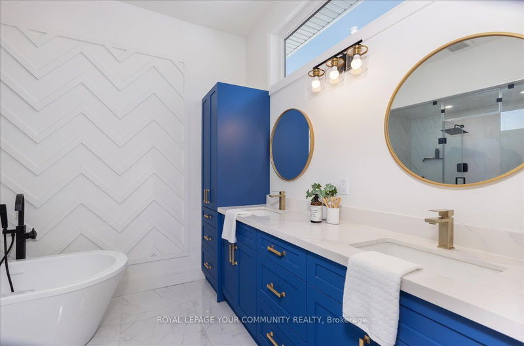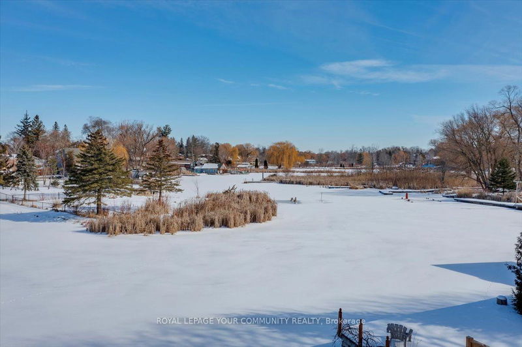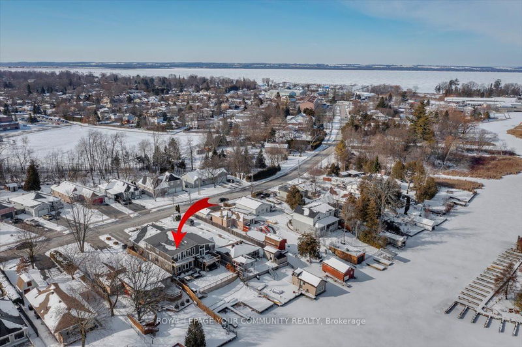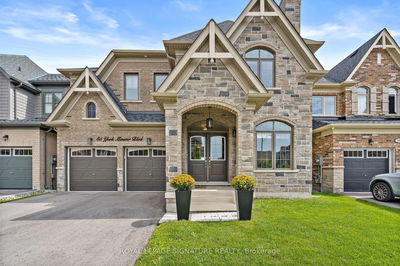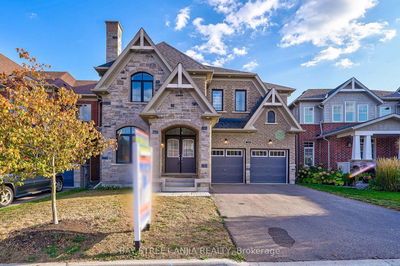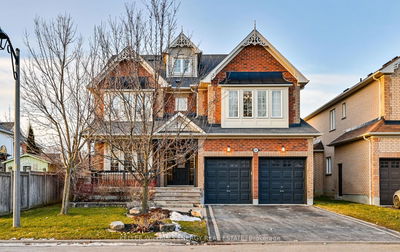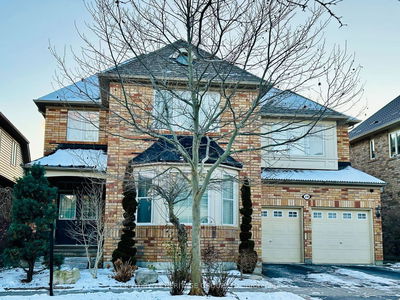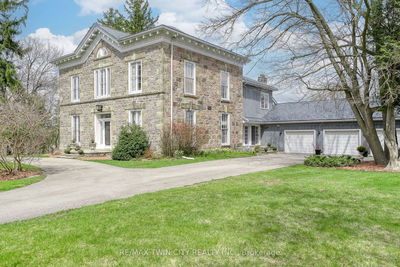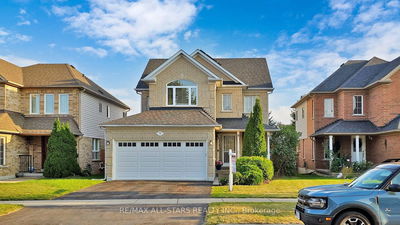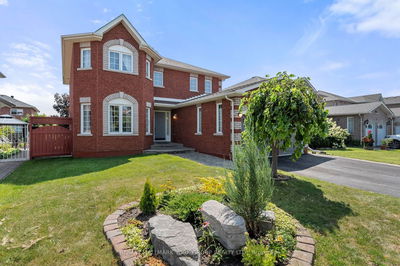Prepare to fall in love with this breathtaking riverfront property in the heart of Keswick. Stunningly reimagined, this 4162 sq ft home has almost entirely been rebuilt, with only the back portion block walls, rafters, upper exterior frame, and second-floor joists left untouched. Main floor features a gorgeous open-concept kitchen with a massive island, spectacular coffered ceilings reaching over 11.5 ft in areas, open to the beautiful living & dining rooms. Massive family room with W/O to a wonderful patio with calming water views, sizable office, exercise room, plus a bonus room equipped with a doggy shower & B/I crate underneath. And yet, the main stunner of this home is found on the 2nd level; a luxurious, sunken primary suite, boasting vaulted ceilings, gas fireplace, W/O to 14x15 deck, 6pc ensuite with steam shower, custom B/I closets & cabinetry. Three additional sunlit bedrooms adorn the 2nd floor, each with custom closet systems, and a 19ft balcony off 2nd bedroom.
详情
- 上市时间: Thursday, February 22, 2024
- 3D看房: View Virtual Tour for 110 Riverglen Drive
- 城市: Georgina
- 社区: Keswick South
- 交叉路口: The Queensway & Riverglen
- 详细地址: 110 Riverglen Drive, Georgina, L4P 2R2, Ontario, Canada
- 厨房: Coffered Ceiling, Centre Island, Hollywood Kitchen
- 客厅: Hardwood Floor, Open Concept, Recessed Lights
- 家庭房: W/O To Patio, Gas Fireplace, Overlook Water
- 挂盘公司: Royal Lepage Your Community Realty - Disclaimer: The information contained in this listing has not been verified by Royal Lepage Your Community Realty and should be verified by the buyer.

