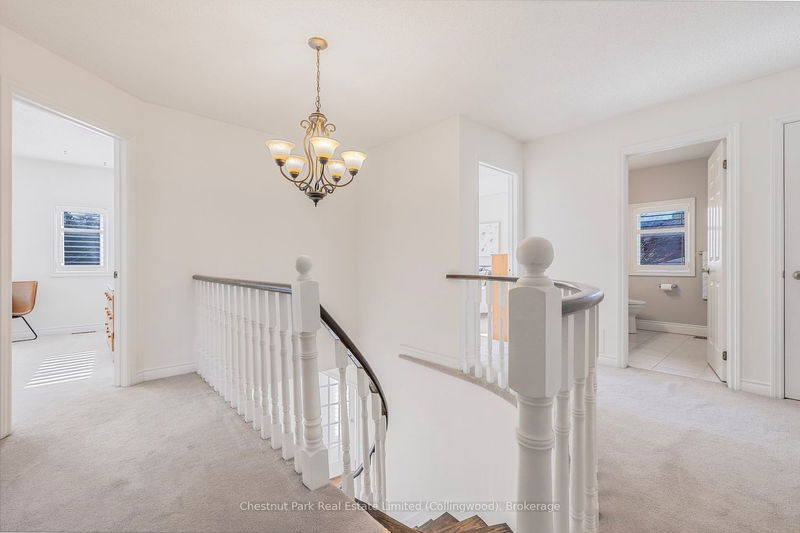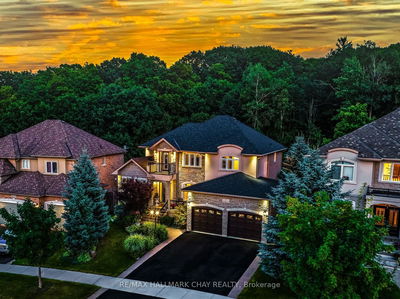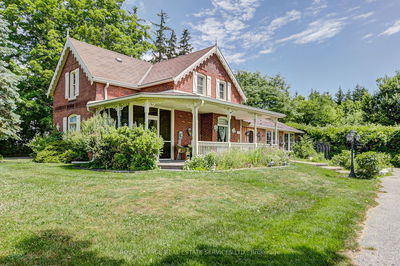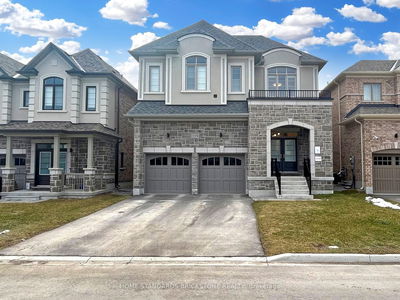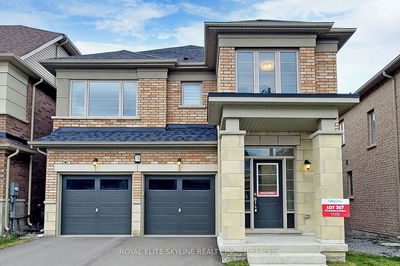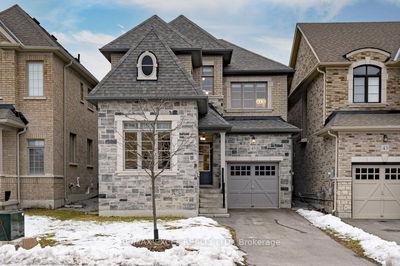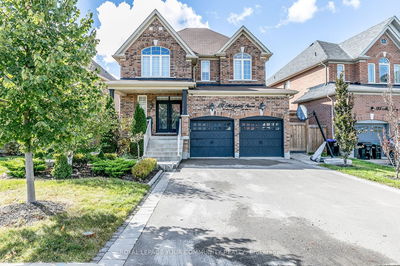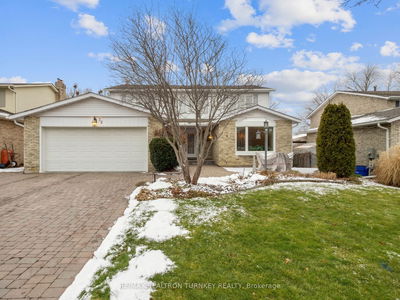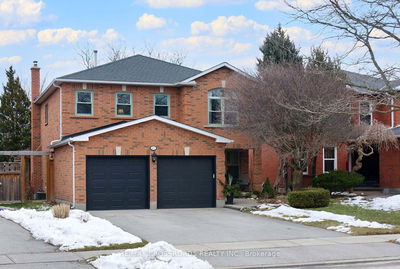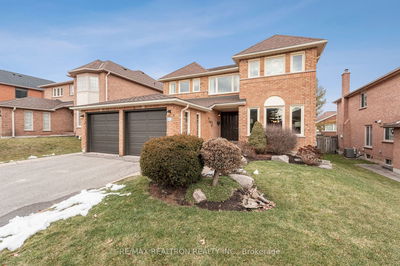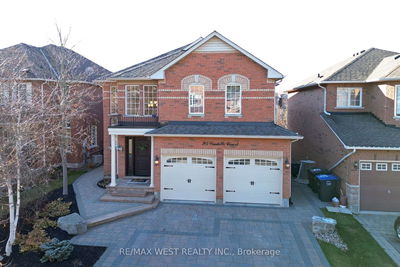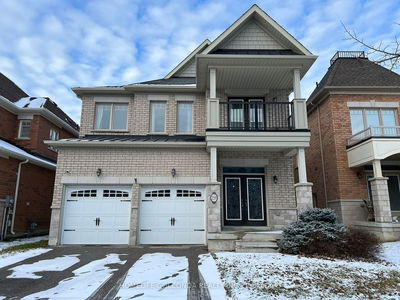All brick 2 storey, .37-acres, greenery, trails, parks, close to commuter routes. Thoughtful, well-appointed, 4+1 bed, 3 bath, 3,576 sq ft finished on 3 levels. Inside, a welcoming foyer with double closets. Formal dining room with French doors. Oversized eat in kitchen with double sinks and ample storage space. Spacious breakfast nook, cozy up by the fireplace in the family room. Take care of business in the main floor office. Main level includes 2-piece washroom, laundry, mudroom area, garage inside access plus a separate outside entrance. Upstairs, Primary Suite with full-length wall wardrobe, luxurious ensuite bath, additional 3 bedrooms, two w/ walk in closets. Second upstairs 3 pc bath. Fully finished basement rec room, 5th bedroom, workout area, workroom. Outside a professionally landscaped front entrance with beautiful gardens, fully fenced backyard w/ mature trees, cozy deck for summertime get togethers. Parking for eight vehicles, perfect for entertaining your guests.
详情
- 上市时间: Thursday, March 14, 2024
- 3D看房: View Virtual Tour for 97 Idlewood Drive
- 城市: Springwater
- 社区: Midhurst
- 详细地址: 97 Idlewood Drive, Springwater, L9X 0M5, Ontario, Canada
- 厨房: Hardwood Floor
- 家庭房: Hardwood Floor, Gas Fireplace, Crown Moulding
- 挂盘公司: Chestnut Park Real Estate Limited (Collingwood), Brokerage - Disclaimer: The information contained in this listing has not been verified by Chestnut Park Real Estate Limited (Collingwood), Brokerage and should be verified by the buyer.




















