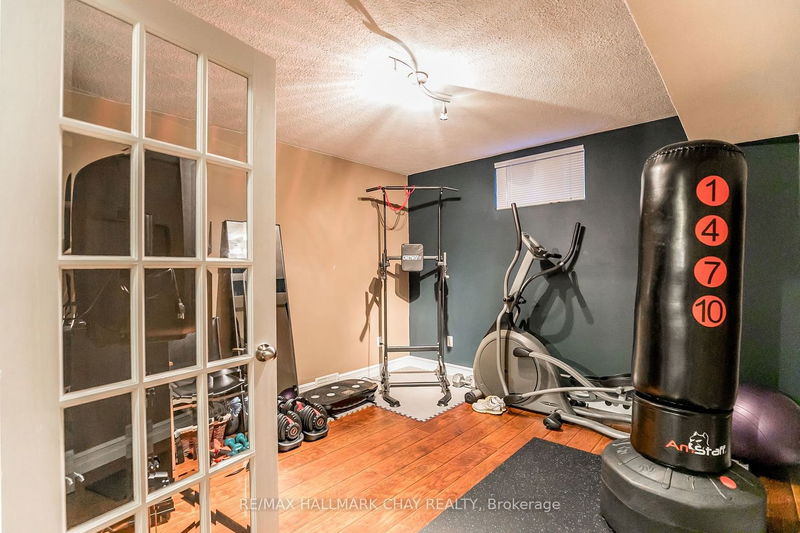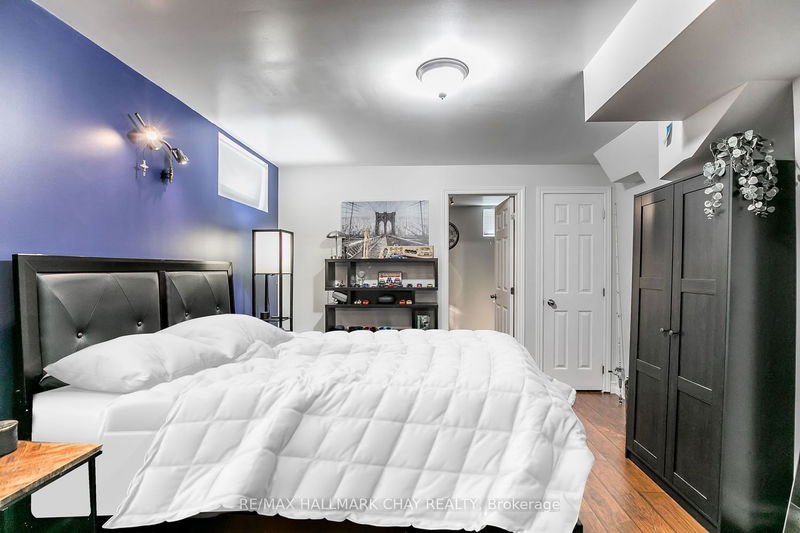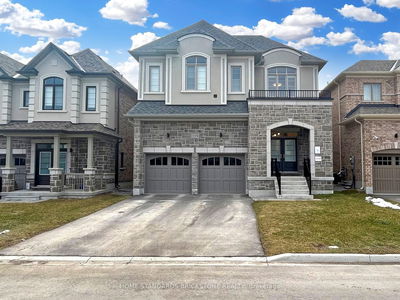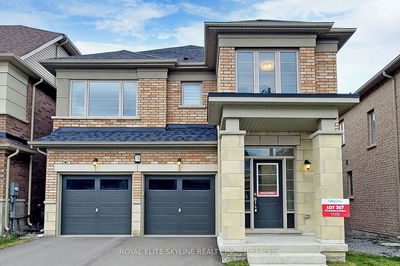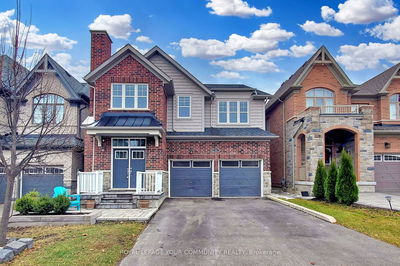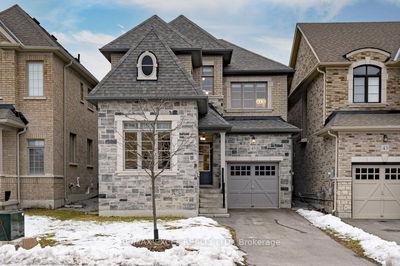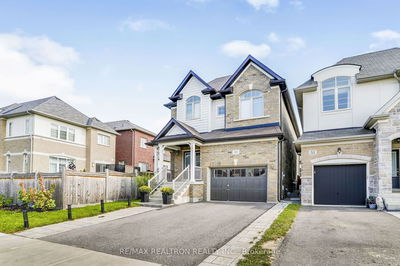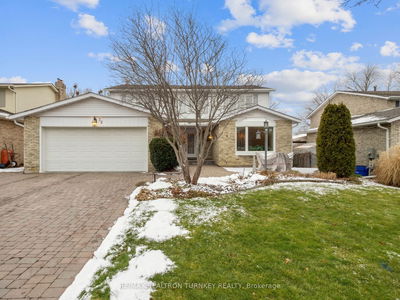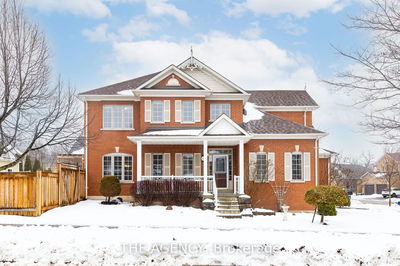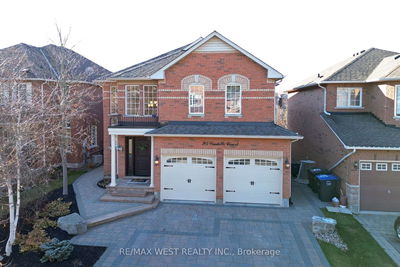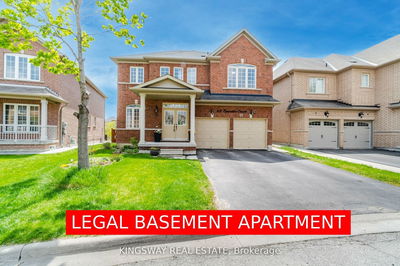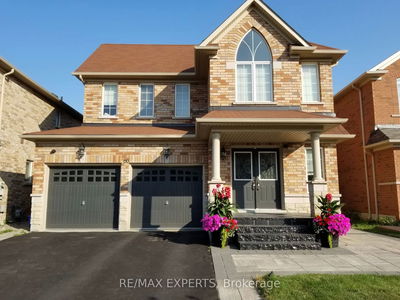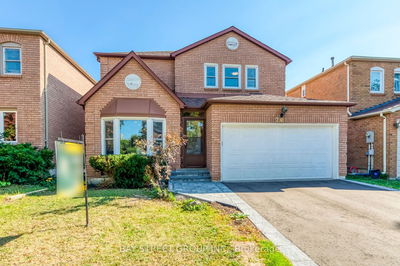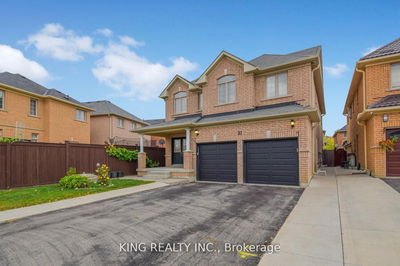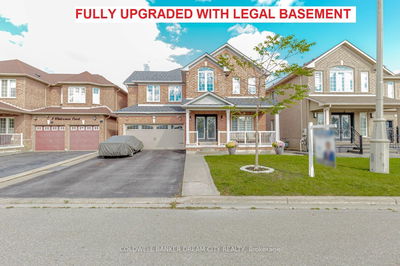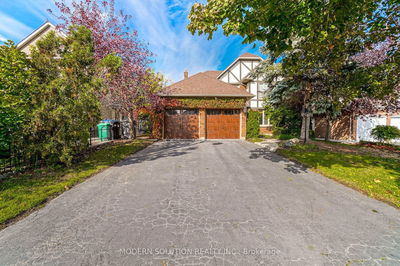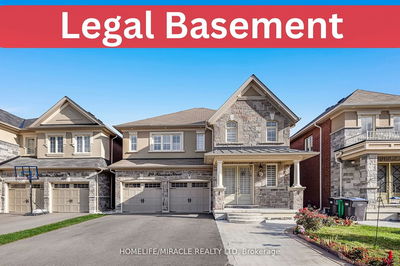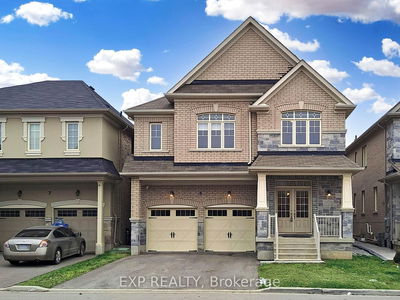Immaculate Quality Built Family Home In The Highly Desired Princeton Woods Community, Backing On 518 Acres & 17Km Of Trails In The Protected Ardagh Bluffs. Striking Stone & Stucco exterior, on quiet court. Home Becomes Your Personal Paradise, Nestled On A High Altitude 1/4 Acre Lot. Hot Tub, & Fire Pit For The Perfect Summer Day & Night Enjoyment! Updated Throughout & Total Pride Of Ownership, Open Concept 9Ft Ceiling Main Level, finished in hardwood & tile. Formal Dining Rm. Living Rm Has Gas Fp & Combined W/ Eat-In Kitchen W/O To large Deck in private Backyard appointed with Awning, Gazebo & stamped concrete walkways. Primary Bedroom Has W/I Closet & Beautiful Renovated 5 Piece Ensuite. Additional 3 Bedrooms each with W/ ample Closet Space, Hardwood Floors & pot lights. Lower Level fully finished Spacious Family Rm, additional bedroom & 4 piece ensuite. Close To Barrie's Top Schools, Park Place Plaza, Costco, Highway 400, Beautiful Beaches, Skiing, many golf courses & Fine Dining!
详情
- 上市时间: Monday, March 04, 2024
- 3D看房: View Virtual Tour for 9 Stapleton Place
- 城市: Barrie
- 社区: Ardagh
- 详细地址: 9 Stapleton Place, Barrie, L4N 5Z3, Ontario, Canada
- 厨房: Tile Floor, Stainless Steel Appl, Combined W/Br
- 客厅: Hardwood Floor, Electric Fireplace, Large Window
- 挂盘公司: Re/Max Hallmark Chay Realty - Disclaimer: The information contained in this listing has not been verified by Re/Max Hallmark Chay Realty and should be verified by the buyer.






























