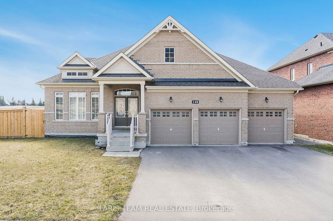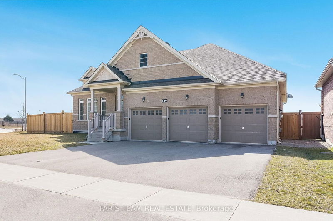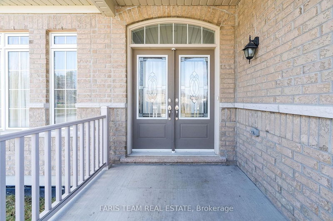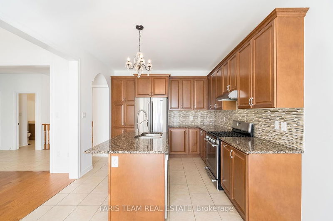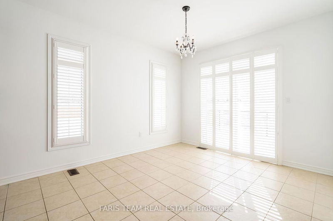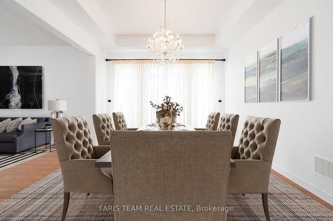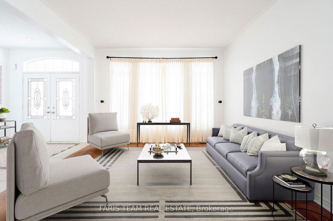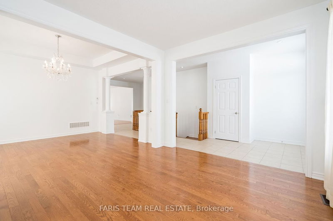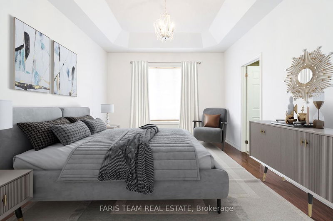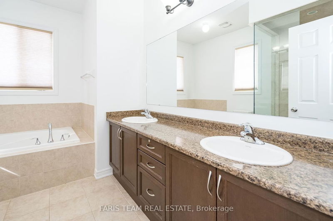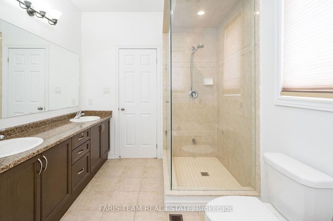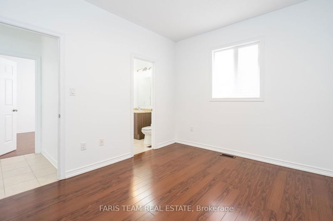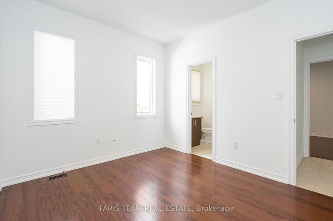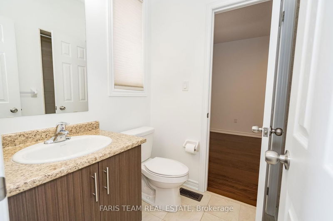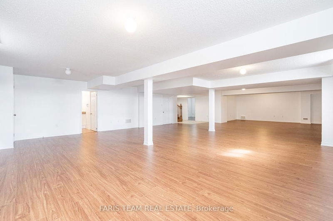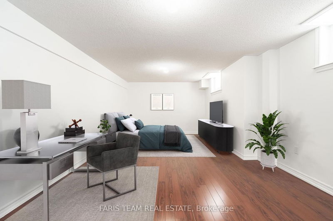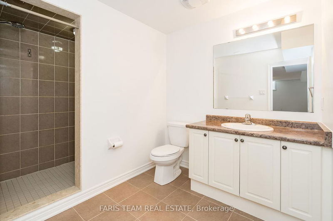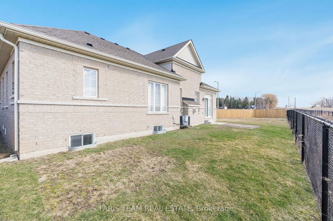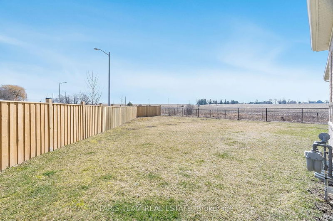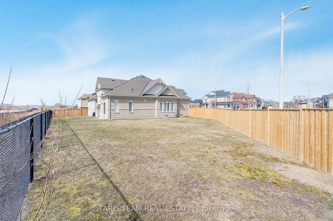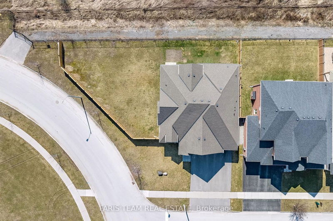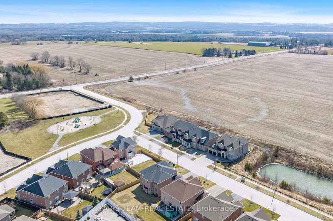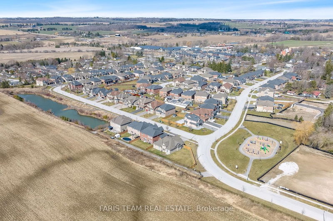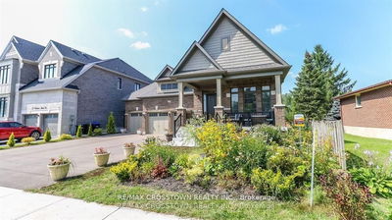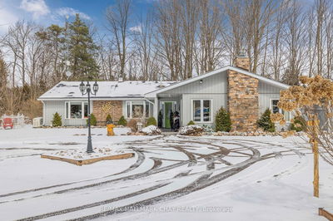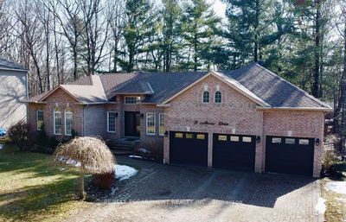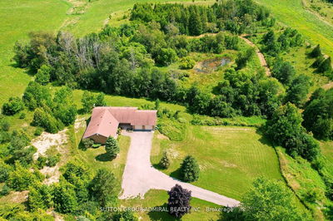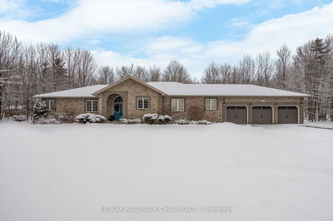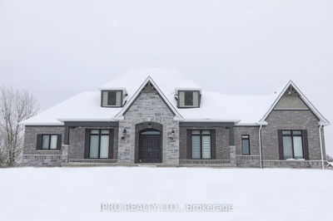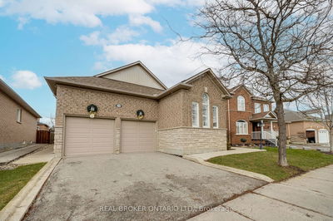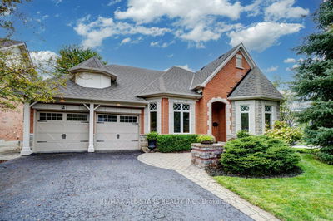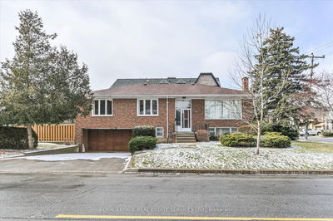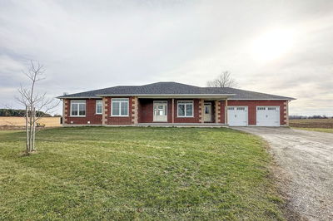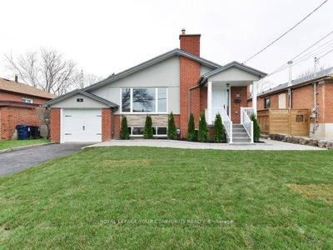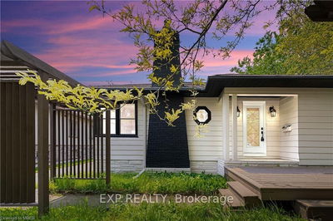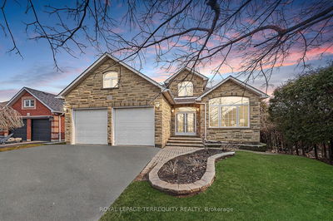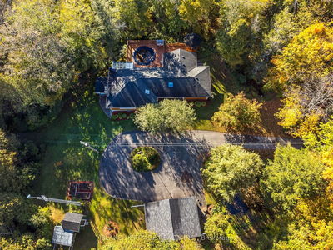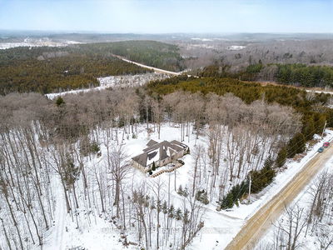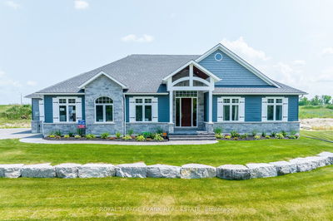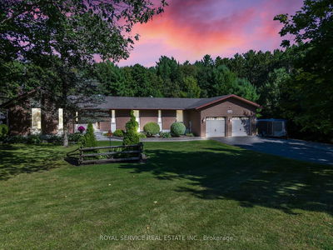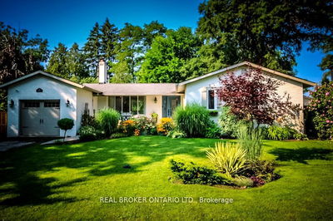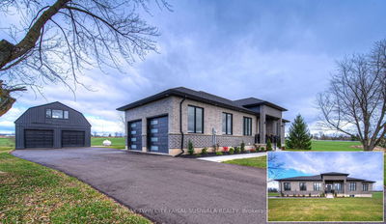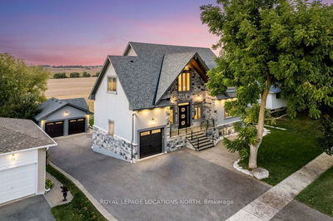Top 5 Reasons You Will Love This Home: 1) Beautifully presented executive bungalow situated on a large corner lot in a family-friendly neighbourhood and backing onto an open field 2) The open-concept main level features gleaming hardwood flooring throughout and an eat-in kitchen with granite countertops, expansive windows and a walkout to the backyard 3) Hosting three bright and sizeable bedrooms on the main level, including a primary bedroom presenting a walk-in closet for all your storage needs and an ensuite equipped with two sinks 4) A fully finished basement showcasing a versatile recreation room and a full bathroom, adding the perfect additional space for the whole family to enjoy 5) Deep backyard perfect for entertaining, alongside a triple car garage providing ample storage space for vehicles and toys. 4,127 fin.sq.ft. Age 9. Visit our website for more detailed information.
详情
- 上市时间: Tuesday, March 26, 2024
- 3D看房: View Virtual Tour for 140 Copeland Crescent
- 城市: Innisfil
- 社区: Cookstown
- 交叉路口: Riley St/Copeland Cres
- 详细地址: 140 Copeland Crescent, Innisfil, L0L 1L0, Ontario, Canada
- 厨房: Eat-In Kitchen, Hardwood Floor, Granite Counter
- 客厅: Hardwood Floor, Open Concept, Large Window
- 家庭房: Hardwood Floor, Gas Fireplace, Vaulted Ceiling
- 挂盘公司: Faris Team Real Estate - Disclaimer: The information contained in this listing has not been verified by Faris Team Real Estate and should be verified by the buyer.

