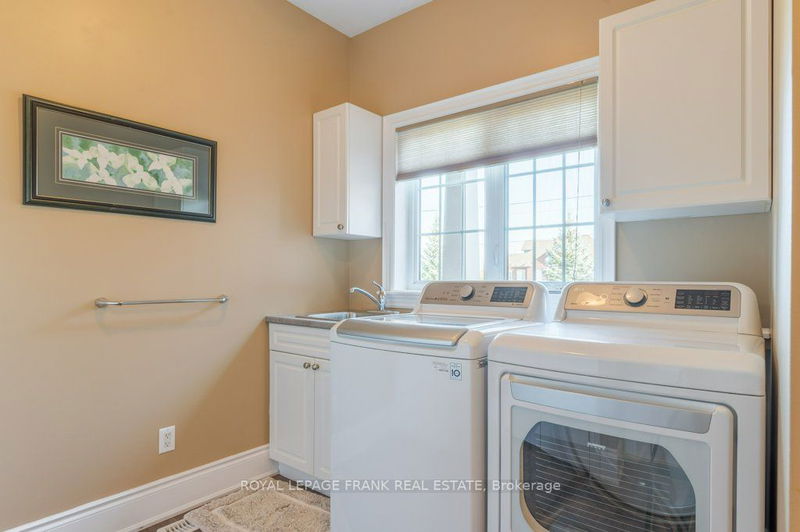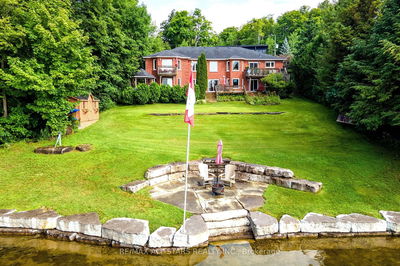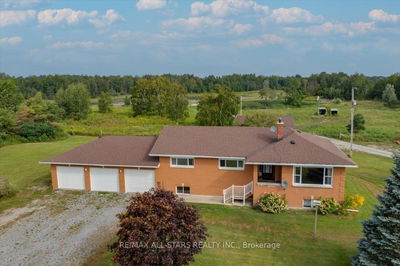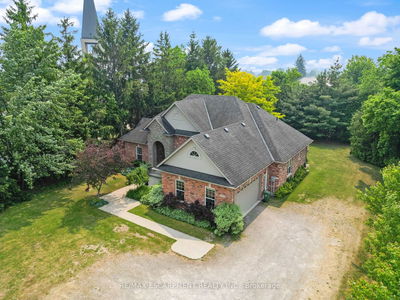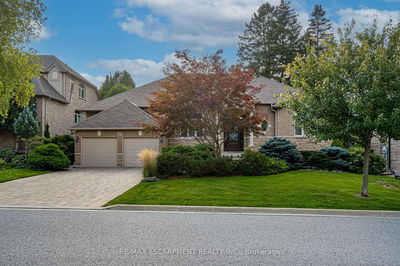Stunning views overlooking almost 1.5 acres with professionally designed pool and decking are only the beginning of all this home has to offer. Located minutes north of the 401 for easy commute in executive community. Custom built by Stalwood Homes. Spacious and open living, kitchen and dining area with primary wing, office, laundry, two additional bedrooms providing main floor living should you desire. Lower level with 4th bedroom, full bath, and large family multi use space and ample storage. Oversized garage, paved drive and beautifully landscaped front and back. Pre home inspection available.
详情
- 上市时间: Wednesday, November 15, 2023
- 3D看房: View Virtual Tour for 34 Jean Davey Road
- 城市: Hamilton Township
- 交叉路口: Behan Rd And Jean Davey Rd
- 详细地址: 34 Jean Davey Road, Hamilton Township, K9A 0Y1, Ontario, Canada
- 客厅: Main
- 厨房: Main
- 挂盘公司: Royal Lepage Frank Real Estate - Disclaimer: The information contained in this listing has not been verified by Royal Lepage Frank Real Estate and should be verified by the buyer.



























