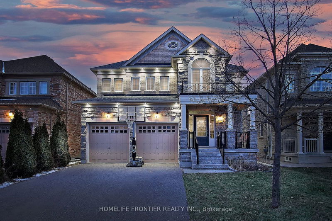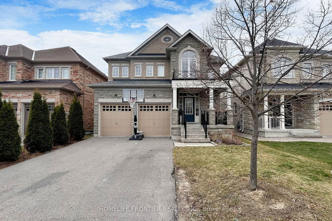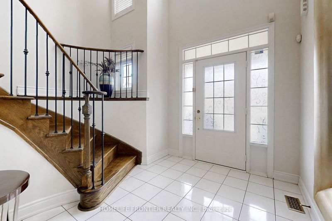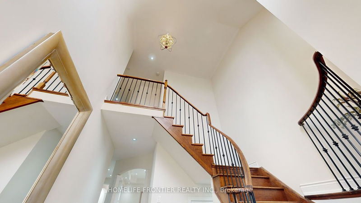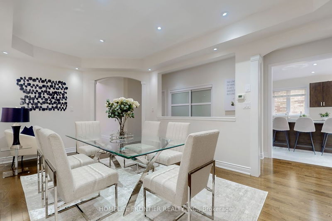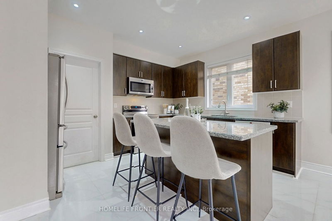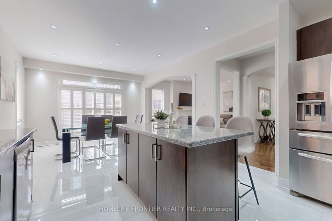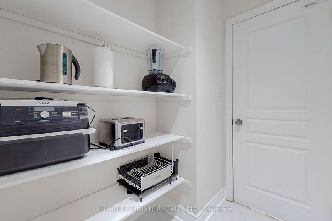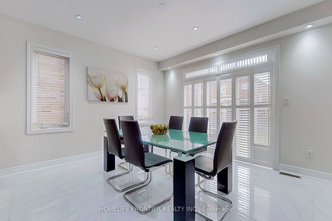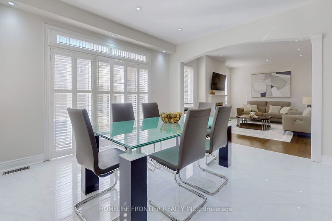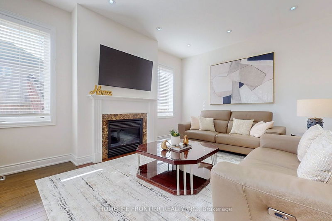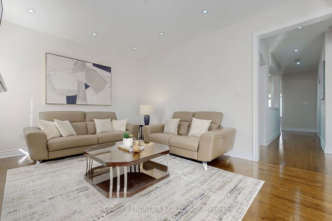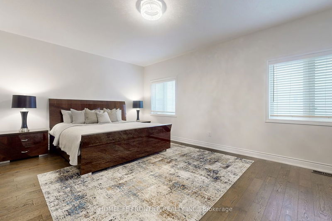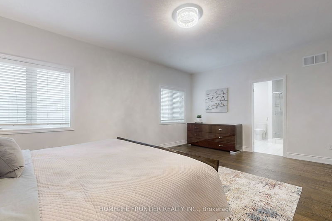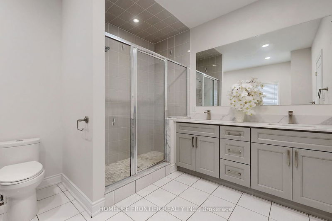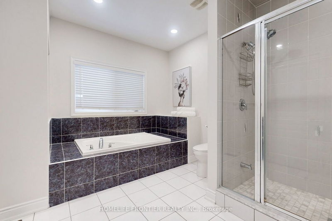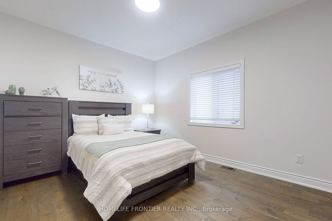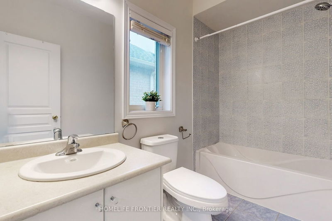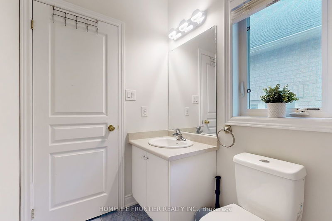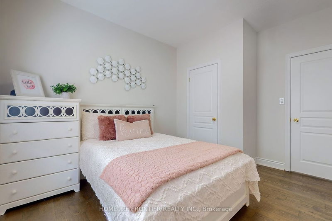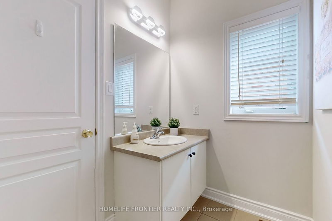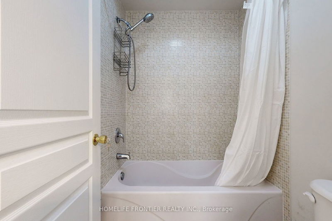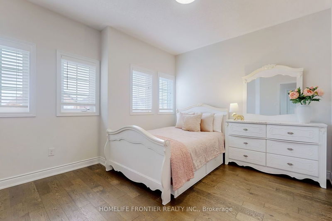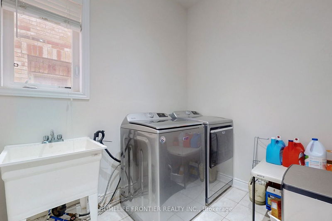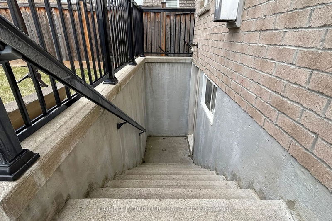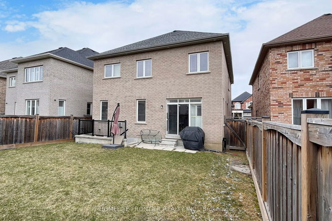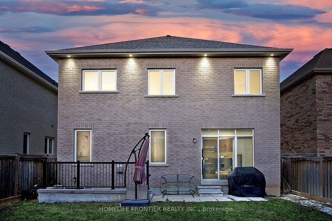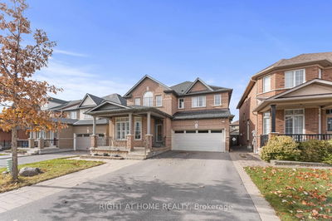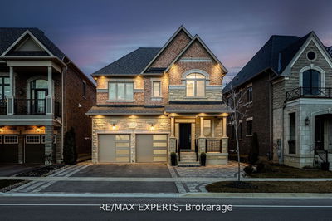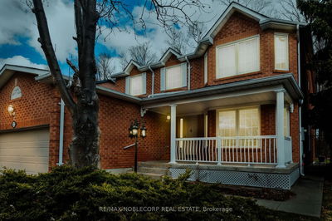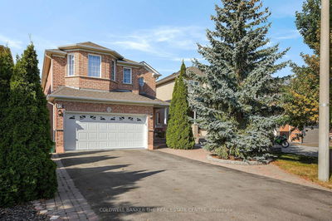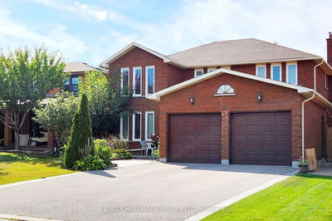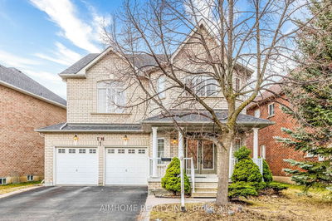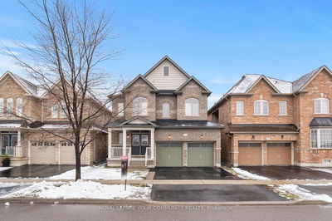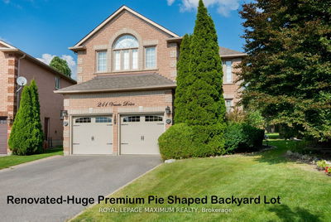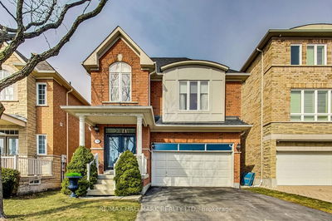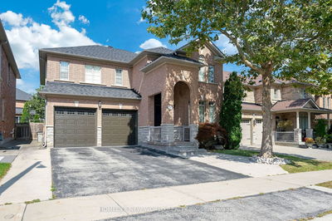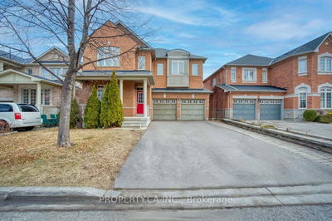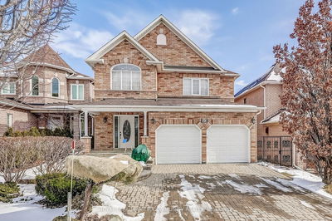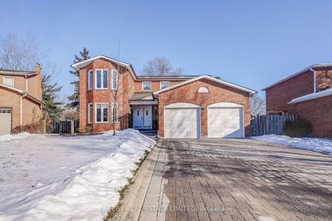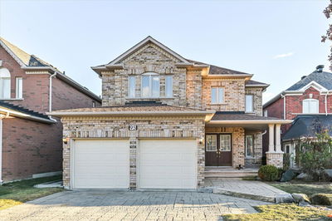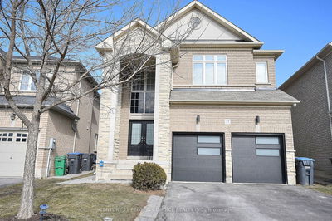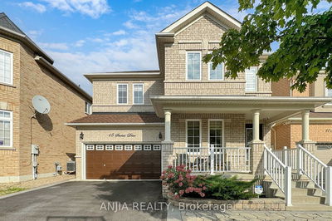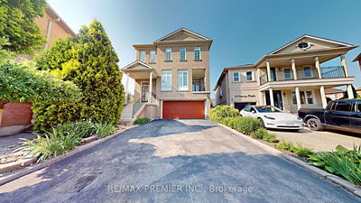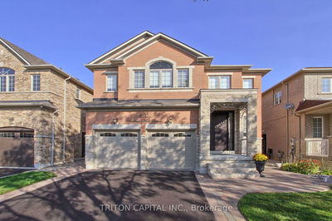Welcome to this exquisite home, meticulously maintained by its original owners. As you step inside, you'll be greeted by an 18ft open ceiling Grand Foyer & layout that seamlessly blends functionality with elegance. The spacious 2750 Sqft living area W/ 9ft Smooth Ceiling On Both Floors, offers ample room for relaxation and entertainment, featuring large windows that flood the space with natural light, creating a warm and inviting atmosphere throughout. New Hardwood & Ceramic Tiles, Potlights. Spacious Kitchen W/ Sep Pantry. This home boasts 4 generously sized bedrooms, each W/ Ensuite . The Primary Bed is a sanctuary unto itself, complete with a luxurious 5 ensuite W/ New Vanity W/ Quartz Counter & 2 Sinks & 2walk-in closets. Professionally Painted, New Light Fixtures, Oak Stairs W/ Iron Pickets. 2 Car Garage W/ Direct House Access, Large Driveway, Spacious Fenced Yard. Close To Shopping, Dining, Schools, Parks, Public Transit, Hwy 400 & More!
详情
- 上市时间: Thursday, March 21, 2024
- 3D看房: View Virtual Tour for 46 Antorisa Avenue
- 城市: Vaughan
- 社区: Vellore Village
- 交叉路口: Major Mackenzie & Weston
- 详细地址: 46 Antorisa Avenue, Vaughan, L4H 3S2, Ontario, Canada
- 厨房: Ceramic Floor, Pot Lights, Stainless Steel Appl
- 客厅: Hardwood Floor, Combined W/Dining, Coffered Ceiling
- 家庭房: Hardwood Floor, Gas Fireplace, Large Window
- 挂盘公司: Homelife Frontier Realty Inc. - Disclaimer: The information contained in this listing has not been verified by Homelife Frontier Realty Inc. and should be verified by the buyer.

